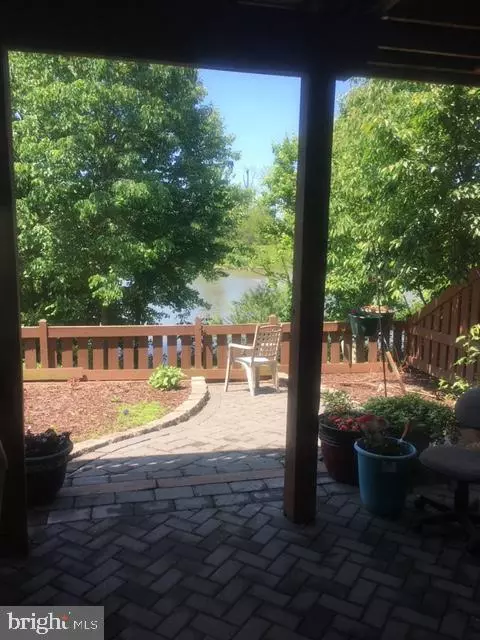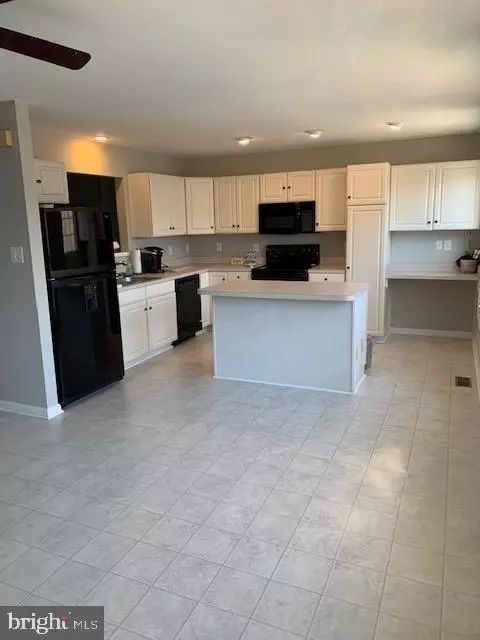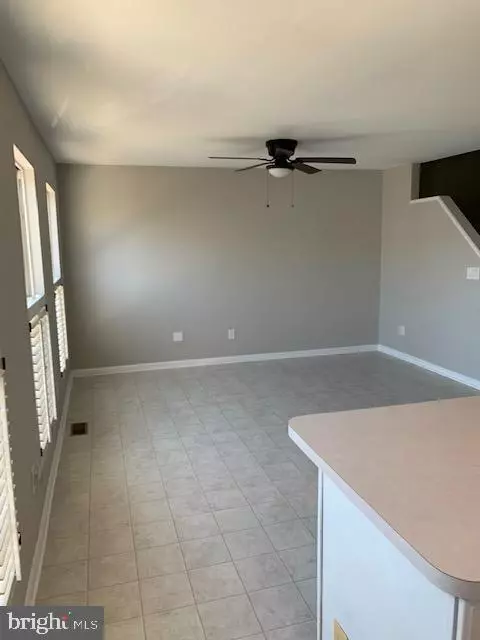$582,500
$579,000
0.6%For more information regarding the value of a property, please contact us for a free consultation.
4824 HERON NECK LN Fairfax, VA 22033
4 Beds
4 Baths
1,941 SqFt
Key Details
Sold Price $582,500
Property Type Townhouse
Sub Type Interior Row/Townhouse
Listing Status Sold
Purchase Type For Sale
Square Footage 1,941 sqft
Price per Sqft $300
Subdivision Greens At Fair Lakes
MLS Listing ID VAFX1111024
Sold Date 03/26/20
Style Colonial
Bedrooms 4
Full Baths 3
Half Baths 1
HOA Fees $104/qua
HOA Y/N Y
Abv Grd Liv Area 1,941
Originating Board BRIGHT
Year Built 1994
Annual Tax Amount $6,233
Tax Year 2019
Lot Size 2,040 Sqft
Acres 0.05
Property Description
East Facing Waterfront Property!! Backs Lake-- Enjoy incredible sunsets and relax after work!! Chantilly H.S. 4 bdrm 3.5 bath Garage townhome in the heart of Fair Lakes!! Walk to Walmart, restaurants and all shopping! Close to RT 66 ** Master suite w/walk in closet and luxury bath, ( soaking tub, separate shower and double sinks). Gourmet kitchen w/huge breakfast room** Loads of light, windows and storage! Large separate Dining Room and Family Room w/gas fireplace. Huge deck ** Fully finished lower level w/full bath, patio and fully fenced rear yard. New Roof!! New H20 Heater!! New Paint!! New Carpet !! Decks and Exterior Trim Painted--New Kitchen Flooring! Hardwood floors main level, stairs and lower level. One car garage with lots of X-tra storage. Loads of visitor parking!! Motivated Seller! Open Sun 2-4PM
Location
State VA
County Fairfax
Zoning 303
Rooms
Basement Fully Finished, Improved, Outside Entrance, Walkout Level, Windows, Workshop
Interior
Interior Features Breakfast Area, Built-Ins, Butlers Pantry, Ceiling Fan(s), Crown Moldings, Curved Staircase, Dining Area, Family Room Off Kitchen, Floor Plan - Open, Formal/Separate Dining Room, Kitchen - Gourmet, Kitchen - Island, Kitchen - Table Space, Primary Bath(s), Pantry, Recessed Lighting, Soaking Tub, Walk-in Closet(s), Wood Floors
Heating Forced Air
Cooling Central A/C
Fireplaces Number 1
Equipment Dishwasher, Disposal, Exhaust Fan, Icemaker, Range Hood, Stove
Fireplace Y
Appliance Dishwasher, Disposal, Exhaust Fan, Icemaker, Range Hood, Stove
Heat Source Natural Gas
Laundry Upper Floor
Exterior
Exterior Feature Balconies- Multiple, Balcony, Brick, Deck(s), Patio(s)
Parking Features Garage - Front Entry
Garage Spaces 1.0
Amenities Available Basketball Courts, Common Grounds, Jog/Walk Path, Tennis Courts, Tot Lots/Playground, Transportation Service
Water Access Y
View Lake, Scenic Vista, Water
Accessibility None
Porch Balconies- Multiple, Balcony, Brick, Deck(s), Patio(s)
Attached Garage 1
Total Parking Spaces 1
Garage Y
Building
Lot Description Backs to Trees, Premium
Story 3+
Sewer Public Sewer
Water Public
Architectural Style Colonial
Level or Stories 3+
Additional Building Above Grade, Below Grade
New Construction N
Schools
Elementary Schools Greenbriar West
Middle Schools Rocky Run
High Schools Chantilly
School District Fairfax County Public Schools
Others
HOA Fee Include Common Area Maintenance,Management,Reserve Funds,Road Maintenance,Snow Removal,Trash
Senior Community No
Tax ID 0551 12030015
Ownership Fee Simple
SqFt Source Assessor
Special Listing Condition Standard
Read Less
Want to know what your home might be worth? Contact us for a FREE valuation!

Our team is ready to help you sell your home for the highest possible price ASAP

Bought with VLADIMIR DALLENBACH • TTR Sotheby's International Realty
GET MORE INFORMATION





