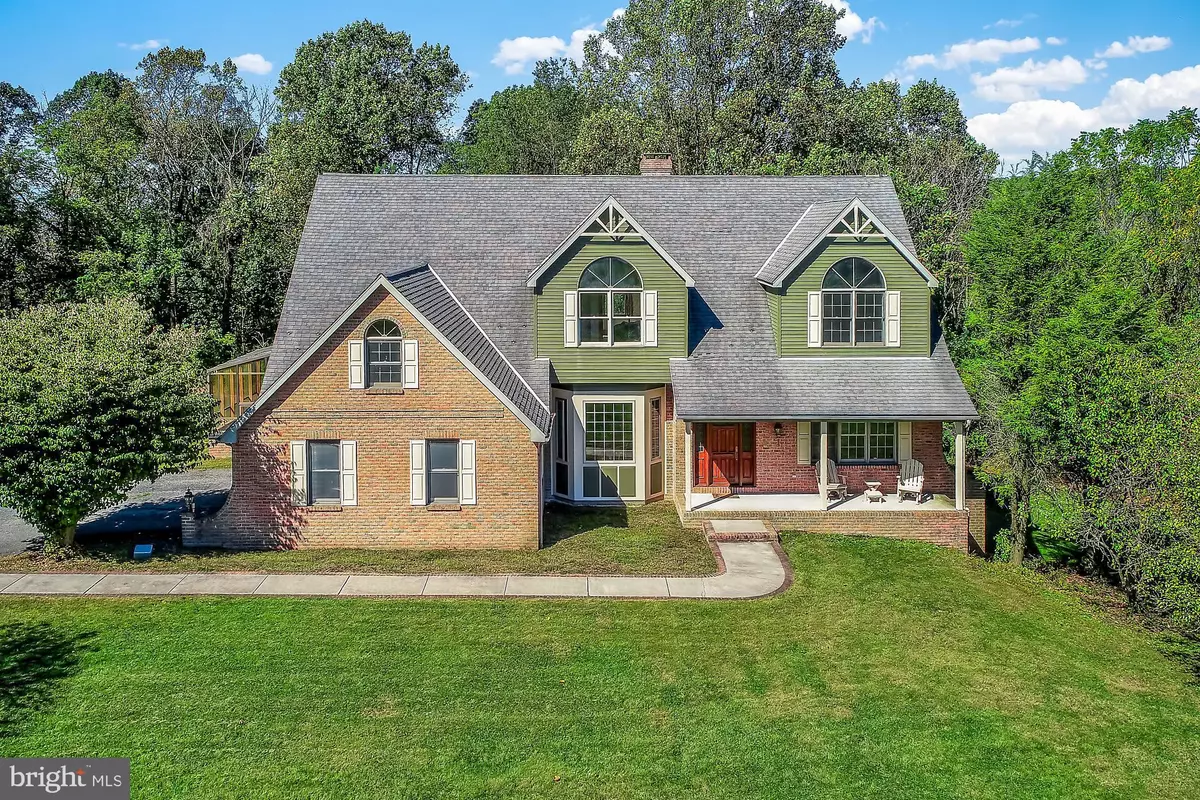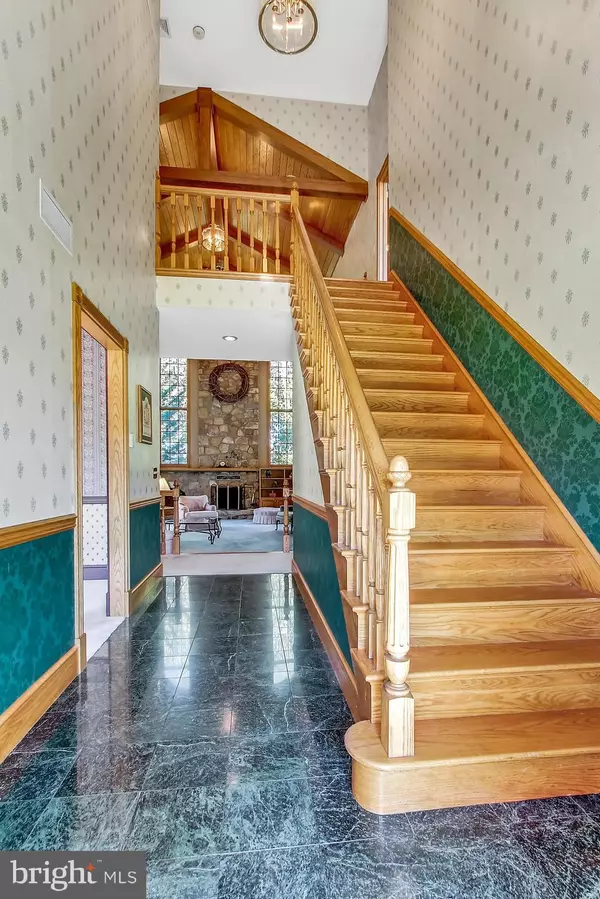$535,000
$535,000
For more information regarding the value of a property, please contact us for a free consultation.
161 HECKMAN RD Temple, PA 19560
5 Beds
4 Baths
7,014 SqFt
Key Details
Sold Price $535,000
Property Type Single Family Home
Sub Type Detached
Listing Status Sold
Purchase Type For Sale
Square Footage 7,014 sqft
Price per Sqft $76
Subdivision None Available
MLS Listing ID PABK349082
Sold Date 06/29/20
Style Traditional
Bedrooms 5
Full Baths 3
Half Baths 1
HOA Y/N N
Abv Grd Liv Area 4,680
Originating Board BRIGHT
Year Built 1990
Annual Tax Amount $12,929
Tax Year 2020
Lot Size 11.820 Acres
Acres 11.82
Lot Dimensions 0.00 x 0.00
Property Description
WOW! This home has 5 bedrooms, 3 full and one half bath and sits on 11.82 acres yet is minutes from major highways, Tower Health, and restaurants! Offering a sanctuary from the hustle and bustle it sits in the hills above Reading. The entrance to the home features a tiled foyer that opens to a huge family room with a chalet feel. The cathedral ceiling emphasizes the soaring windows and stunning floor to ceiling stone fireplace. A spacious eat in kitchen has a built in desk with wine rack, built in cubbies and more counter space for food prep or serving and a breakfast bar that seats 4. There is also a bright & beautiful sunroom with hot-tub located off the kitchen that also leads to a huge deck with built in seating. The second floor has a balcony landing that overlooks that family room and leads to the master bedroom and bath plus four generously sized bedrooms. The walkout lower level is amazing for relaxing or entertaining with a sunken sitting area that surrounds a brick fireplace and full bar with plenty of room for a pool table plus another full bath! Enjoy the property from the front porch or the phenomenal deck. There is an additional detached three car garage, a barn and a pasture perfect for horses too! This is a must see and incredible value. Call today!Seller is offering a one year Home Warranty.
Location
State PA
County Berks
Area Muhlenberg Twp (10266)
Rooms
Other Rooms Living Room, Dining Room, Primary Bedroom, Bedroom 2, Bedroom 3, Bedroom 4, Bedroom 5, Kitchen, Laundry, Other
Basement Full, Fully Finished
Interior
Interior Features Butlers Pantry, Chair Railings, Kitchen - Island, Primary Bath(s), WhirlPool/HotTub
Hot Water Bottled Gas
Heating Forced Air
Cooling Central A/C
Flooring Fully Carpeted, Marble, Stone, Tile/Brick
Fireplaces Number 2
Equipment Built-In Microwave, Built-In Range, Dishwasher, Microwave, Oven/Range - Gas, Refrigerator, Stove
Fireplace Y
Appliance Built-In Microwave, Built-In Range, Dishwasher, Microwave, Oven/Range - Gas, Refrigerator, Stove
Heat Source Electric
Laundry Main Floor
Exterior
Exterior Feature Deck(s)
Parking Features Garage - Side Entry
Garage Spaces 5.0
Utilities Available Cable TV
Water Access N
View Trees/Woods
Roof Type Asphalt,Shingle
Accessibility None
Porch Deck(s)
Attached Garage 2
Total Parking Spaces 5
Garage Y
Building
Lot Description Sloping
Story 2
Sewer On Site Septic, Private Sewer, Septic Exists
Water Well
Architectural Style Traditional
Level or Stories 2
Additional Building Above Grade, Below Grade
Structure Type 9'+ Ceilings,Cathedral Ceilings
New Construction N
Schools
School District Muhlenberg
Others
Senior Community No
Tax ID 66-5319-02-76-9370
Ownership Fee Simple
SqFt Source Assessor
Special Listing Condition Standard
Read Less
Want to know what your home might be worth? Contact us for a FREE valuation!

Our team is ready to help you sell your home for the highest possible price ASAP

Bought with Christine C Stoner • Keller Williams Real Estate -Exton
GET MORE INFORMATION





