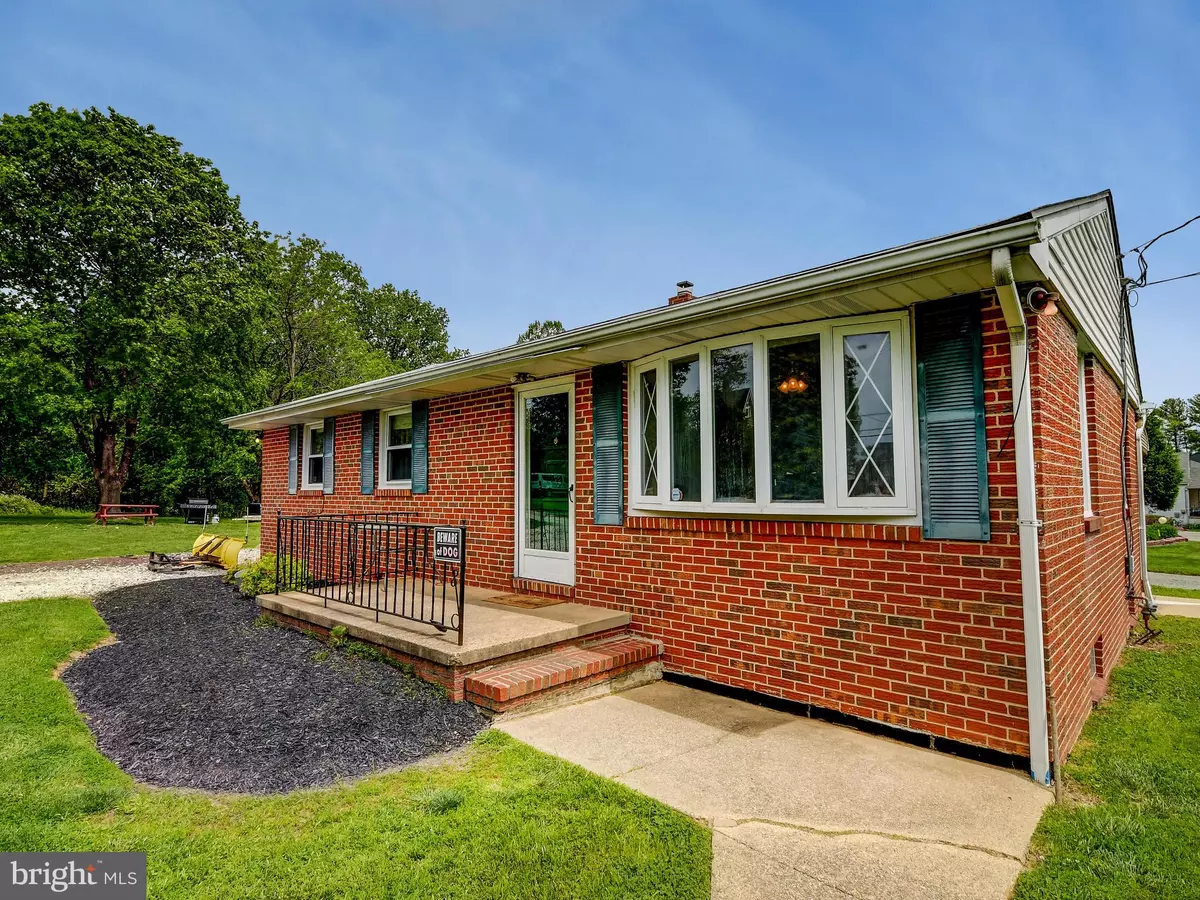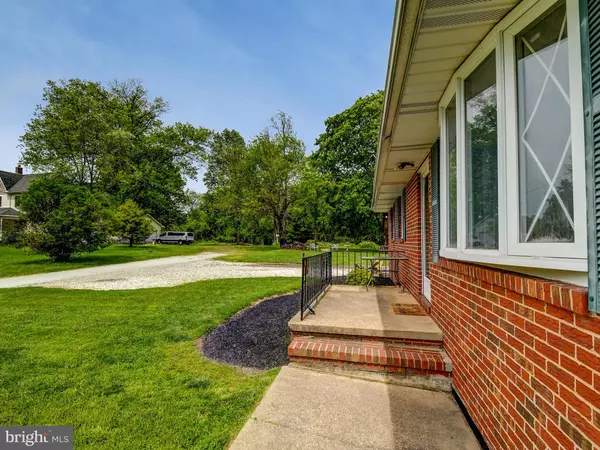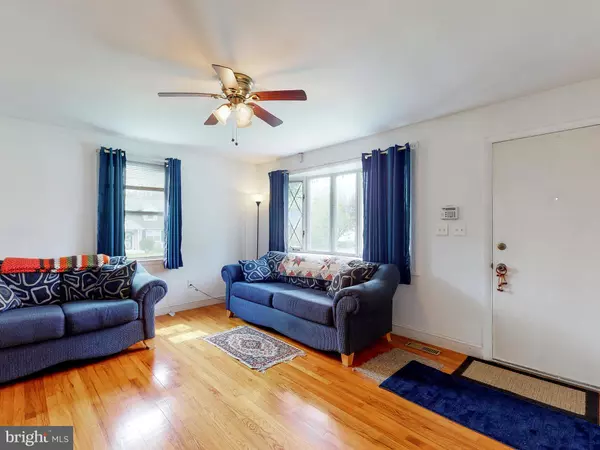$235,000
$245,000
4.1%For more information regarding the value of a property, please contact us for a free consultation.
3410 OFFUTT RD Randallstown, MD 21133
4 Beds
1 Bath
1,940 SqFt
Key Details
Sold Price $235,000
Property Type Single Family Home
Sub Type Detached
Listing Status Sold
Purchase Type For Sale
Square Footage 1,940 sqft
Price per Sqft $121
Subdivision Randallstown
MLS Listing ID MDBC494444
Sold Date 07/17/20
Style Ranch/Rambler
Bedrooms 4
Full Baths 1
HOA Y/N N
Abv Grd Liv Area 1,040
Originating Board BRIGHT
Year Built 1956
Annual Tax Amount $2,336
Tax Year 2019
Lot Size 0.267 Acres
Acres 0.27
Lot Dimensions 1.00 x
Property Description
Excellent opportunity to own this Move-In Ready home in the heart of Randallstown! One Level Living at it's finest, this home is sure to please. The moment you walk in the front door you are welcomed by gleaming hardwood floors and an open floor plan. Separate Dining space and updated Kitchen featuring Stainless Steel appliances and plenty of cabinets for storage space. All new carpet has been installed in the Bedrooms and Basement. Main Level features 3 generous sized Bedrooms and a Full Bathroom. Lower Level was recently finished and includes separate living space / Family room, an additional 4th Bedroom and a combo storage / laundry room. Enjoy your open & level lot including generous sized driveway, plenty of room to entertain and bonus large detached shed / garage. Located within minutes to shopping, dining and major access roads including I695. 1 Year Home Warranty included. See the Virtual Tour --> https://bit.ly/3410Offutt
Location
State MD
County Baltimore
Zoning RC5
Rooms
Other Rooms Living Room, Dining Room, Bedroom 2, Bedroom 3, Bedroom 4, Kitchen, Family Room, Bedroom 1, Laundry, Storage Room, Bathroom 1
Basement Daylight, Partial, Fully Finished, Interior Access, Outside Entrance, Windows, Workshop
Main Level Bedrooms 3
Interior
Interior Features Ceiling Fan(s), Combination Kitchen/Dining, Combination Dining/Living, Entry Level Bedroom, Floor Plan - Open, Kitchen - Galley, Wood Floors
Heating Forced Air
Cooling Central A/C
Flooring Hardwood, Carpet
Heat Source Natural Gas
Exterior
Garage Spaces 3.0
Water Access N
Roof Type Shingle
Accessibility Level Entry - Main
Total Parking Spaces 3
Garage N
Building
Story 2
Foundation Block
Sewer Public Sewer
Water Public
Architectural Style Ranch/Rambler
Level or Stories 2
Additional Building Above Grade, Below Grade
Structure Type Dry Wall
New Construction N
Schools
School District Baltimore County Public Schools
Others
Senior Community No
Tax ID 04021700005246
Ownership Fee Simple
SqFt Source Assessor
Acceptable Financing Cash, FHA, VA, USDA, Conventional
Listing Terms Cash, FHA, VA, USDA, Conventional
Financing Cash,FHA,VA,USDA,Conventional
Special Listing Condition Standard
Read Less
Want to know what your home might be worth? Contact us for a FREE valuation!

Our team is ready to help you sell your home for the highest possible price ASAP

Bought with Nechelle A Robinson • Monument Sotheby's International Realty
GET MORE INFORMATION





