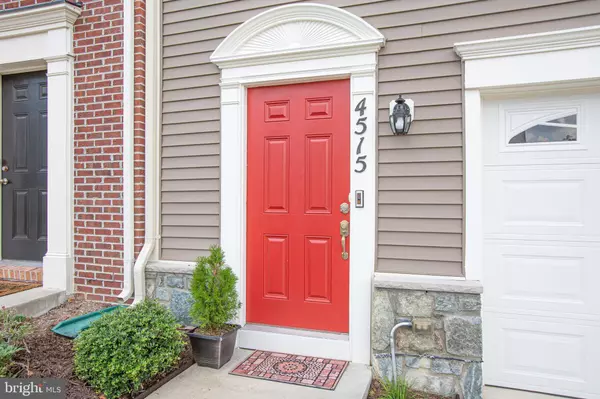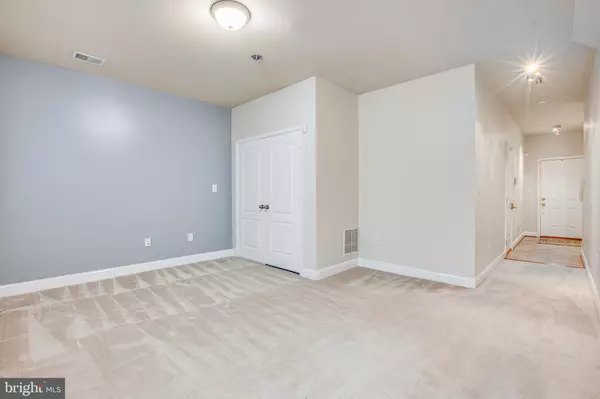$320,000
$320,000
For more information regarding the value of a property, please contact us for a free consultation.
4515 POTOMAC HIGHLANDS CIR #133 Triangle, VA 22172
3 Beds
4 Baths
1,653 SqFt
Key Details
Sold Price $320,000
Property Type Condo
Sub Type Condo/Co-op
Listing Status Sold
Purchase Type For Sale
Square Footage 1,653 sqft
Price per Sqft $193
Subdivision Triangle Highlands Condo
MLS Listing ID VAPW483906
Sold Date 02/19/20
Style Traditional
Bedrooms 3
Full Baths 2
Half Baths 2
Condo Fees $73/mo
HOA Fees $160/mo
HOA Y/N Y
Abv Grd Liv Area 1,254
Originating Board BRIGHT
Year Built 2014
Annual Tax Amount $3,299
Tax Year 2019
Property Description
Original Owners! This Energy Star Luxury Style TH-Condo is ready for its New Owners! Don't let this beauty slip by... This immaculate and bright well-maintained townhouse-style condo in Triangle Highlands has 3 bedrooms, 2 full bathrooms and 2 half bathrooms. With over 1880+ square feet of living space there is plenty of room for the family. The main level has gleaming hardwood floors as well as elegant three-piece crown molding in the living and dining areas. The bright and open gourmet kitchen is equipped with Energy Star stainless steel GE appliances to include a self-cleaning gas range, and the 42-inch Birch kitchen cabinets. The granite countertops are complimented with the tile backsplash. This beautiful kitchen also has an oversized kitchen island that fits 2-3 stools comfortably. The separate dining area has a slider that leads out to the maintenance-free 16x10 Trex deck which is great for those summer BBQs. The living room is bright and open with plenty of room for entertaining. Head upstairs to the three bedrooms as well as the convenient upper-level laundry room that includes a full-size washer and dryer. The recently painted master bedroom is bright and has a large walk-in closet. The light filled master bathroom has dual vanity sinks and the taller Birch cabinets. Just down the hall is another full bathroom as well as two additional bedrooms. The lower level has a front facing 1 car garage with additional storage space. The walkout lower level rec room also has a half bath. Triangle Highlands HOA and Condo fees includes water, sewer, trash, lawn care (front and rear), pool, tot lot/playground, exterior building maintenance, and snow removal. This home is a commuters dream, less than 5 minutes to MCB Quantico, convenient to Fort Belvoir, local parks, and the Potomac River, easy access to I-95, slugging/commuter lots, Quantico VRE as well as local dining and shopping and Potomac Mills Outlets. Location, Location, Location, This well-cared for/LOVED home won't last long; hurry, schedule your private showing today!
Location
State VA
County Prince William
Zoning R16
Rooms
Basement Full
Interior
Interior Features Bar, Breakfast Area, Carpet, Ceiling Fan(s), Combination Dining/Living, Crown Moldings, Kitchen - Gourmet, Kitchen - Island, Primary Bath(s), Pantry, Recessed Lighting, Soaking Tub, Stall Shower, Tub Shower, Walk-in Closet(s), Window Treatments, Wood Floors
Hot Water Electric
Heating Heat Pump(s)
Cooling Central A/C
Flooring Carpet, Hardwood, Ceramic Tile
Equipment Built-In Microwave, Dishwasher, Disposal, Dryer, Oven/Range - Gas, Refrigerator, Stainless Steel Appliances, Washer, Water Heater
Furnishings No
Fireplace N
Window Features Double Pane,Screens
Appliance Built-In Microwave, Dishwasher, Disposal, Dryer, Oven/Range - Gas, Refrigerator, Stainless Steel Appliances, Washer, Water Heater
Heat Source Natural Gas
Laundry Upper Floor, Washer In Unit, Dryer In Unit
Exterior
Exterior Feature Deck(s)
Parking Features Garage - Front Entry, Garage Door Opener, Inside Access
Garage Spaces 1.0
Utilities Available Cable TV Available, Phone Available, Sewer Available, Water Available, Electric Available, Natural Gas Available
Amenities Available Common Grounds, Pool - Outdoor, Tot Lots/Playground
Water Access N
Roof Type Shingle
Accessibility None
Porch Deck(s)
Attached Garage 1
Total Parking Spaces 1
Garage Y
Building
Story 3+
Sewer Public Sewer
Water Public
Architectural Style Traditional
Level or Stories 3+
Additional Building Above Grade, Below Grade
Structure Type 9'+ Ceilings
New Construction N
Schools
Elementary Schools Dumfries
Middle Schools Graham Park
High Schools Forest Park
School District Prince William County Public Schools
Others
Pets Allowed N
HOA Fee Include Common Area Maintenance,Ext Bldg Maint,Lawn Care Front,Lawn Care Rear,Pool(s),Water,Trash
Senior Community No
Tax ID 8188-47-9989.01
Ownership Fee Simple
SqFt Source Assessor
Security Features Smoke Detector,Security System,Carbon Monoxide Detector(s)
Acceptable Financing FHA, VA, Cash
Horse Property N
Listing Terms FHA, VA, Cash
Financing FHA,VA,Cash
Special Listing Condition Standard
Read Less
Want to know what your home might be worth? Contact us for a FREE valuation!

Our team is ready to help you sell your home for the highest possible price ASAP

Bought with Kelley J Johnson • Redfin Corporation
GET MORE INFORMATION





