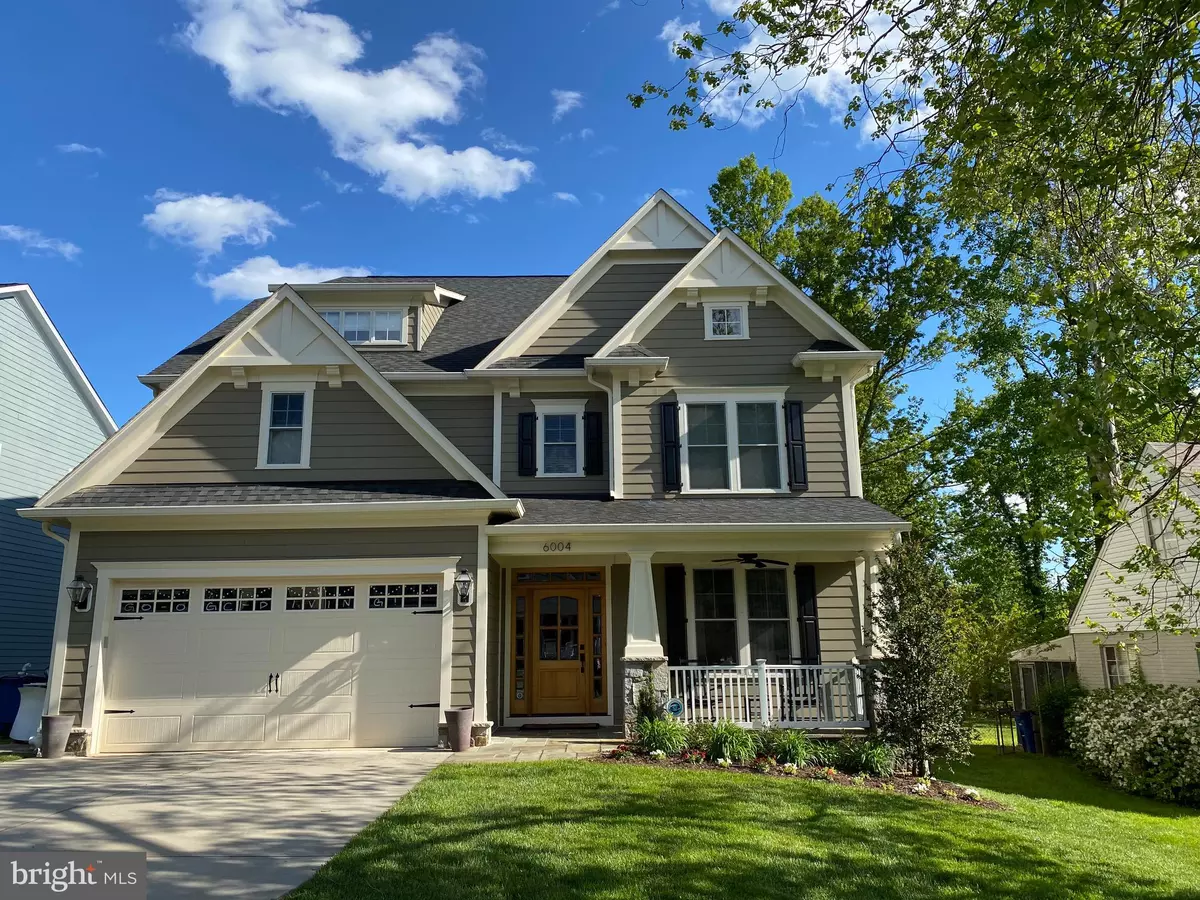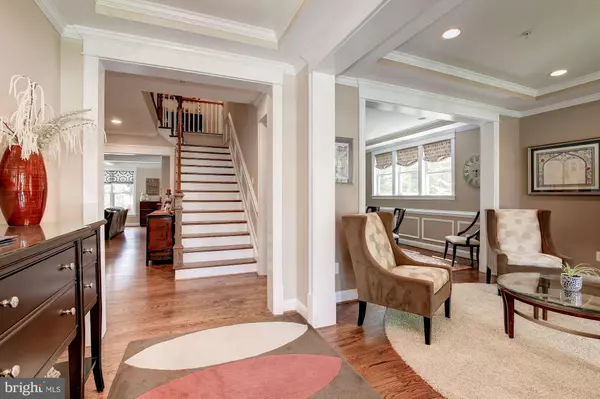$1,577,500
$1,569,000
0.5%For more information regarding the value of a property, please contact us for a free consultation.
6004 HENNING ST Bethesda, MD 20817
6 Beds
6 Baths
5,849 SqFt
Key Details
Sold Price $1,577,500
Property Type Single Family Home
Sub Type Detached
Listing Status Sold
Purchase Type For Sale
Square Footage 5,849 sqft
Price per Sqft $269
Subdivision Ayrlawn
MLS Listing ID MDMC707060
Sold Date 06/17/20
Style Colonial,Craftsman
Bedrooms 6
Full Baths 5
Half Baths 1
HOA Y/N N
Abv Grd Liv Area 4,450
Originating Board BRIGHT
Year Built 2012
Annual Tax Amount $16,477
Tax Year 2019
Lot Size 9,389 Sqft
Acres 0.22
Property Description
Almost new in one of Bethesda's favorite neighborhoods! Built by Washington Metropolitan Homes in 2013, 6004 Henning is a proud winner of the 2014 MNCBIA Builder Awards. This four-level home is one of the largest homes built in the neighborhood, and is sited on a flat 9,389 square foot lot (a rare find!) on quiet Henning Street with little to no cut-through traffic. This lovely home features formal living and dining rooms, gourmet kitchen opening to a family room with built-ins, coffered ceiling and gas fireplace. Home office, butler's pantry and mudroom are also located on the main level. Upstairs finds a spacious master suite with sitting room, en suite bath and walk-in closets. Three additional bedrooms, two connected via buddy bath, another full bath and laundry room are also located on this level. The fourth floor loft has an additional large bedroom and full bath and a sunny family area ... an ideal place for a second office or a cozy place to watch tv. Downstairs includes recreation and game rooms, exercise room, another bedroom and full bath and storage/utility room. Beautiful window treatments, custom carpet runners and lighting are among the interior upgrades. The owners had extensive hardscape installed in the fully-fenced backyard: large patio with stone wall, a beautiful stone fireplace (wood burning) and landscape surround. Spend the "Summer of Social Distancing" in this fabulous backyard! Located within a few blocks of Arylawn Park, local schools and Ride On Bus.
Location
State MD
County Montgomery
Zoning R60
Direction North
Rooms
Other Rooms Living Room, Dining Room, Primary Bedroom, Sitting Room, Bedroom 2, Bedroom 3, Bedroom 4, Bedroom 5, Kitchen, Family Room, Foyer, Exercise Room, Mud Room, Office, Recreation Room, Storage Room, Bedroom 6, Primary Bathroom, Full Bath, Half Bath
Basement Daylight, Partial, Windows, Sump Pump
Interior
Interior Features Attic, Breakfast Area, Built-Ins, Butlers Pantry, Carpet, Chair Railings, Crown Moldings, Family Room Off Kitchen, Floor Plan - Traditional, Formal/Separate Dining Room, Kitchen - Gourmet, Kitchen - Island, Kitchen - Table Space, Primary Bath(s), Pantry, Recessed Lighting, Upgraded Countertops, Wainscotting, Walk-in Closet(s), Window Treatments, Wood Floors
Hot Water Natural Gas
Heating Forced Air, Zoned, Programmable Thermostat
Cooling Central A/C, Zoned, Programmable Thermostat
Flooring Hardwood, Ceramic Tile, Carpet
Fireplaces Number 2
Fireplaces Type Gas/Propane, Wood
Equipment Stainless Steel Appliances, Refrigerator, Dishwasher, Stove, Microwave, Disposal, Washer, Dryer
Fireplace Y
Window Features Screens
Appliance Stainless Steel Appliances, Refrigerator, Dishwasher, Stove, Microwave, Disposal, Washer, Dryer
Heat Source Natural Gas
Laundry Upper Floor
Exterior
Exterior Feature Patio(s)
Parking Features Garage - Front Entry, Garage Door Opener
Garage Spaces 6.0
Water Access N
Roof Type Shingle,Asphalt
Accessibility Other
Porch Patio(s)
Attached Garage 2
Total Parking Spaces 6
Garage Y
Building
Lot Description Level
Story 3+
Sewer Public Sewer
Water Public
Architectural Style Colonial, Craftsman
Level or Stories 3+
Additional Building Above Grade, Below Grade
Structure Type 9'+ Ceilings,Beamed Ceilings,Dry Wall,Tray Ceilings
New Construction N
Schools
Elementary Schools Wyngate
Middle Schools North Bethesda
High Schools Walter Johnson
School District Montgomery County Public Schools
Others
Senior Community No
Tax ID 160700580864
Ownership Fee Simple
SqFt Source Assessor
Security Features Security System,Smoke Detector,Carbon Monoxide Detector(s)
Special Listing Condition Standard
Read Less
Want to know what your home might be worth? Contact us for a FREE valuation!

Our team is ready to help you sell your home for the highest possible price ASAP

Bought with Christian R Jackson • Keller Williams Preferred Properties

GET MORE INFORMATION





