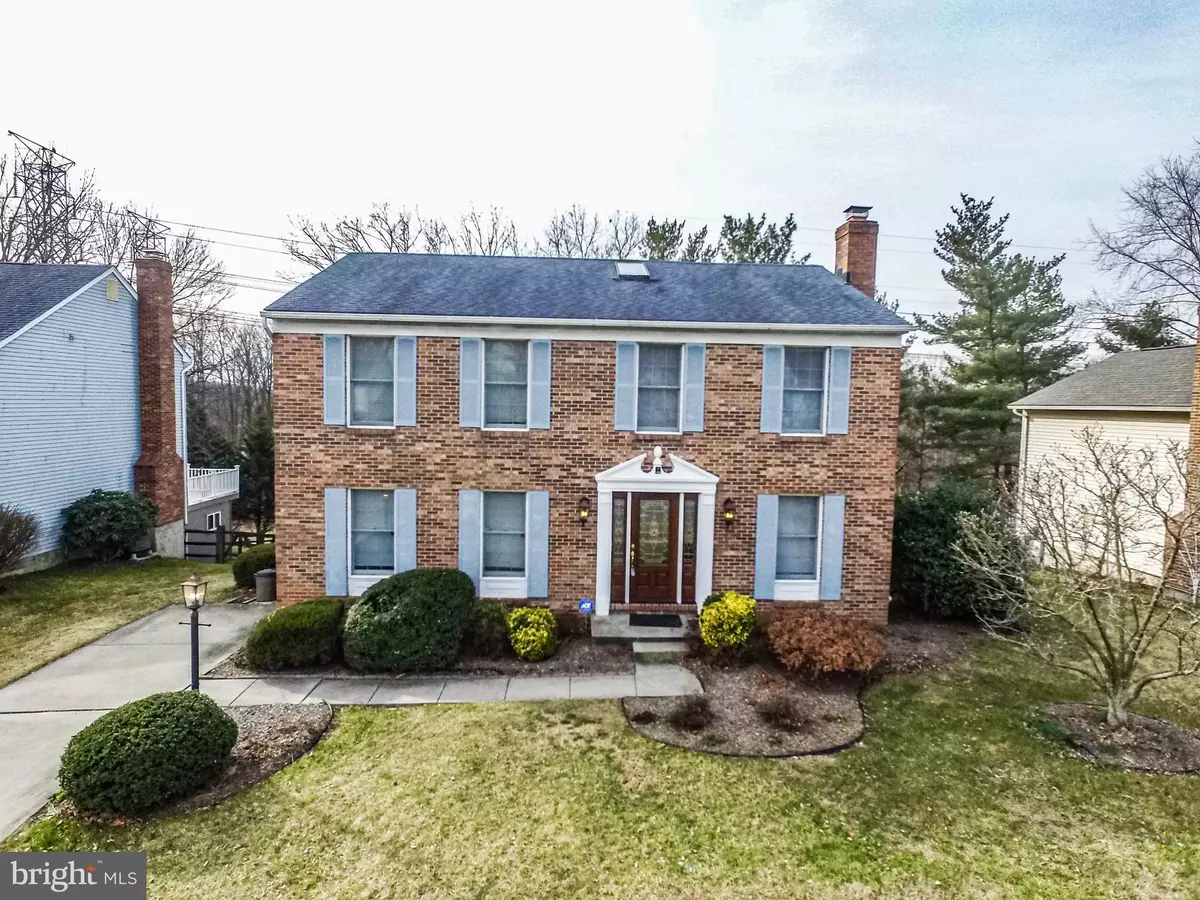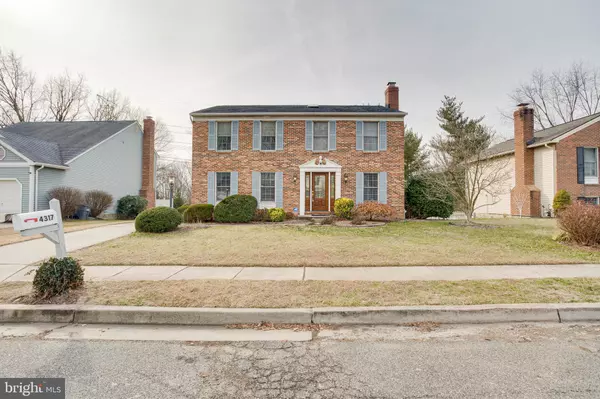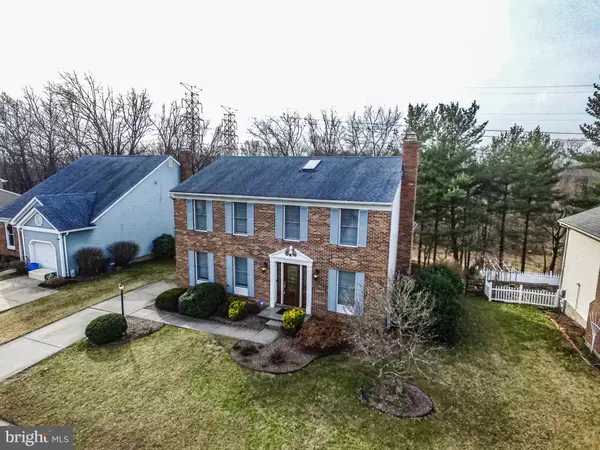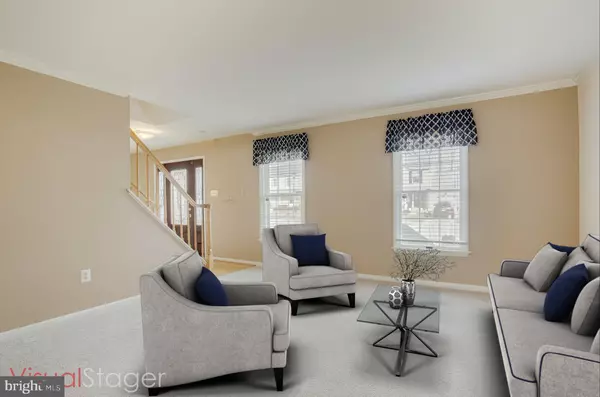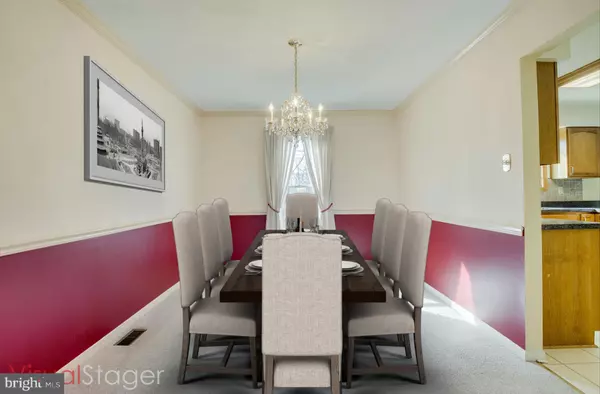$380,000
$389,900
2.5%For more information regarding the value of a property, please contact us for a free consultation.
4317 BLAKELY AVE Baltimore, MD 21236
5 Beds
3 Baths
2,712 SqFt
Key Details
Sold Price $380,000
Property Type Single Family Home
Sub Type Detached
Listing Status Sold
Purchase Type For Sale
Square Footage 2,712 sqft
Price per Sqft $140
Subdivision Silver Spring Station
MLS Listing ID MDBC482890
Sold Date 07/27/20
Style Colonial
Bedrooms 5
Full Baths 2
Half Baths 1
HOA Y/N N
Abv Grd Liv Area 2,212
Originating Board BRIGHT
Year Built 1986
Annual Tax Amount $4,974
Tax Year 2020
Lot Size 9,757 Sqft
Acres 0.22
Property Description
**BACK ON THE MARKET - BUYER FINANCING FELL THROUGH** Spacious, well maintained 5 bedroom brick front colonial with 16x15 rear sunroom addition on a private lot backing to trees. Main level features hardwood floored foyer with powder room, living room with crown molding, dining room with crown and chair rail molding leading to the eat-in kitchen with tile backsplash, pantry and updated appliances, cozy family room off the eat-in kitchen with brick wood-burning fireplace, sunroom addition with french doors, cathedral ceilings, ceiling fan, and slider to rear deck. The upper level features 4 bedrooms (one without closet) and 2 full baths including the master bedroom with vaulted ceilings, multiple closets, and an updated master bathroom. Lower level hosts 5th bedroom with recessed lighting & walk-in closet (No window), utility/ laundry room and an expansive rec room with free-standing bar and walkout to fully fenced rear yard showcasing multiple patios, deck, and tree-lined views ideal for entertaining. Convenient to goods & services, many restaurants, White Marsh Mall, The Avenue, 95, 695, 43 and much more!!
Location
State MD
County Baltimore
Zoning R
Rooms
Other Rooms Living Room, Dining Room, Primary Bedroom, Bedroom 2, Bedroom 3, Bedroom 4, Bedroom 5, Kitchen, Family Room, Sun/Florida Room, Other, Recreation Room
Basement Full, Fully Finished, Heated, Improved, Interior Access, Outside Entrance, Rear Entrance, Walkout Level
Interior
Interior Features Bar, Carpet, Ceiling Fan(s), Chair Railings, Crown Moldings, Dining Area, Family Room Off Kitchen, Floor Plan - Open, Formal/Separate Dining Room, Kitchen - Eat-In, Kitchen - Table Space, Primary Bath(s), Pantry, Recessed Lighting, Skylight(s), Wet/Dry Bar, Wood Floors, Kitchen - Gourmet
Hot Water Electric
Heating Heat Pump(s)
Cooling Ceiling Fan(s), Central A/C
Flooring Carpet, Ceramic Tile, Hardwood
Fireplaces Number 1
Fireplaces Type Brick, Wood
Equipment Dishwasher, Disposal, Dryer, Icemaker, Oven/Range - Electric, Range Hood, Refrigerator, Washer, Water Heater
Fireplace Y
Window Features Double Pane
Appliance Dishwasher, Disposal, Dryer, Icemaker, Oven/Range - Electric, Range Hood, Refrigerator, Washer, Water Heater
Heat Source Electric
Laundry Dryer In Unit, Lower Floor, Washer In Unit
Exterior
Exterior Feature Deck(s), Patio(s)
Fence Rear, Split Rail
Water Access N
View Trees/Woods
Roof Type Architectural Shingle,Asphalt
Accessibility None
Porch Deck(s), Patio(s)
Garage N
Building
Lot Description Backs to Trees, Landscaping, Rear Yard
Story 3
Sewer Public Sewer
Water Public
Architectural Style Colonial
Level or Stories 3
Additional Building Above Grade, Below Grade
Structure Type Cathedral Ceilings,Vaulted Ceilings
New Construction N
Schools
School District Baltimore County Public Schools
Others
Senior Community No
Tax ID 04112000000499
Ownership Fee Simple
SqFt Source Estimated
Special Listing Condition Standard
Read Less
Want to know what your home might be worth? Contact us for a FREE valuation!

Our team is ready to help you sell your home for the highest possible price ASAP

Bought with Shalik R Wagle • Ghimire Homes
GET MORE INFORMATION

