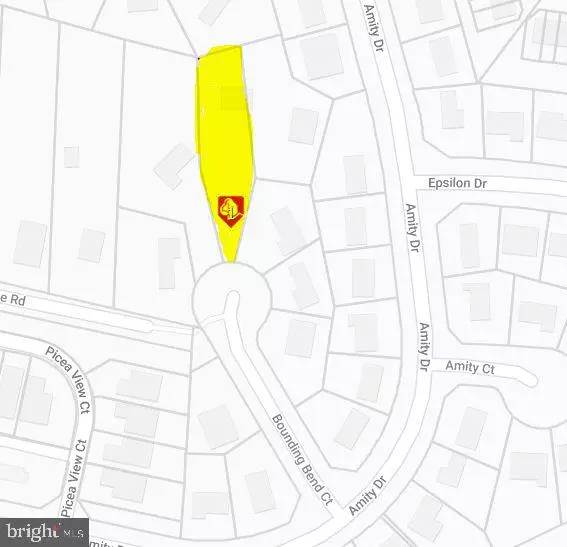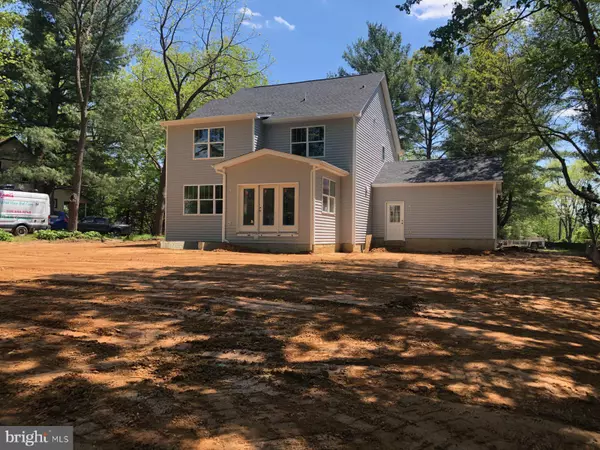$650,000
$650,000
For more information regarding the value of a property, please contact us for a free consultation.
7920 BOUNDING BEND CT Derwood, MD 20855
3 Beds
3 Baths
0.57 Acres Lot
Key Details
Sold Price $650,000
Property Type Single Family Home
Sub Type Detached
Listing Status Sold
Purchase Type For Sale
Subdivision Mill Creek South
MLS Listing ID MDMC706744
Sold Date 10/08/20
Style Craftsman
Bedrooms 3
Full Baths 2
Half Baths 1
HOA Y/N N
Originating Board BRIGHT
Year Built 2020
Annual Tax Amount $2,614
Tax Year 2019
Lot Size 0.574 Acres
Acres 0.57
Property Description
This spectacular house is estimated to be finished at the end of June/Mid July.Great big lot in well established community (not typical builder lot). Fantastic design with main floor office space, bump out for dinning table/morning room, fireplace, 2 car garage. Upstairs include 3 bedrooms and 2 full bathrooms. Many upgrades throughout the house e.g. tiles in bathroom, granite counter-tops in kitchen, bamboo flooring etc. (not standard builder finishes). The builder is the owner of the lot and he was building this house only. Attention to details like nowhere else. Please do not come to the property - as this is work in progress and the house is not ready to be viewed.
Location
State MD
County Montgomery
Zoning R90
Rooms
Other Rooms Living Room, Dining Room, Primary Bedroom, Bedroom 2, Kitchen, Bedroom 1, Office, Bathroom 1, Bathroom 2, Half Bath
Basement Walkout Stairs
Interior
Hot Water Electric
Heating Forced Air
Cooling Central A/C
Heat Source Electric
Exterior
Parking Features Garage - Front Entry
Garage Spaces 2.0
Water Access N
Accessibility Level Entry - Main
Attached Garage 2
Total Parking Spaces 2
Garage Y
Building
Story 3
Sewer Public Septic
Water Public
Architectural Style Craftsman
Level or Stories 3
Additional Building Above Grade, Below Grade
New Construction Y
Schools
School District Montgomery County Public Schools
Others
Senior Community No
Tax ID 160903752378
Ownership Fee Simple
SqFt Source Estimated
Special Listing Condition Standard
Read Less
Want to know what your home might be worth? Contact us for a FREE valuation!

Our team is ready to help you sell your home for the highest possible price ASAP

Bought with Kristy Deal • Compass

GET MORE INFORMATION





