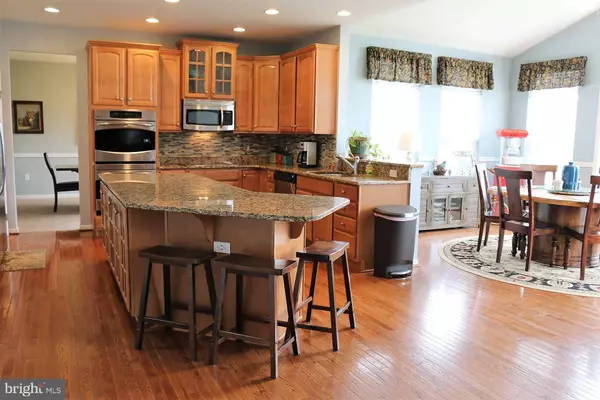$505,000
$519,000
2.7%For more information regarding the value of a property, please contact us for a free consultation.
7 BAYBERRY LN Pottstown, PA 19465
4 Beds
3 Baths
4,239 SqFt
Key Details
Sold Price $505,000
Property Type Single Family Home
Sub Type Detached
Listing Status Sold
Purchase Type For Sale
Square Footage 4,239 sqft
Price per Sqft $119
Subdivision Heather Glen
MLS Listing ID PACT505456
Sold Date 06/30/20
Style Colonial
Bedrooms 4
Full Baths 2
Half Baths 1
HOA Y/N N
Abv Grd Liv Area 3,489
Originating Board BRIGHT
Year Built 2007
Annual Tax Amount $8,599
Tax Year 2019
Lot Size 0.676 Acres
Acres 0.68
Lot Dimensions 0.00 x 0.00
Property Description
Situated in the appealing neighborhood of Heather Glen in award-winning Owen J. Roberts School District, this beautiful home offers a desirable 4BD/2.5BA floor plan plus many upgrades. The freshly-painted main level greets you in an open foyer featuring hardwood floors that flow into a stylish and sophisticated gourmet kitchen with 42" inch cabinetry, granite countertops, and expansive island with built in storage and decorative glass doors. Just off the kitchen is a beautiful 20'x22' Trex deck that's ready for outdoor entertaining with wiring for speakers and solar lights that overlooks the fenced-in yard where little ones and furry friends can safely play. Don't miss the large shed with two double-door exits and electric, ready to be transformed into a workshop or she-shed! On chilly nights, you can relax in the great room with a floor-to-ceiling Chester County flagstone fireplace with raised hearth. The upgraded floor plan features a four-foot bump out that expands the great room, master bedroom, and basement. The open dining room/living room combo is another perfect space to entertain, and the entire main level boasts recessed speakers. A private office or potential 5th bedroom plus a convenient laundry room with access to the attached two-car garage complete the main level. The second floor features an expansive master suite with dual closets, recesses speakers, and wonderful backyard views. Three more large bedrooms, all with large closets, share a full hall bath and over-sized linen closet. A fully-finished basement with plenty of storage space is ready to become an incredible home theater space, the game room of your dreams, or any space your family needs. Create the game room of your dreams or expand on your living space with a theater room. Clutter is no match for the built-in shelves can help keep you organized between seasons and sizes. With a brand-new roof installed in April 2020 and newly installed water powered sump pump, this home is ready for you to move right in and find your happily ever after for many years to come.
Location
State PA
County Chester
Area East Coventry Twp (10318)
Zoning R3
Rooms
Other Rooms Living Room, Dining Room, Primary Bedroom, Bedroom 2, Kitchen, Family Room, Basement, Sun/Florida Room, Laundry, Office, Bathroom 1, Bathroom 3
Basement Full, Fully Finished
Interior
Interior Features Crown Moldings, Chair Railings, Carpet, Kitchen - Eat-In, Pantry, Wainscotting, Walk-in Closet(s), Breakfast Area, Ceiling Fan(s), Family Room Off Kitchen, Recessed Lighting
Hot Water Natural Gas
Heating Forced Air
Cooling Central A/C
Flooring Hardwood, Carpet, Ceramic Tile
Fireplaces Number 1
Equipment Stainless Steel Appliances, Oven/Range - Electric
Fireplace Y
Appliance Stainless Steel Appliances, Oven/Range - Electric
Heat Source Natural Gas
Laundry Main Floor
Exterior
Exterior Feature Deck(s)
Parking Features Garage - Front Entry, Garage Door Opener, Inside Access
Garage Spaces 4.0
Fence Vinyl
Water Access N
Accessibility None
Porch Deck(s)
Attached Garage 2
Total Parking Spaces 4
Garage Y
Building
Lot Description Level, Rear Yard
Story 2
Sewer Public Sewer
Water Public
Architectural Style Colonial
Level or Stories 2
Additional Building Above Grade, Below Grade
New Construction N
Schools
School District Owen J Roberts
Others
Senior Community No
Tax ID 18-01 -0111.2500
Ownership Fee Simple
SqFt Source Assessor
Acceptable Financing Cash, Conventional
Listing Terms Cash, Conventional
Financing Cash,Conventional
Special Listing Condition Standard
Read Less
Want to know what your home might be worth? Contact us for a FREE valuation!

Our team is ready to help you sell your home for the highest possible price ASAP

Bought with Thomas Kennedy • Keller Williams Real Estate - Newtown

GET MORE INFORMATION





