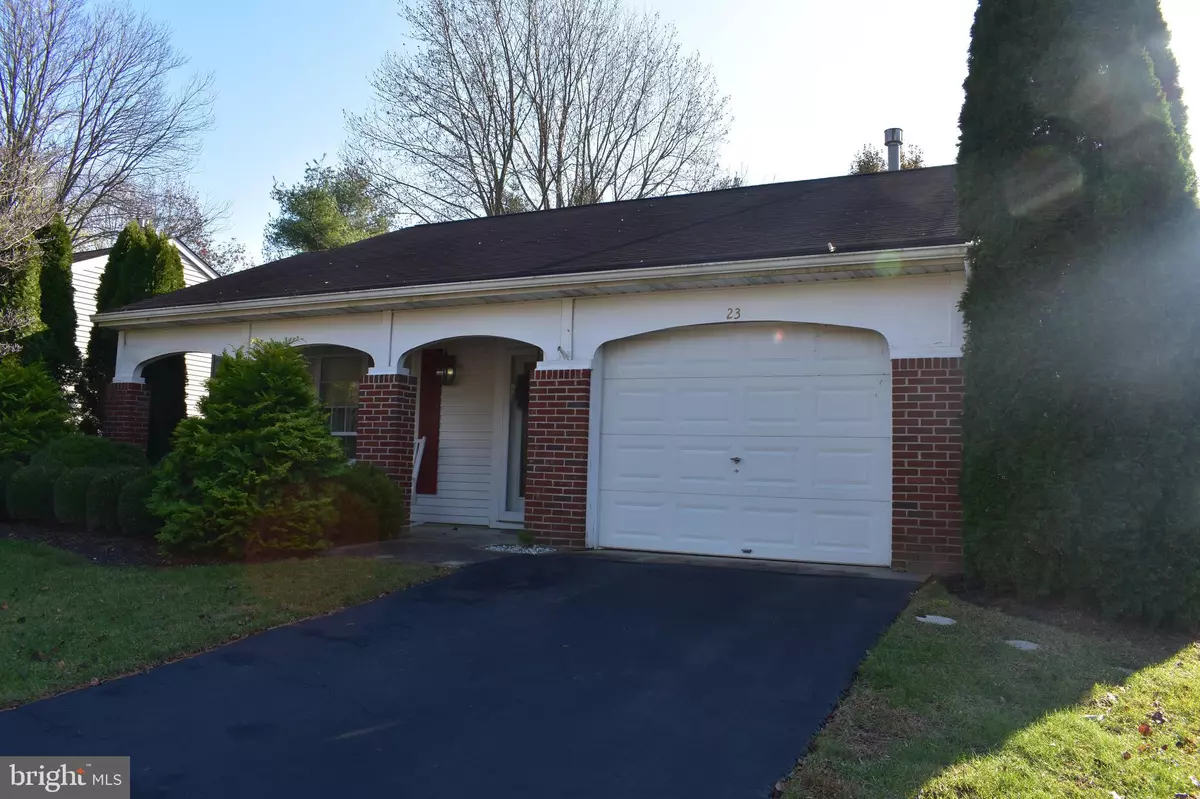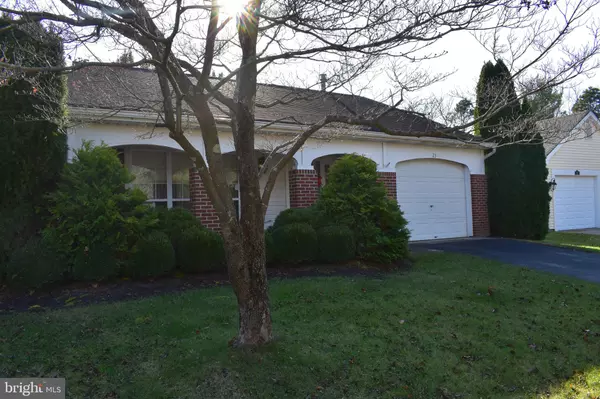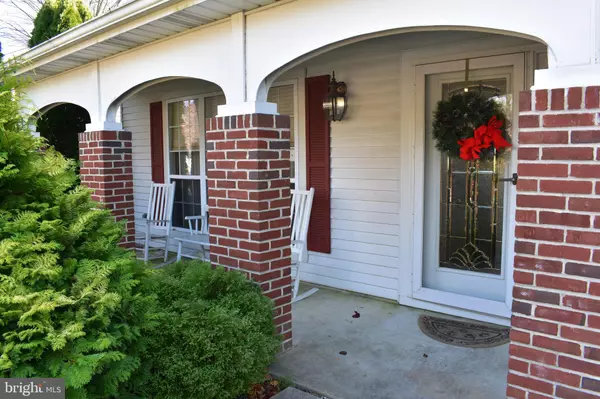$199,900
$199,900
For more information regarding the value of a property, please contact us for a free consultation.
23 BUXTON CT Southampton, NJ 08088
2 Beds
2 Baths
1,714 SqFt
Key Details
Sold Price $199,900
Property Type Single Family Home
Sub Type Detached
Listing Status Sold
Purchase Type For Sale
Square Footage 1,714 sqft
Price per Sqft $116
Subdivision Leisuretowne
MLS Listing ID NJBL362150
Sold Date 03/20/20
Style A-Frame,Ranch/Rambler,Traditional
Bedrooms 2
Full Baths 2
HOA Fees $77/mo
HOA Y/N Y
Abv Grd Liv Area 1,714
Originating Board BRIGHT
Year Built 1988
Annual Tax Amount $4,071
Tax Year 2019
Lot Size 5,750 Sqft
Acres 0.13
Lot Dimensions 50.00 x 115.00
Property Description
Welcome to peaceful and relaxing Leisuretowne! This beautiful and spacious home has a ton of curb appeal that greets you with mature landscaping and a covered porch to enjoy your morning coffee. Enter into a very large and bright living room with sight lines to all rooms and that open concept your are hoping for! Entertaining is a breeze with seating options in the formal dining room or the eat in kitchen which opens to the family room. There are two bedrooms and two full baths, tons of storage spaces. The master bedroom features a walk in closet and separate vanity area along with a room big enough to accommodate all of your furniture!! There is inside access from the attached 1 car garage and a laundry/mud room area. This home features gas heat too!! It's time to take advantage of everything this community and location has to offer, schedule a showing today!
Location
State NJ
County Burlington
Area Southampton Twp (20333)
Zoning RDPL
Rooms
Main Level Bedrooms 2
Interior
Interior Features Attic, Butlers Pantry, Carpet, Ceiling Fan(s), Dining Area, Entry Level Bedroom, Family Room Off Kitchen, Floor Plan - Open, Formal/Separate Dining Room, Kitchen - Eat-In, Primary Bath(s), Stall Shower, Sprinkler System, Tub Shower, Walk-in Closet(s), Window Treatments
Hot Water Natural Gas
Heating Forced Air
Cooling Central A/C
Equipment Built-In Microwave, Built-In Range, Dishwasher, Dryer, Refrigerator, Washer
Fireplace N
Appliance Built-In Microwave, Built-In Range, Dishwasher, Dryer, Refrigerator, Washer
Heat Source Natural Gas
Laundry Has Laundry, Main Floor
Exterior
Exterior Feature Patio(s), Porch(es)
Parking Features Garage - Front Entry, Garage Door Opener, Inside Access
Garage Spaces 1.0
Utilities Available Cable TV Available
Water Access N
View Garden/Lawn, Street, Trees/Woods
Roof Type Pitched,Shingle
Accessibility Grab Bars Mod, Level Entry - Main, No Stairs
Porch Patio(s), Porch(es)
Attached Garage 1
Total Parking Spaces 1
Garage Y
Building
Story 1
Foundation Slab
Sewer Public Sewer
Water Public
Architectural Style A-Frame, Ranch/Rambler, Traditional
Level or Stories 1
Additional Building Above Grade, Below Grade
New Construction N
Schools
School District Southampton Township Public Schools
Others
HOA Fee Include Common Area Maintenance
Senior Community Yes
Age Restriction 55
Tax ID 33-02702 44-00023
Ownership Fee Simple
SqFt Source Assessor
Acceptable Financing Conventional, Cash, FHA, USDA, VA
Horse Property N
Listing Terms Conventional, Cash, FHA, USDA, VA
Financing Conventional,Cash,FHA,USDA,VA
Special Listing Condition Standard
Read Less
Want to know what your home might be worth? Contact us for a FREE valuation!

Our team is ready to help you sell your home for the highest possible price ASAP

Bought with Carol G Shorman • Alloway Associates Inc
GET MORE INFORMATION





