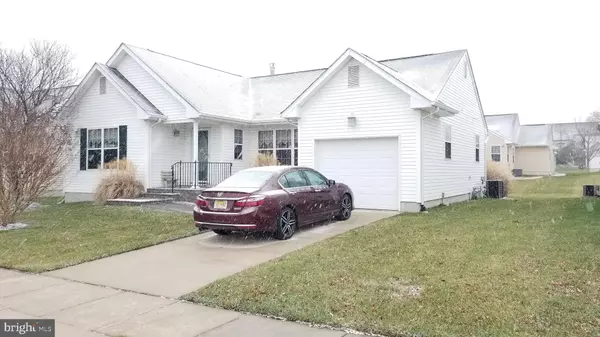$229,000
$229,000
For more information regarding the value of a property, please contact us for a free consultation.
604 MONARDA TRL Mullica Hill, NJ 08062
2 Beds
2 Baths
1,372 SqFt
Key Details
Sold Price $229,000
Property Type Single Family Home
Sub Type Detached
Listing Status Sold
Purchase Type For Sale
Square Footage 1,372 sqft
Price per Sqft $166
Subdivision Spicer Estates
MLS Listing ID NJGL253480
Sold Date 06/30/20
Style Ranch/Rambler
Bedrooms 2
Full Baths 2
HOA Fees $29
HOA Y/N Y
Abv Grd Liv Area 1,372
Originating Board BRIGHT
Year Built 2003
Annual Tax Amount $5,876
Tax Year 2019
Lot Size 6,534 Sqft
Acres 0.15
Lot Dimensions 0.00 x 0.00
Property Description
Turn the Key, Drop your Bags and Settle into your new Gorgeous Ranch Style Home in Desirable Spicer Estates!!! Features Include an Open and Spacious Layout with Vaulted Ceilings and a Custom Kitchen with (Corian Tops, Breakfast Bar, Tiled Back-Splash and Maple Cabinetry). There is a large Adjacent Dining Area that's perfect for Entertaining, and an Inviting Sun/Florida Room leads to your Relaxing Rear Vinyl Deck. The Front Elevation offers a Beautifully Hard-Scaped (Walkway, Steps and Landing) facing the West for Daily Picturesque Country Sunsets. Additional Upgrades Include Luxury Vinyl Tile, Glass Panel 3 Side Gas Fire-Place, Sheet-Rocked/Painted Garage, Sprinkler System, Bi-Weekly Lawn Maintenance, Generous Closet Space, Low Association Dues and so much More. With the limited Inventory, make your Appointment Today....Easy to Show!!
Location
State NJ
County Gloucester
Area Harrison Twp (20808)
Zoning R4
Rooms
Other Rooms Living Room, Dining Room, Primary Bedroom, Bedroom 2, Kitchen, Foyer, Sun/Florida Room, Laundry
Main Level Bedrooms 2
Interior
Interior Features Breakfast Area, Carpet, Combination Dining/Living, Combination Kitchen/Dining, Combination Kitchen/Living, Entry Level Bedroom, Family Room Off Kitchen, Floor Plan - Open, Kitchen - Eat-In, Primary Bath(s), Pantry, Upgraded Countertops
Hot Water Natural Gas
Heating Forced Air
Cooling Central A/C
Flooring Carpet, Vinyl, Other
Fireplaces Number 1
Fireplaces Type Double Sided, Fireplace - Glass Doors, Gas/Propane
Equipment Built-In Microwave, Dishwasher, Oven - Self Cleaning, Oven/Range - Gas, Water Heater, Washer, Refrigerator, Dryer - Gas
Fireplace Y
Appliance Built-In Microwave, Dishwasher, Oven - Self Cleaning, Oven/Range - Gas, Water Heater, Washer, Refrigerator, Dryer - Gas
Heat Source Natural Gas
Laundry Main Floor
Exterior
Water Access N
Roof Type Pitched,Shingle
Accessibility No Stairs
Garage N
Building
Lot Description Backs - Open Common Area, Front Yard, Open, Rear Yard, SideYard(s)
Story 1
Foundation Crawl Space
Sewer Public Sewer
Water Public
Architectural Style Ranch/Rambler
Level or Stories 1
Additional Building Above Grade, Below Grade
Structure Type Dry Wall,Vaulted Ceilings
New Construction N
Schools
Elementary Schools Harrison Township E.S.
Middle Schools Clearview Regional M.S.
High Schools Clearview Regional H.S.
School District Harrison Township Public Schools
Others
HOA Fee Include Common Area Maintenance
Senior Community Yes
Age Restriction 55
Tax ID 08-00057 15-00002
Ownership Fee Simple
SqFt Source Assessor
Acceptable Financing Cash, Conventional, FHA, VA
Listing Terms Cash, Conventional, FHA, VA
Financing Cash,Conventional,FHA,VA
Special Listing Condition Standard
Read Less
Want to know what your home might be worth? Contact us for a FREE valuation!

Our team is ready to help you sell your home for the highest possible price ASAP

Bought with Ronald A Bruce Jr. • BHHS Fox & Roach-Mullica Hill South

GET MORE INFORMATION





