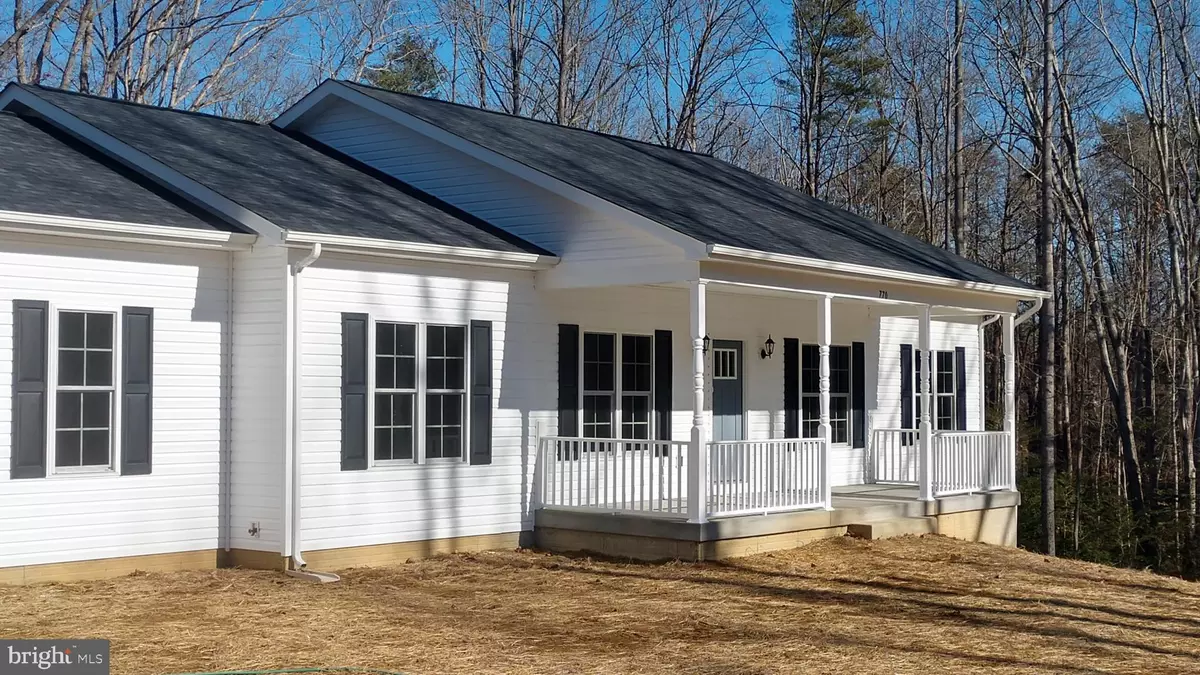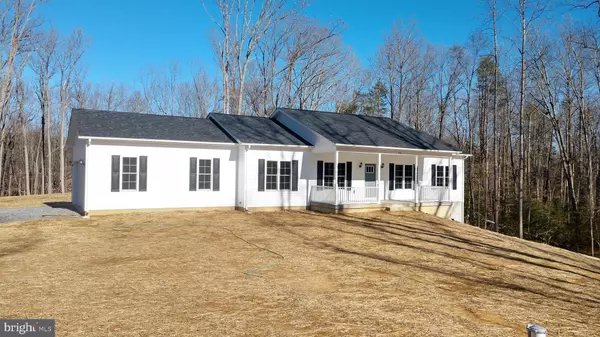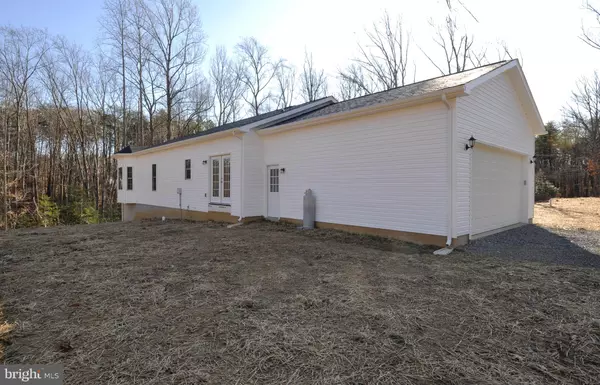$382,000
$385,000
0.8%For more information regarding the value of a property, please contact us for a free consultation.
770 KAYCOLO LN Fredericksburg, VA 22405
3 Beds
2 Baths
1,643 SqFt
Key Details
Sold Price $382,000
Property Type Single Family Home
Sub Type Detached
Listing Status Sold
Purchase Type For Sale
Square Footage 1,643 sqft
Price per Sqft $232
Subdivision None Available
MLS Listing ID VAST217976
Sold Date 03/25/20
Style Ranch/Rambler
Bedrooms 3
Full Baths 2
HOA Y/N N
Abv Grd Liv Area 1,643
Originating Board BRIGHT
Year Built 2019
Annual Tax Amount $3,512
Tax Year 2019
Lot Size 3.005 Acres
Acres 3.01
Property Description
PRICE IMPROVEMENT! Bring your chairs for some front porch sitting! With less than a 10-minute drive to 2 VRE stations, I-95, several parks, shopping and other amenities- this brand new home sits on a 3-acre lot in sought-after south Stafford County. The open floor plan and vaulted ceiling in the living, kitchen and dining areas are perfect for both entertaining and everyday living! The kitchen features a large island with room for stools, white cabinetry with brushed nickel pulls, granite counters, stainless steel Whirlpool appliances, and a large stainless farmhouse-style apron sink. French doors in the dining room bring in ample natural light and could lead to your future optional deck or patio space! The home also features a spacious living room with a gas fireplace. Vinyl plank flooring in the main living areas, a neutral paint pallet, 2-panel doors and brushed nickel lighting fixtures tie the home together for a modern look! Stroll down the center hallway and you will be led to a full bath, laundry area, 2 spacious bedrooms and the master bedroom suite. The master suite has been finished with a tray ceiling and large bay window. The master bath features a walk-in ceramic tile shower, dual vanity, a linen closet and a walk-in closet. (All bedrooms have carpet flooring.) The full, unfinished walk-out basement has potential to be finished as you desire for additional future living space. Best of all, NO HOA!! Builder Warranty provided at settlement.
Location
State VA
County Stafford
Zoning A1
Rooms
Other Rooms Living Room, Dining Room, Primary Bedroom, Bedroom 2, Bedroom 3, Kitchen, Primary Bathroom, Full Bath
Basement Poured Concrete, Full, Space For Rooms, Sump Pump, Unfinished, Heated, Walkout Level
Main Level Bedrooms 3
Interior
Interior Features Attic, Carpet, Ceiling Fan(s), Combination Kitchen/Dining, Combination Dining/Living, Entry Level Bedroom, Floor Plan - Open, Kitchen - Island, Primary Bath(s), Recessed Lighting, Walk-in Closet(s)
Hot Water Electric
Heating Heat Pump(s)
Cooling Heat Pump(s), Ceiling Fan(s)
Flooring Carpet, Vinyl, Laminated
Fireplaces Number 1
Fireplaces Type Gas/Propane
Equipment Built-In Microwave, Dishwasher, Oven/Range - Electric, Refrigerator, Stainless Steel Appliances, Washer/Dryer Hookups Only, Water Heater, Energy Efficient Appliances
Furnishings No
Fireplace Y
Window Features Double Pane
Appliance Built-In Microwave, Dishwasher, Oven/Range - Electric, Refrigerator, Stainless Steel Appliances, Washer/Dryer Hookups Only, Water Heater, Energy Efficient Appliances
Heat Source Electric
Laundry Main Floor, Hookup
Exterior
Exterior Feature Porch(es)
Parking Features Garage - Side Entry, Garage Door Opener, Inside Access
Garage Spaces 2.0
Utilities Available Electric Available, Cable TV Available, Propane
Water Access N
Accessibility None
Porch Porch(es)
Road Frontage Private
Attached Garage 2
Total Parking Spaces 2
Garage Y
Building
Story 2
Foundation Concrete Perimeter
Sewer Septic = # of BR
Water Well
Architectural Style Ranch/Rambler
Level or Stories 2
Additional Building Above Grade, Below Grade
Structure Type 9'+ Ceilings,Cathedral Ceilings,Dry Wall
New Construction Y
Schools
Elementary Schools Grafton Village
Middle Schools Dixon-Smith
High Schools Stafford
School District Stafford County Public Schools
Others
Pets Allowed Y
Senior Community No
Tax ID 56- - - -46C
Ownership Fee Simple
SqFt Source Assessor
Horse Property N
Special Listing Condition Standard
Pets Allowed No Pet Restrictions
Read Less
Want to know what your home might be worth? Contact us for a FREE valuation!

Our team is ready to help you sell your home for the highest possible price ASAP

Bought with Francis Fuentes • Berkshire Hathaway HomeServices PenFed Realty
GET MORE INFORMATION





