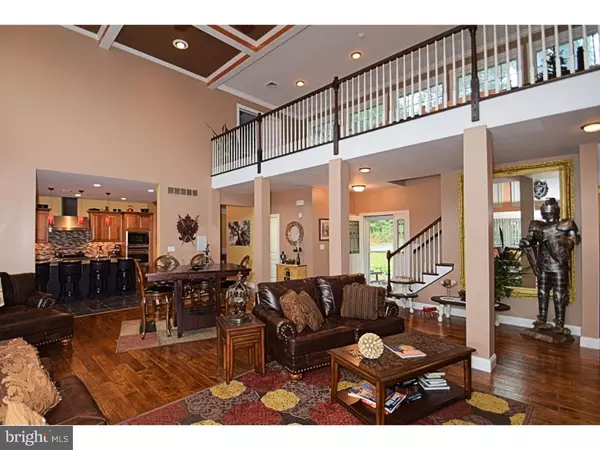$549,900
$549,900
For more information regarding the value of a property, please contact us for a free consultation.
137 RICK RD Gilbertsville, PA 19525
4 Beds
6 Baths
6,400 SqFt
Key Details
Sold Price $549,900
Property Type Single Family Home
Sub Type Detached
Listing Status Sold
Purchase Type For Sale
Square Footage 6,400 sqft
Price per Sqft $85
Subdivision None Available
MLS Listing ID 1009635838
Sold Date 01/31/20
Style Colonial
Bedrooms 4
Full Baths 4
Half Baths 2
HOA Y/N N
Abv Grd Liv Area 6,400
Originating Board TREND
Year Built 2008
Annual Tax Amount $9,956
Tax Year 2018
Lot Size 2.400 Acres
Acres 2.81
Lot Dimensions 0X0
Property Description
Stunning expansive home in Gilbertsville, Montgomery County. This gorgeous, 6400 square foot, no expense spared home is situated on 2.818 acres. From the moment you walk in your senses will be warmed with pride of ownership through out this entire property. The first level of the home offers a gourmet kitchen w/Wolf oven,range and microwave, a Bosch dishwasher, Marvel beverage fridge, Grohe pot filler and faucet, Quartz counters, waterline to coffee maker, ceiling speakers, a large island and plenty of storage in the hickory cabinets. A kitchenette w/propane fireplace, dining room and grand room w/dramatic wainscoting,crown molding and 5 inch hickory hardwood throughout. Two spacious bedrooms w/jack & jill full bathroom, powder room, mud room w/custom cabinet storage and a large 3 car garage w/additional in-law one car garage. Climbing the staircase to the second level you will be greeted with a large balcony overlooking the grand room and a sun room that leads to a private Timbertech deck both areas with custom woodwork, windows and 5 inch hickory hardwood flooring. The master bedroom offers crown molding, ceiling speakers, 2 lg walk in closets w/cabinetry and a huge tile shower w/Moen thermostatic shower system. Travel down to the lower level of this home to a whole new private area, which features a bar room equipped w/beverage fridge,keg system,flat screen tv, 2 granite bars, 120 inch built in screen wired for 9.2 surround sound, poker room, wine tasting room w/fp, large office and a full bathroom. A beautiful bonus in-law suite complete with living room, full kitchen, powder room and master bedroom w/ full bath. The outside of this home is tastefully landscaped with lovely views from the 3 decks all secured with outdoor camera and security systems. You must see this home for all it has to offer!! Schedule your showing today. Square footage is approximate, do your own measurements to verify.
Location
State PA
County Montgomery
Area Douglass Twp (10632)
Zoning R1
Rooms
Other Rooms Living Room, Dining Room, Primary Bedroom, Bedroom 2, Bedroom 3, Kitchen, Family Room, Bedroom 1, In-Law/auPair/Suite, Laundry, Other
Basement Full, Fully Finished
Main Level Bedrooms 3
Interior
Interior Features Primary Bath(s), Kitchen - Island, Skylight(s), Ceiling Fan(s), Wet/Dry Bar, Kitchen - Eat-In
Hot Water Natural Gas
Heating Other
Cooling Central A/C
Flooring Wood, Fully Carpeted, Tile/Brick
Fireplaces Number 2
Fireplaces Type Gas/Propane
Fireplace Y
Heat Source Natural Gas
Laundry Main Floor
Exterior
Exterior Feature Deck(s)
Parking Features Built In
Garage Spaces 4.0
Utilities Available Cable TV
Water Access N
Roof Type Pitched,Shingle
Accessibility None
Porch Deck(s)
Attached Garage 4
Total Parking Spaces 4
Garage Y
Building
Story 2
Sewer On Site Septic
Water Well
Architectural Style Colonial
Level or Stories 2
Additional Building Above Grade
Structure Type Cathedral Ceilings,9'+ Ceilings
New Construction N
Schools
School District Boyertown Area
Others
Senior Community No
Tax ID 32-00-07064-023
Ownership Fee Simple
SqFt Source Assessor
Security Features Security System
Acceptable Financing Conventional, VA, FHA 203(b)
Listing Terms Conventional, VA, FHA 203(b)
Financing Conventional,VA,FHA 203(b)
Special Listing Condition Standard
Read Less
Want to know what your home might be worth? Contact us for a FREE valuation!

Our team is ready to help you sell your home for the highest possible price ASAP

Bought with Colleen M Clark-Zasowski • Coldwell Banker Hearthside Realtors-Collegeville

GET MORE INFORMATION





