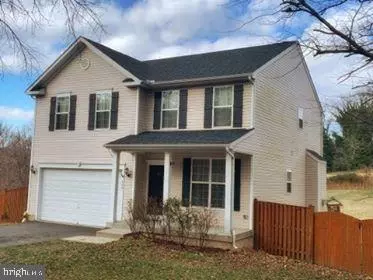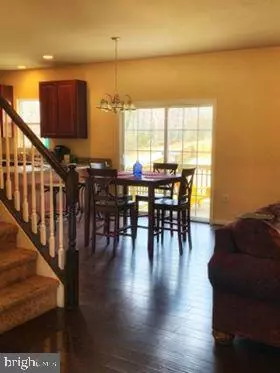$342,000
$365,000
6.3%For more information regarding the value of a property, please contact us for a free consultation.
409 FORBES ST Fredericksburg, VA 22405
4 Beds
3 Baths
2,200 SqFt
Key Details
Sold Price $342,000
Property Type Single Family Home
Sub Type Detached
Listing Status Sold
Purchase Type For Sale
Square Footage 2,200 sqft
Price per Sqft $155
Subdivision None Available
MLS Listing ID VAST217942
Sold Date 08/07/20
Style Traditional
Bedrooms 4
Full Baths 2
Half Baths 1
HOA Y/N N
Abv Grd Liv Area 2,200
Originating Board BRIGHT
Year Built 2014
Annual Tax Amount $3,001
Tax Year 2020
Lot Size 0.525 Acres
Acres 0.52
Property Description
Seller offering to pay 3% closing costs for buyer! Plus Carpet/flooring/paint allowance $7,000 $$1,000 bonus to buyers agent from settlement proceeds if under contract by 5/30/2020 * Prime location! 1/2 Acre fenced in yard! Mins from I95 and Historic Downtown Fredericksburg. Walking distance to beautiful Rappahannock River and Historic Port of Falmouth. Close to Saint Claire Brooks Park, Chatham Manor, and their connecting walking & hiking trails. close to Massad YMCA and Water Park. Huge privacy fenced back yard for children and dog lovers, beautiful granite counters in kitchen and bath, & stainless appl. Large open floor plan, spacious bdrms and a luxury mstr suite. The walkout bsmt has plumbing and framing and wouldn't take long to finish.
Location
State VA
County Stafford
Zoning R1
Rooms
Basement Full, Unfinished, Outside Entrance, Rough Bath Plumb, Walkout Level
Interior
Interior Features Breakfast Area, Carpet, Ceiling Fan(s), Combination Dining/Living, Combination Kitchen/Dining, Combination Kitchen/Living, Dining Area, Family Room Off Kitchen, Formal/Separate Dining Room, Kitchen - Table Space, Primary Bath(s), Soaking Tub, Stall Shower, Upgraded Countertops, Walk-in Closet(s), Window Treatments, Wood Floors
Hot Water Electric
Heating Heat Pump(s)
Cooling Central A/C
Flooring Carpet, Laminated
Fireplaces Number 1
Equipment Dishwasher, Oven/Range - Electric, Refrigerator, Water Heater
Furnishings No
Fireplace Y
Appliance Dishwasher, Oven/Range - Electric, Refrigerator, Water Heater
Heat Source Electric
Laundry Has Laundry
Exterior
Exterior Feature Deck(s), Porch(es)
Parking Features Garage - Front Entry, Inside Access
Garage Spaces 2.0
Fence Privacy
Utilities Available Cable TV Available, Electric Available, Phone Available, Water Available
Water Access N
View Garden/Lawn
Accessibility None
Porch Deck(s), Porch(es)
Attached Garage 2
Total Parking Spaces 2
Garage Y
Building
Lot Description Rear Yard, Sloping
Story 3
Sewer Public Sewer
Water Public
Architectural Style Traditional
Level or Stories 3
Additional Building Above Grade, Below Grade
Structure Type Dry Wall
New Construction N
Schools
School District Stafford County Public Schools
Others
Pets Allowed Y
Senior Community No
Tax ID 53-L- - -4
Ownership Fee Simple
SqFt Source Estimated
Horse Property N
Special Listing Condition Standard
Pets Allowed Case by Case Basis
Read Less
Want to know what your home might be worth? Contact us for a FREE valuation!

Our team is ready to help you sell your home for the highest possible price ASAP

Bought with Madeline Soto • Berkshire Hathaway HomeServices PenFed Realty
GET MORE INFORMATION





