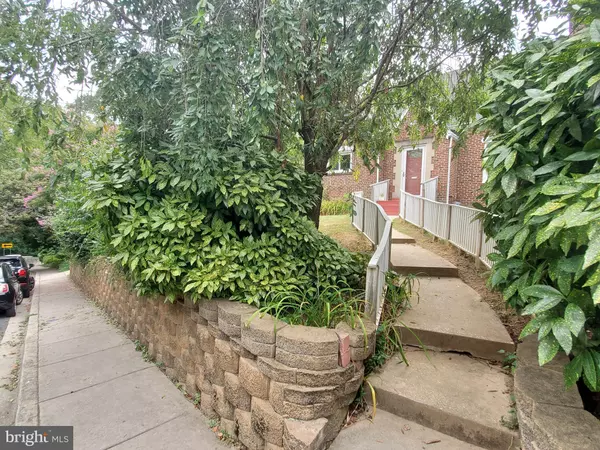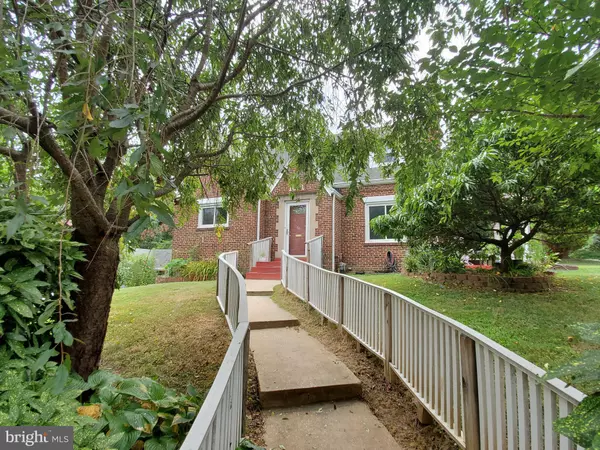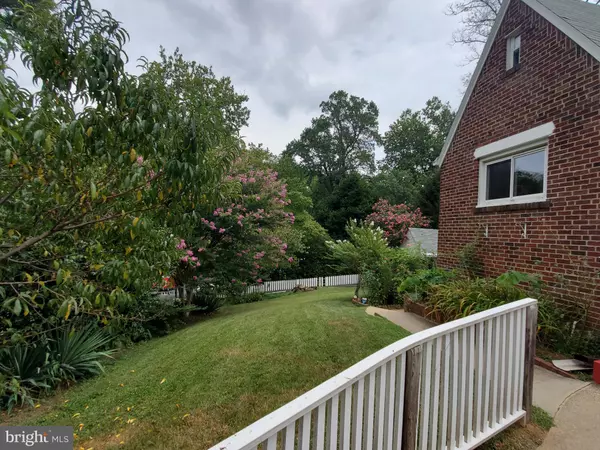$580,000
$575,000
0.9%For more information regarding the value of a property, please contact us for a free consultation.
1001 HOUSTON AVE Takoma Park, MD 20912
2,252 SqFt
Key Details
Sold Price $580,000
Property Type Multi-Family
Sub Type Detached
Listing Status Sold
Purchase Type For Sale
Square Footage 2,252 sqft
Price per Sqft $257
Subdivision Takoma Park
MLS Listing ID MDMC674596
Sold Date 01/13/20
Style Cape Cod
HOA Y/N N
Abv Grd Liv Area 1,502
Originating Board BRIGHT
Year Built 1942
Annual Tax Amount $5,241
Tax Year 2019
Lot Size 7,790 Sqft
Acres 0.18
Property Description
NOTE: Restrictive showings no exceptions appt w agent in advance Sat @ 11 & Mon & Wed@ 6pm this property is fully occupied do not disturb the tenants! This is an "Investors Delight" fully occupied with super tenants! This unique property sits like single family house with 3 units. All with separate entrances: one apt faces Garland Street w its private front porch: living room w fireplace full sized kitchen, dining room ,bath & 2 bedrooms on mo to mo rents for $1,600. w C of O, 2nd upper Flat enter from Houston Ave w its own entrance & walkway one bedroom ,dining area, galley kitchen, living room rents for $1250 leased through June 2020 w C of O, lower in law suite enters from side of house above ground is a flex space one bedroom, bath , kitchen/dining room rents for $975 mo to mo w access to shared recreation room & laundry room & newer full sized washer /dryer! This corner sunny property sits on 7,790 sq ft landscaped lot w carport driveway & large storage shed perfect for tools & bikes. The house has newer windows and central heating & cooling, recently painted! one house from the Park! nearby shops, market, restaurants & coffee houses, Also near the Wash Adventist Un, Adventist Hosp, Columbia Union College & closeby Town of Takoma Park w a myriad of small shops, restaurants, The Farmer's Market & Takoma Park Station! Transferrable warranty! A Smart investment! NOTE: outside the city limits and NOT subject to Rent Stabilization Law
Location
State MD
County Montgomery
Zoning R10
Rooms
Basement Daylight, Full, Connecting Stairway, Fully Finished, Heated, Outside Entrance, Side Entrance, Walkout Level, Windows, Workshop
Interior
Interior Features 2nd Kitchen, Ceiling Fan(s), Dining Area, Entry Level Bedroom, Floor Plan - Traditional, Formal/Separate Dining Room, Kitchen - Table Space, Kitchen - Gourmet, Kitchen - Galley
Hot Water Natural Gas
Heating Forced Air
Cooling Ceiling Fan(s)
Flooring Hardwood
Fireplaces Number 1
Fireplace Y
Heat Source Natural Gas
Exterior
Exterior Feature Patio(s), Porch(es)
Garage Spaces 1.0
Carport Spaces 1
Utilities Available Electric Available, Natural Gas Available, Water Available, Sewer Available
Water Access N
Accessibility None
Porch Patio(s), Porch(es)
Total Parking Spaces 1
Garage N
Building
Sewer Public Sewer
Water Public
Architectural Style Cape Cod
Additional Building Above Grade, Below Grade
Structure Type Plaster Walls
New Construction N
Schools
School District Montgomery County Public Schools
Others
Tax ID 161301005920
Ownership Fee Simple
SqFt Source Estimated
Special Listing Condition Standard
Read Less
Want to know what your home might be worth? Contact us for a FREE valuation!

Our team is ready to help you sell your home for the highest possible price ASAP

Bought with Denise A Champion-Jones • Long & Foster Real Estate, Inc.
GET MORE INFORMATION





