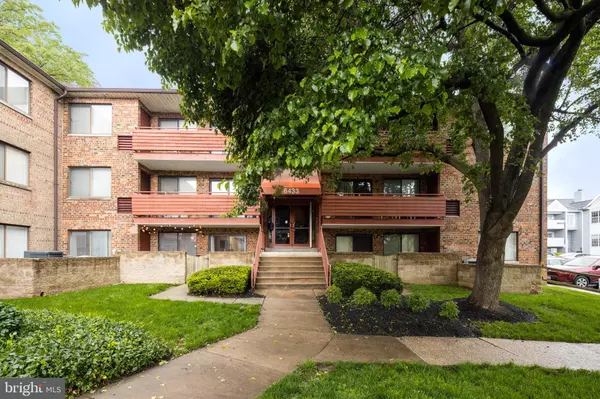$160,000
$160,000
For more information regarding the value of a property, please contact us for a free consultation.
6433 RICHMOND HWY #101 Alexandria, VA 22306
1 Bed
1 Bath
710 SqFt
Key Details
Sold Price $160,000
Property Type Condo
Sub Type Condo/Co-op
Listing Status Sold
Purchase Type For Sale
Square Footage 710 sqft
Price per Sqft $225
Subdivision Huntington Walk
MLS Listing ID VAFX1127124
Sold Date 06/18/20
Style Contemporary
Bedrooms 1
Full Baths 1
Condo Fees $291/mo
HOA Y/N N
Abv Grd Liv Area 710
Originating Board BRIGHT
Year Built 1966
Annual Tax Amount $1,520
Tax Year 2020
Property Description
Sleek, contemporary condo completely renovated in 2019. Saddle Pine laminate throughout and on-trend wall color. This condo features a modern kitchen with quartz counter tops, two-tone cabinets, stainless steel appliances, and glazed porcelain floors; open dining/living room concept, ample closet storage, and direct outdoor access with a large patio. Patio has sweeping views of the lush green courtyard. HVAC, kitchen appliances, and sliding glass door are less than 3 years old. Wall length closets in the bedroom along with a coat closet, hall closet, and linen closet. Includes a storage unit.
Location
State VA
County Fairfax
Zoning 480
Direction East
Rooms
Other Rooms Living Room, Dining Room, Kitchen, Bedroom 1
Main Level Bedrooms 1
Interior
Interior Features Ceiling Fan(s), Combination Dining/Living, Entry Level Bedroom, Flat, Kitchen - Galley
Heating Heat Pump(s)
Cooling Central A/C, Ceiling Fan(s)
Equipment Stainless Steel Appliances
Appliance Stainless Steel Appliances
Heat Source Electric
Exterior
Amenities Available Laundry Facilities
Water Access N
Accessibility Level Entry - Main
Garage N
Building
Story 3+
Unit Features Garden 1 - 4 Floors
Sewer Public Sewer
Water Public
Architectural Style Contemporary
Level or Stories 3+
Additional Building Above Grade, Below Grade
New Construction N
Schools
Elementary Schools Belle View
Middle Schools Sandburg
High Schools West Potomac
School District Fairfax County Public Schools
Others
HOA Fee Include Management,Lawn Maintenance,Water,Ext Bldg Maint,Trash,Sewer
Senior Community No
Tax ID 0931 40030101
Ownership Condominium
Special Listing Condition Standard
Read Less
Want to know what your home might be worth? Contact us for a FREE valuation!

Our team is ready to help you sell your home for the highest possible price ASAP

Bought with Mya T Lwin • Berkshire Hathaway HomeServices PenFed Realty
GET MORE INFORMATION





