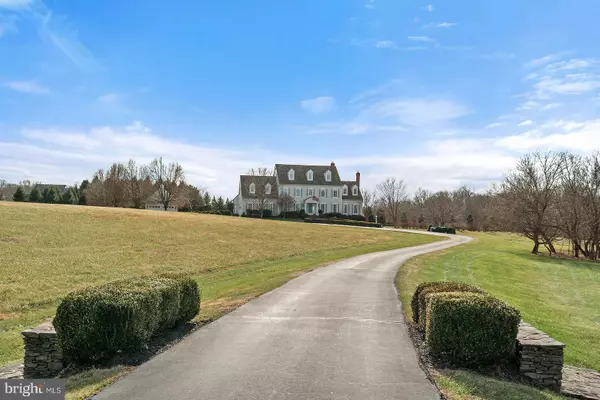$1,050,000
$1,099,000
4.5%For more information regarding the value of a property, please contact us for a free consultation.
37239 HUNT VALLEY LN Purcellville, VA 20132
5 Beds
6 Baths
7,027 SqFt
Key Details
Sold Price $1,050,000
Property Type Single Family Home
Sub Type Detached
Listing Status Sold
Purchase Type For Sale
Square Footage 7,027 sqft
Price per Sqft $149
Subdivision Willowin Farm
MLS Listing ID VALO399604
Sold Date 07/31/20
Style Colonial
Bedrooms 5
Full Baths 5
Half Baths 1
HOA Fees $75/ann
HOA Y/N Y
Abv Grd Liv Area 5,157
Originating Board BRIGHT
Year Built 2004
Annual Tax Amount $9,558
Tax Year 2020
Lot Size 10.440 Acres
Acres 10.44
Property Description
http://listing.upwardstudio.com/ut/37239_Hunt_Valley_Lane.html Please check the virtual tour and video. By appointment only. Elegant and Impressive Weatherburne estate home will not disappoint. Just over 10 manicured acres of mature trees and lovely flower beds. 4 board fencing surrounds the entire property. Paved drive with circular drive and entrance to side load 2 car garage and to a detached 2 car carriage. Automatic doors on all 4. The home offers Hardi Plank siding and brick on the exterior. Trim and dormers have been maintained during ownership. Inside is stunning and just a well cared for beautiful home. Offering four finished levels. Main and upper two levels have oak stained hardwood floors in all rooms. 5 bedrooms and 5 full baths and a powder room. Main level family and conservatory rooms have wood burning fireplace and coffered ceilings. Built in bookshelves and cabinets in family room. Detailed moldings thru-out. Gourmet kitchen with granite counters and SS appliances replaced a few years ago. Island with gas cook-top. Breakfast/sun room with skylights. Amazing artist studio or hobby room. Main level separate laundry room. Master suite with sitting room and multiple walk in closets. Ceiling fans in all bedrooms. Separate office. Upper level above offers 5th bedroom and bath and bonus room and skylights in each. Finished walk out level offers media, family, rec room and bonus room with sink and cabinets, ideal for kitchen. Full size windows side and back level of the basement offer lots of light. Propane tank is owned and services 3 HVAC zones that were replaced 2018. Generator is propane and is serviced every 6 months. Septic just pumped and filters cleaned. Large deck with stairs to private backyard. Enclosed garden area and raised beds. Professionally done. Just an amazing home and property. Much more to see. Appointment only please. Thank you.
Location
State VA
County Loudoun
Zoning 01
Rooms
Other Rooms Living Room, Dining Room, Primary Bedroom, Sitting Room, Bedroom 2, Bedroom 3, Bedroom 4, Bedroom 5, Kitchen, Family Room, Foyer, Breakfast Room, Great Room, Laundry, Office, Media Room, Bonus Room, Conservatory Room, Hobby Room, Primary Bathroom
Basement Fully Finished, Rear Entrance, Walkout Level, Windows, Daylight, Full
Interior
Interior Features Breakfast Area, Built-Ins, Ceiling Fan(s), Chair Railings, Crown Moldings, Family Room Off Kitchen, Formal/Separate Dining Room, Intercom, Kitchen - Eat-In, Kitchen - Island, Pantry, Recessed Lighting, Skylight(s), Wainscotting, Walk-in Closet(s), Water Treat System, Window Treatments, Wood Floors
Hot Water Electric
Heating Humidifier, Zoned, Forced Air
Cooling Heat Pump(s), Zoned, Ceiling Fan(s), Central A/C
Flooring Hardwood, Carpet, Ceramic Tile
Fireplaces Number 2
Equipment Built-In Microwave, Cooktop, Dishwasher, Disposal, Dryer, Freezer, Humidifier, Icemaker, Oven - Double, Refrigerator, Stainless Steel Appliances, Washer
Window Features Double Pane,Screens,Skylights
Appliance Built-In Microwave, Cooktop, Dishwasher, Disposal, Dryer, Freezer, Humidifier, Icemaker, Oven - Double, Refrigerator, Stainless Steel Appliances, Washer
Heat Source Propane - Owned
Laundry Main Floor
Exterior
Exterior Feature Deck(s)
Parking Features Garage Door Opener
Garage Spaces 4.0
Fence Board, Fully
Utilities Available Under Ground, Propane
Water Access N
View Mountain, Panoramic, Scenic Vista
Roof Type Shake
Street Surface Paved
Accessibility None
Porch Deck(s)
Attached Garage 2
Total Parking Spaces 4
Garage Y
Building
Lot Description Front Yard, Landscaping, Rear Yard
Story 3
Sewer Septic Pump, Septic < # of BR
Water Well
Architectural Style Colonial
Level or Stories 3
Additional Building Above Grade, Below Grade
Structure Type 9'+ Ceilings,2 Story Ceilings,Beamed Ceilings
New Construction N
Schools
School District Loudoun County Public Schools
Others
Senior Community No
Tax ID 494172961000
Ownership Fee Simple
SqFt Source Assessor
Security Features Electric Alarm,Intercom
Special Listing Condition Standard
Read Less
Want to know what your home might be worth? Contact us for a FREE valuation!

Our team is ready to help you sell your home for the highest possible price ASAP

Bought with Debra Meighan • Washington Fine Properties, LLC

GET MORE INFORMATION





