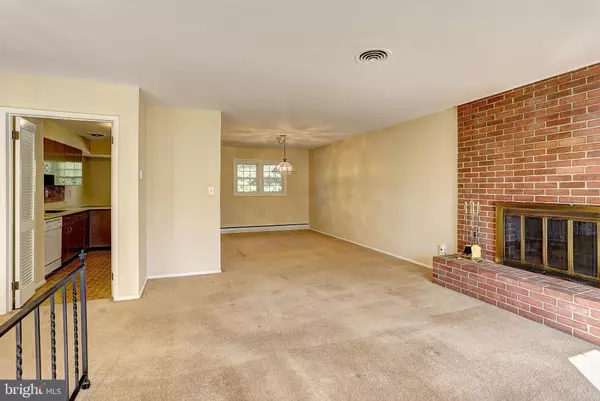$417,500
$425,000
1.8%For more information regarding the value of a property, please contact us for a free consultation.
6118 LOVENTREE RD Columbia, MD 21044
3 Beds
3 Baths
1,917 SqFt
Key Details
Sold Price $417,500
Property Type Single Family Home
Sub Type Detached
Listing Status Sold
Purchase Type For Sale
Square Footage 1,917 sqft
Price per Sqft $217
Subdivision Sebring
MLS Listing ID MDHW272528
Sold Date 01/29/20
Style Split Foyer
Bedrooms 3
Full Baths 2
Half Baths 1
HOA Y/N N
Abv Grd Liv Area 1,357
Originating Board BRIGHT
Year Built 1962
Annual Tax Amount $5,462
Tax Year 2019
Lot Size 0.478 Acres
Acres 0.48
Property Description
Tucked away on a dead end street (Columbia out parcel = no CPRA fees) yet minutes to all of the new & exciting amenities in the Town Center area + easy access to commuter routes. Act quickly to enjoy: oversized 2 car garage to keep your vehicles toasty warm on cold winter mornings; TWO cozy wood burning fireplaces (with new liners & crowns in 2014); warm GAS heat; efficient replacement windows; new roof in 2014; easy care vinyl & brick exterior; generous, flat yard; relaxing rear screened porch; updated baths. There is a great chance that this home will check all of your boxes...and then some!
Location
State MD
County Howard
Zoning R20
Rooms
Other Rooms Living Room, Dining Room, Primary Bedroom, Bedroom 2, Bedroom 3, Kitchen, Family Room
Basement Improved, Heated, Rear Entrance, Walkout Level, Windows
Main Level Bedrooms 3
Interior
Interior Features Carpet, Combination Dining/Living, Floor Plan - Traditional, Kitchen - Eat-In, Kitchen - Table Space, Primary Bath(s), Walk-in Closet(s), Wood Floors
Hot Water Natural Gas
Heating Baseboard - Hot Water
Cooling Central A/C
Flooring Ceramic Tile, Hardwood, Vinyl, Wood, Carpet
Fireplaces Number 2
Fireplaces Type Brick, Mantel(s)
Equipment Washer, Dryer, Oven - Wall, Cooktop
Fireplace Y
Window Features Replacement
Appliance Washer, Dryer, Oven - Wall, Cooktop
Heat Source Natural Gas
Exterior
Exterior Feature Screened, Porch(es)
Parking Features Built In, Garage - Front Entry, Garage Door Opener, Inside Access, Additional Storage Area
Garage Spaces 2.0
Water Access N
Roof Type Architectural Shingle,Shingle
Accessibility None
Porch Screened, Porch(es)
Attached Garage 2
Total Parking Spaces 2
Garage Y
Building
Story 2
Sewer Public Sewer
Water Public
Architectural Style Split Foyer
Level or Stories 2
Additional Building Above Grade, Below Grade
New Construction N
Schools
Elementary Schools Clemens Crossing
Middle Schools Wilde Lake
High Schools Atholton
School District Howard County Public School System
Others
Senior Community No
Tax ID 1405356911
Ownership Fee Simple
SqFt Source Assessor
Horse Property N
Special Listing Condition Standard
Read Less
Want to know what your home might be worth? Contact us for a FREE valuation!

Our team is ready to help you sell your home for the highest possible price ASAP

Bought with Steve Allnutt • RE/MAX Advantage Realty

GET MORE INFORMATION





