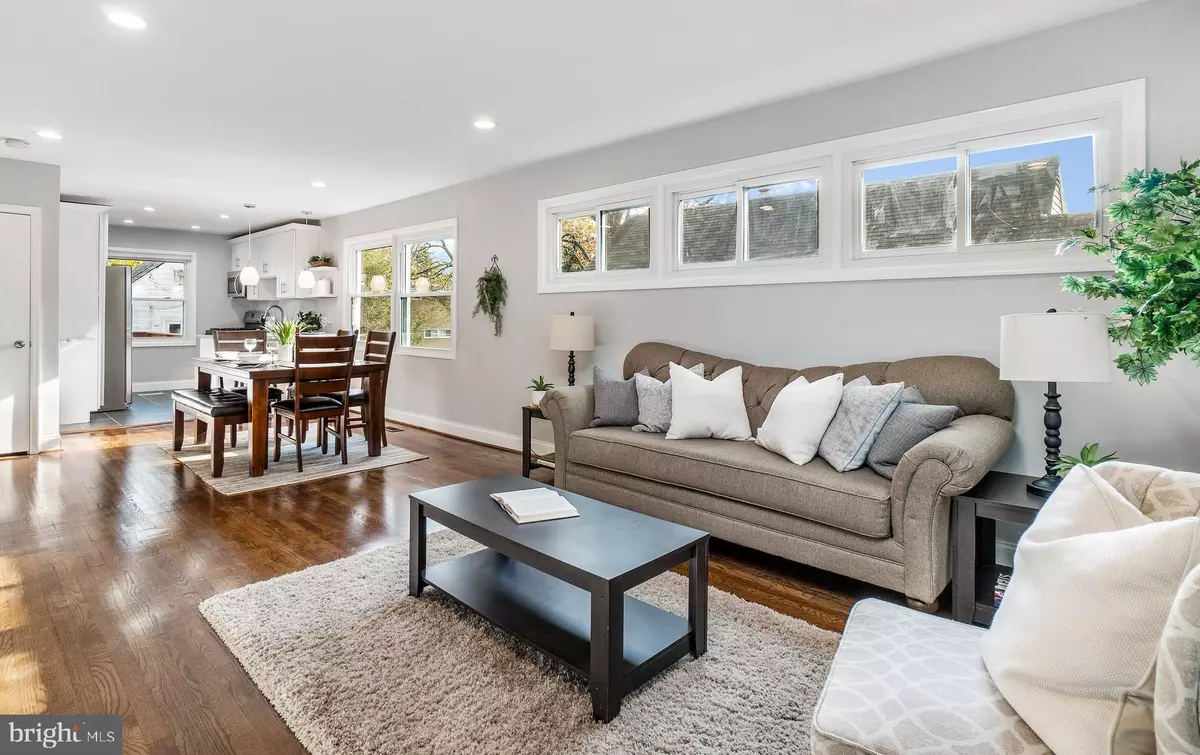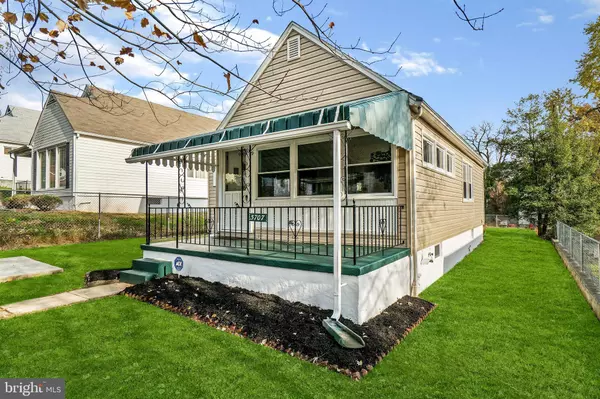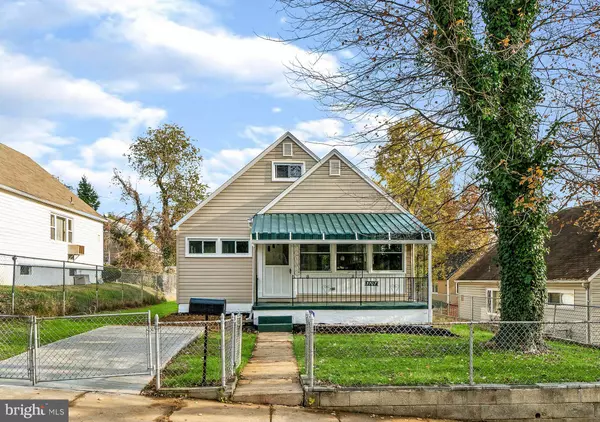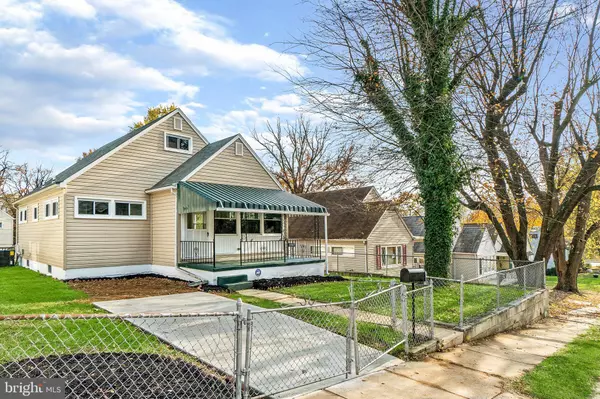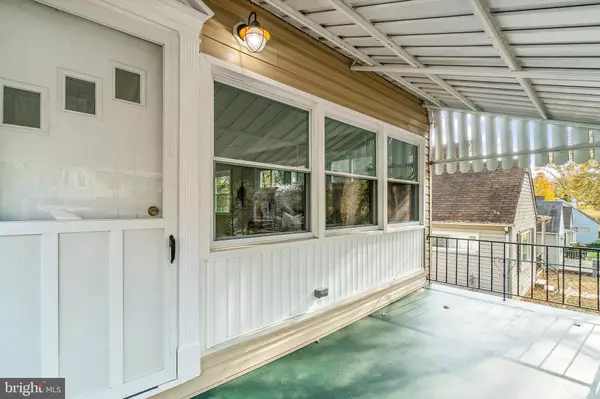$232,500
$234,900
1.0%For more information regarding the value of a property, please contact us for a free consultation.
5707 ANTHONY AVE Baltimore, MD 21206
4 Beds
2 Baths
2,287 SqFt
Key Details
Sold Price $232,500
Property Type Single Family Home
Sub Type Detached
Listing Status Sold
Purchase Type For Sale
Square Footage 2,287 sqft
Price per Sqft $101
Subdivision Frankford
MLS Listing ID MDBA492294
Sold Date 02/28/20
Style Cape Cod
Bedrooms 4
Full Baths 2
HOA Y/N N
Abv Grd Liv Area 1,377
Originating Board BRIGHT
Year Built 1954
Annual Tax Amount $3,031
Tax Year 2019
Lot Size 4,826 Sqft
Acres 0.11
Property Description
Welcome to Your Charming Cape Cod Home! This 2100 Sq Ft Fully Renovated 4 Bedroom, 2 Full Bathroom Home Offers Open Floor Plan, Gleaming Hardwood Floors, Tons of Windows for Natural Light, Kitchen with Upgraded Appliances Like Stainless Steel Refrigerator with Ice Maker & Gas Stove, Breakfast Bar, & Spacious Bedrooms on Each Level!! The Master Bedroom Located on the Upper Level has Gleaming Hardwood Floors, a Master Bathroom with Dual Vanity Sink & Tile Bath. The Finished Lower Level with Family Room & Bar Area Combined with Rear Deck Will Be a Perfect Haven for Entertaining! 1 Car Parking is Available for Convenient City Parking. Check Out this Home in Quiet Frankford and Make it Yours Today!!
Location
State MD
County Baltimore City
Zoning R-5
Rooms
Other Rooms Living Room, Dining Room, Primary Bedroom, Bedroom 2, Bedroom 3, Bedroom 4, Kitchen, Family Room, Other, Bathroom 1, Primary Bathroom
Basement Fully Finished, Interior Access
Main Level Bedrooms 2
Interior
Interior Features Carpet, Ceiling Fan(s), Dining Area, Entry Level Bedroom, Floor Plan - Open, Kitchen - Eat-In, Primary Bath(s), Recessed Lighting, Upgraded Countertops, Wood Floors
Heating Forced Air
Cooling Central A/C, Ceiling Fan(s)
Flooring Carpet, Hardwood, Tile/Brick
Equipment Built-In Microwave, Cooktop, Dishwasher, Disposal, Exhaust Fan, Icemaker, Microwave, Oven - Single, Oven/Range - Gas, Refrigerator, Stainless Steel Appliances
Fireplace N
Appliance Built-In Microwave, Cooktop, Dishwasher, Disposal, Exhaust Fan, Icemaker, Microwave, Oven - Single, Oven/Range - Gas, Refrigerator, Stainless Steel Appliances
Heat Source Natural Gas
Laundry None
Exterior
Exterior Feature Deck(s), Porch(es)
Garage Spaces 1.0
Fence Rear, Fully
Water Access N
Accessibility Other
Porch Deck(s), Porch(es)
Total Parking Spaces 1
Garage N
Building
Story 3+
Sewer Public Sewer
Water Public
Architectural Style Cape Cod
Level or Stories 3+
Additional Building Above Grade, Below Grade
New Construction N
Schools
School District Baltimore City Public Schools
Others
Senior Community No
Tax ID 0326236005C017
Ownership Ground Rent
SqFt Source Estimated
Special Listing Condition Standard
Read Less
Want to know what your home might be worth? Contact us for a FREE valuation!

Our team is ready to help you sell your home for the highest possible price ASAP

Bought with Gina Gladis • EXP Realty, LLC.
GET MORE INFORMATION

