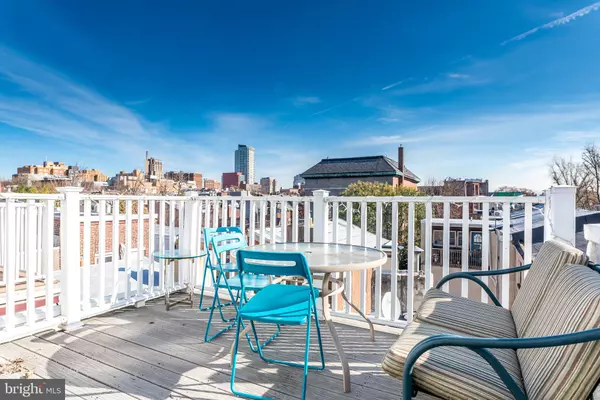$682,000
$714,900
4.6%For more information regarding the value of a property, please contact us for a free consultation.
511 S 13TH ST Philadelphia, PA 19147
2,857 SqFt
Key Details
Sold Price $682,000
Property Type Multi-Family
Sub Type Interior Row/Townhouse
Listing Status Sold
Purchase Type For Sale
Square Footage 2,857 sqft
Price per Sqft $238
Subdivision Washington Sq West
MLS Listing ID PAPH851642
Sold Date 03/06/20
Style Other
HOA Y/N N
Abv Grd Liv Area 2,857
Originating Board BRIGHT
Year Built 1920
Annual Tax Amount $9,710
Tax Year 2020
Lot Size 1,017 Sqft
Acres 0.02
Lot Dimensions 15.41 x 66.00
Property Description
PRICE IMPROVEMENT! Investment opportunity knocks! This beautiful 2-unit 6 Bed / 3 Bath townhome located in the highly desirable neighborhood of Washington Square West is just steps away from all the amenities of Center City and South Street! Unit 1 is 4 Beds / 2 Baths with a rooftop deck and newer light colored bamboo flooring throughout. The first floor includes the kitchen and living/dining room with a remote-controlled ventless natural gas fireplace. This unit also includes a den/great room on the 3rd floor with a second ventless natural gas fireplace. Other features of this unit include a newer washer and dryer in the finished basement area, corian countertops in the kitchen, a newer water heater, newer furnace, resurfaced exterior wall, and an amazing rooftop deck which features composite decking and oversees the east part of the gorgeous city skyline. Unit 1 pays a monthly rent of $3,125 and the tenants are on a lease until July 31,2020. Unit 2 is 2 Beds / 1 Bath and is accessed via a private gated garden. The first floor includes the kitchen/dining room, the second floor includes a full bathroom, and the bedrooms are on the second and third floor. Other features of this unit include a new water heater, granite countertops in the kitchen, and a ventless natural gas fireplace. The washer and dryer are located in the finished basement area, which would make a great living space or could be easily converted to a 3rd bedroom with the addition of secondary egress. Unit 2 pays a monthly rent of $1,650 and the tenants are on a lease until July 31, 2020. Other features of the property include recently replaced roofing, new kitchen cabinets, solid surface countertops and dishwashers in both kitchens. The location of this property can t be beat, walking distance to restaurants, theaters, School of Arts, shopping districts, Jefferson and UPenn hospitals, CVS, Acme and Whole Foods, Broad Street, and all SEPTA routes! Don't miss your opportunity to own a positive cash-flow property, schedule a showing today before it s too late!
Location
State PA
County Philadelphia
Area 19147 (19147)
Zoning RM1
Rooms
Basement Fully Finished
Interior
Interior Features Ceiling Fan(s), Combination Dining/Living, Combination Kitchen/Dining, Wood Floors
Hot Water Natural Gas
Heating Forced Air
Cooling None
Flooring Bamboo, Hardwood
Fireplaces Number 3
Equipment Dishwasher, Washer, Dryer, Oven/Range - Gas, Refrigerator, Built-In Microwave, Cooktop
Fireplace Y
Appliance Dishwasher, Washer, Dryer, Oven/Range - Gas, Refrigerator, Built-In Microwave, Cooktop
Heat Source Natural Gas
Exterior
Exterior Feature Deck(s), Patio(s), Roof
Water Access N
View City
Accessibility None
Porch Deck(s), Patio(s), Roof
Garage N
Building
Sewer Public Sewer
Water Public
Architectural Style Other
Additional Building Above Grade
New Construction N
Schools
School District The School District Of Philadelphia
Others
Tax ID 053152800
Ownership Fee Simple
SqFt Source Assessor
Acceptable Financing Cash, Conventional, FHA, Negotiable
Listing Terms Cash, Conventional, FHA, Negotiable
Financing Cash,Conventional,FHA,Negotiable
Special Listing Condition Standard
Read Less
Want to know what your home might be worth? Contact us for a FREE valuation!

Our team is ready to help you sell your home for the highest possible price ASAP

Bought with Richard Q Li • Liberty Real Estate

GET MORE INFORMATION





