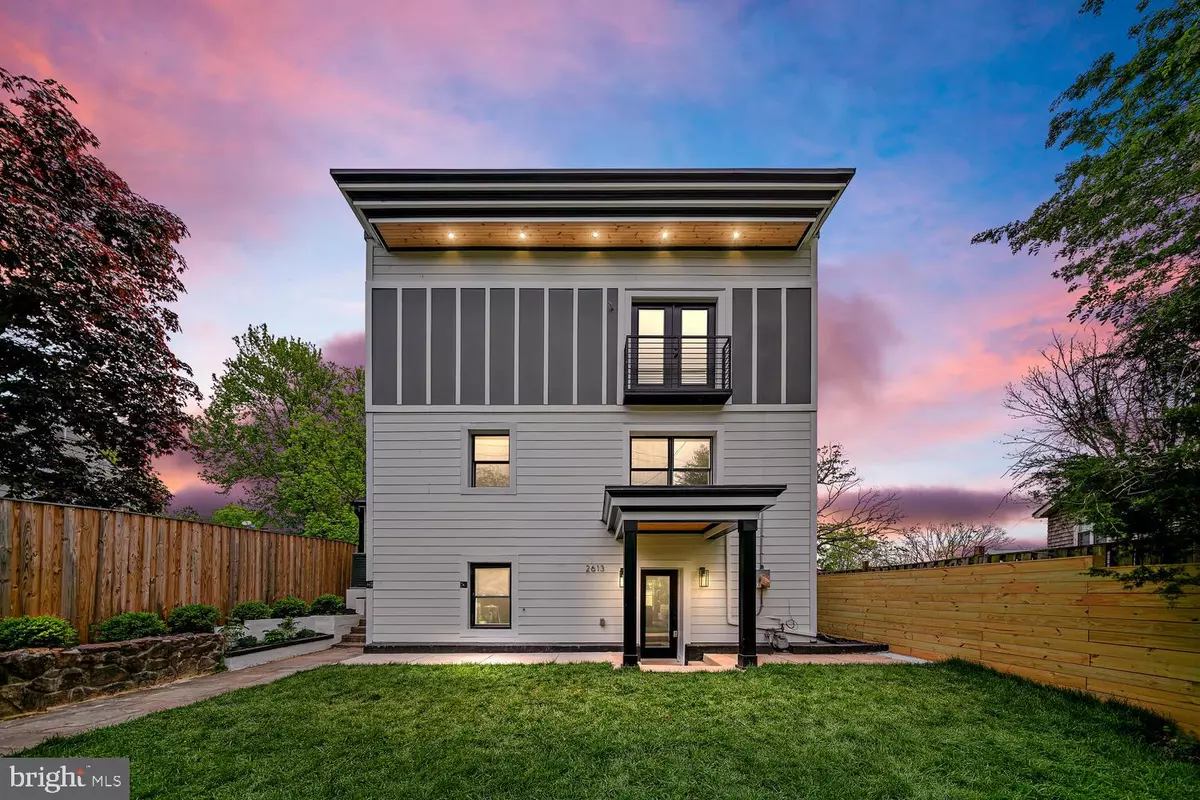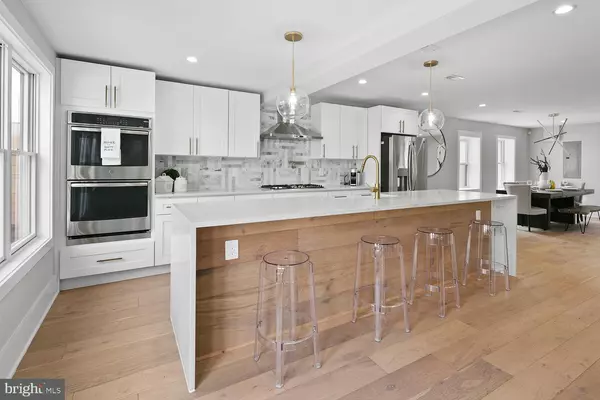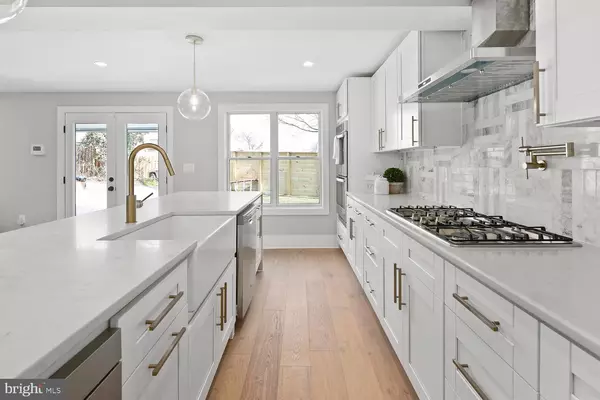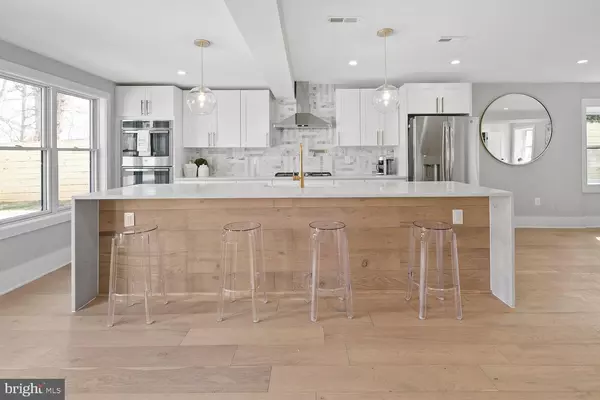$960,000
$969,000
0.9%For more information regarding the value of a property, please contact us for a free consultation.
2613 QUEENS CHAPEL RD NE Washington, DC 20018
5 Beds
4 Baths
3,300 SqFt
Key Details
Sold Price $960,000
Property Type Single Family Home
Sub Type Detached
Listing Status Sold
Purchase Type For Sale
Square Footage 3,300 sqft
Price per Sqft $290
Subdivision Woodridge
MLS Listing ID DCDC464880
Sold Date 06/26/20
Style Contemporary,Traditional
Bedrooms 5
Full Baths 3
Half Baths 1
HOA Y/N N
Abv Grd Liv Area 3,300
Originating Board BRIGHT
Year Built 1949
Annual Tax Amount $4,380
Tax Year 2019
Lot Size 3,486 Sqft
Acres 0.08
Property Description
This fabulous new Woodridge home completed by Zion Homes features 5 bedrooms and 3,5 baths. Exquisite upgrades with new roof and all new systems. The stunning space exudes warmth, openness and light from every corner through oversized windows . Large open first level floor plan featuring 9 foot ceilings, wide plank oak floors and gourmet kitchen with designer cabinets, natural stone countertops, waterfall island and top of the line stainless steal appliances all of which will delight even the most discerning chef. The second floor features 2 bedrooms , 1 full bathroom . Multifunctional and private, the roof top opens to an open air deck, with unsurpassed vistas and plenty of space. It is an entertainer dream come true. Completed with Pella French door and windows and large build in wet bar. After entertaining , this space seamlessly transforms into the perfect quite retreat to escape the faced paced city life, ideal for relaxing througout all four seasons and celebrating life with friends and family ,it is sure to please all. The third floor offers 3 bedrooms .The master suite offers custom closet, spacious bath with jetted soaking tub ,separate glass enclosed shower and vanity with a double sinks .The residence epitomizes luxury living in Washington DC. Complementing beautiful interior are two secured parking spots , customize landscaping, and motorized garage gates. Convenient to Brookland, Langdon park, Union Market, restraints , Rhode Island, Fort Totten and Brookland Metro.
Location
State DC
County Washington
Zoning 012 RES
Interior
Heating Forced Air
Cooling None
Flooring Hardwood
Fireplaces Number 2
Equipment Built-In Microwave, Built-In Range, Dishwasher, Disposal, Dryer
Furnishings Yes
Fireplace N
Window Features Energy Efficient,Screens,Skylights
Appliance Built-In Microwave, Built-In Range, Dishwasher, Disposal, Dryer
Heat Source Electric
Laundry Main Floor
Exterior
Exterior Feature Balcony, Patio(s)
Parking Features Garage Door Opener, Garage - Rear Entry
Garage Spaces 2.0
Water Access N
Roof Type Shingle,Flat
Accessibility >84\" Garage Door, Level Entry - Main
Porch Balcony, Patio(s)
Attached Garage 2
Total Parking Spaces 2
Garage Y
Building
Story 3
Sewer Public Sewer
Water Public
Architectural Style Contemporary, Traditional
Level or Stories 3
Additional Building Above Grade, Below Grade
Structure Type High,9'+ Ceilings
New Construction N
Schools
School District District Of Columbia Public Schools
Others
Pets Allowed Y
Senior Community No
Tax ID 4213//0020
Ownership Fee Simple
SqFt Source Estimated
Acceptable Financing Conventional, FHA, VA, Cash
Horse Property N
Listing Terms Conventional, FHA, VA, Cash
Financing Conventional,FHA,VA,Cash
Special Listing Condition Standard
Pets Allowed No Pet Restrictions
Read Less
Want to know what your home might be worth? Contact us for a FREE valuation!

Our team is ready to help you sell your home for the highest possible price ASAP

Bought with Phillip James J Snedegar • Berkshire Hathaway HomeServices PenFed Realty
GET MORE INFORMATION





