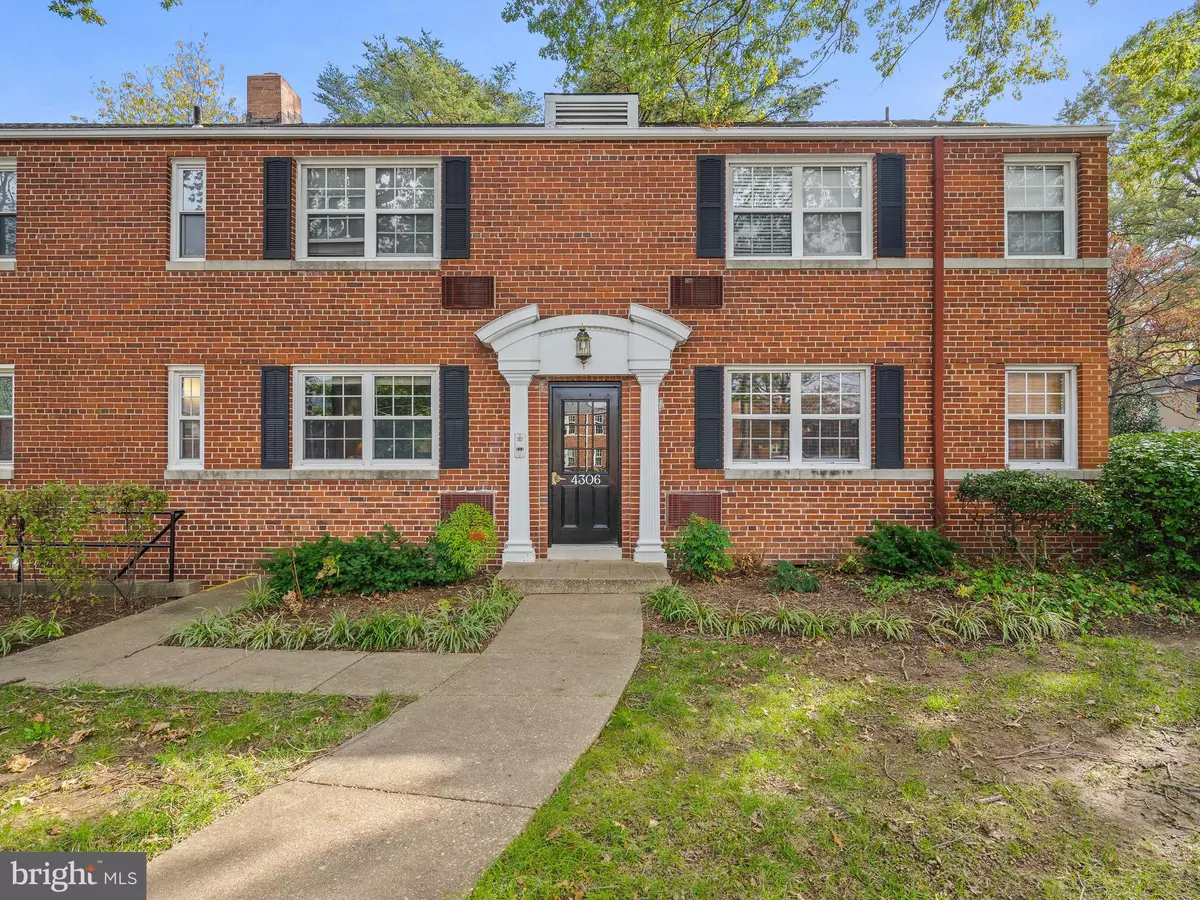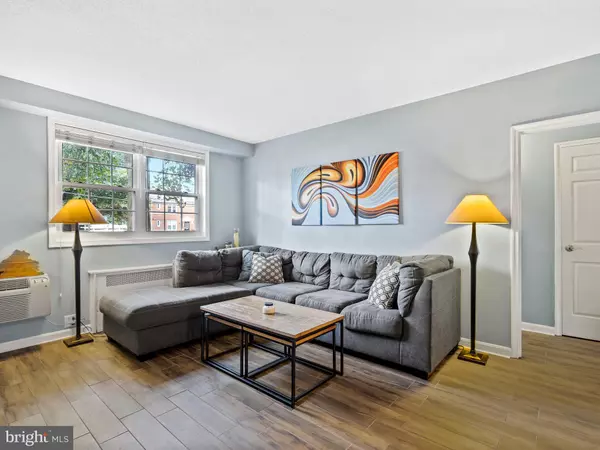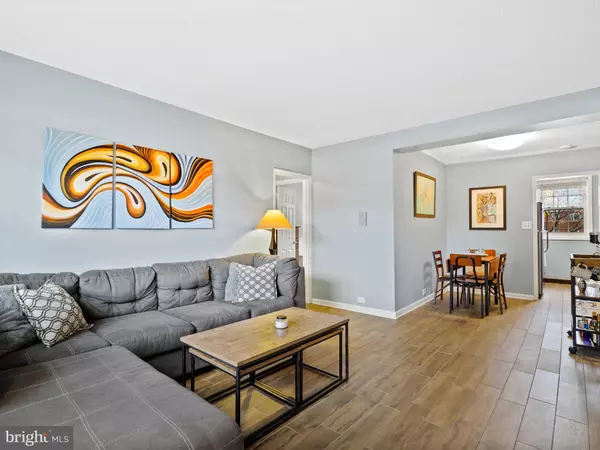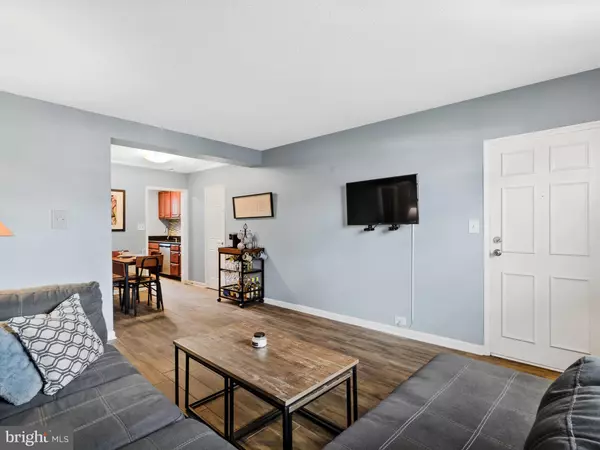$252,200
$240,000
5.1%For more information regarding the value of a property, please contact us for a free consultation.
4306 N PERSHING DR #43061 Arlington, VA 22203
1 Bed
1 Bath
666 SqFt
Key Details
Sold Price $252,200
Property Type Condo
Sub Type Condo/Co-op
Listing Status Sold
Purchase Type For Sale
Square Footage 666 sqft
Price per Sqft $378
Subdivision Arlington Oaks
MLS Listing ID VAAR157932
Sold Date 01/28/20
Style Colonial
Bedrooms 1
Full Baths 1
Condo Fees $430/mo
HOA Y/N N
Abv Grd Liv Area 666
Originating Board BRIGHT
Year Built 1940
Annual Tax Amount $2,065
Tax Year 2019
Property Description
Welcome to sought after Arlington Oaks in the heart of Arlington near Ballston Quarter. This 1 Bed/1 Bath move in ready condo comes with updated kitchen, wood look tile throughout, and recently renovated bathroom. Plenty of storage for all of your belongings with a walk-in pantry, linen, hall, and master bedroom closets. Two parking passes and two visitors passes are included with ample parking along the Oak lined streets. Enjoy relaxing in the common areas or walking to the nearby shopping. Don't miss this opportunity to live close to it all in this beautiful updated condo.
Location
State VA
County Arlington
Zoning RA8-18
Rooms
Other Rooms Living Room, Dining Room, Kitchen, Bedroom 1, Bathroom 1
Main Level Bedrooms 1
Interior
Interior Features Combination Dining/Living, Dining Area, Kitchen - Galley, Pantry, Walk-in Closet(s), Upgraded Countertops
Heating Radiant
Cooling Multi Units, Wall Unit
Flooring Ceramic Tile
Equipment Built-In Microwave, Built-In Range, Dishwasher, Disposal, Oven/Range - Gas, Refrigerator
Appliance Built-In Microwave, Built-In Range, Dishwasher, Disposal, Oven/Range - Gas, Refrigerator
Heat Source Natural Gas
Laundry Common
Exterior
Amenities Available Club House, Common Grounds, Community Center, Exercise Room
Water Access N
Accessibility None
Garage N
Building
Story 1
Unit Features Garden 1 - 4 Floors
Sewer Public Sewer
Water Public
Architectural Style Colonial
Level or Stories 1
Additional Building Above Grade, Below Grade
New Construction N
Schools
Elementary Schools Barrett
Middle Schools Swanson
High Schools Washington-Liberty
School District Arlington County Public Schools
Others
Pets Allowed Y
HOA Fee Include Common Area Maintenance,Ext Bldg Maint,Gas,Heat,Lawn Maintenance,Management,Parking Fee,Recreation Facility,Snow Removal,Trash,Water
Senior Community No
Tax ID 20-029-090
Ownership Condominium
Acceptable Financing Cash, Conventional, FHA, VA
Listing Terms Cash, Conventional, FHA, VA
Financing Cash,Conventional,FHA,VA
Special Listing Condition Standard
Pets Allowed Dogs OK, Cats OK, Number Limit
Read Less
Want to know what your home might be worth? Contact us for a FREE valuation!

Our team is ready to help you sell your home for the highest possible price ASAP

Bought with Christina M O'Donnell • RE/MAX West End

GET MORE INFORMATION





