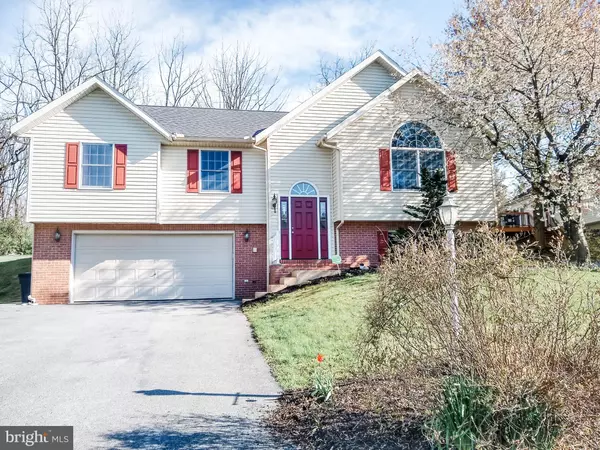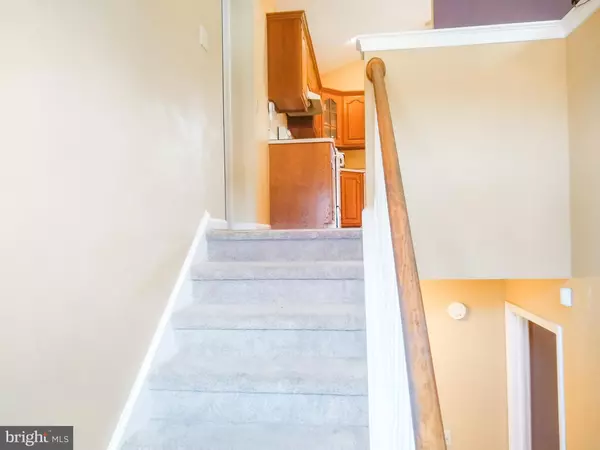$239,500
$239,000
0.2%For more information regarding the value of a property, please contact us for a free consultation.
110 TIVERTON CT Lebanon, PA 17042
3 Beds
3 Baths
2,069 SqFt
Key Details
Sold Price $239,500
Property Type Single Family Home
Sub Type Detached
Listing Status Sold
Purchase Type For Sale
Square Footage 2,069 sqft
Price per Sqft $115
Subdivision Runnymede East
MLS Listing ID PALN113260
Sold Date 06/26/20
Style Contemporary,Split Foyer,Bi-level
Bedrooms 3
Full Baths 2
Half Baths 1
HOA Fees $10/ann
HOA Y/N Y
Abv Grd Liv Area 1,369
Originating Board BRIGHT
Year Built 1997
Annual Tax Amount $4,090
Tax Year 2020
Lot Size 10,019 Sqft
Acres 0.23
Property Description
Welcome home to 110 Tiverton Court! Located in a beautiful neighborhood with a nearby park, this home is one you will not want to miss. With a new roof and HVAC unit installed in 2019, this home is move-in-ready and will not last! Upon entering, you'll be greeted by a foyer with stairs going to the upper and lower levels. New, low-maintenance, wood-look laminate flooring on the main floor was recently installed, and it can be found in the living room, dining room, hallway, and each of the three bedrooms. The master bedroom, which overlooks the serene backyard, features vaulted ceilings, as well as its own private master bathroom. The main floor also houses two additional bedrooms, plus a full bathroom with a tub-shower. The dining area features doors which lead to your concrete patio and tranquil backyard. Vaulted ceilings are also located in the spacious living room, along with phenomenal natural light from the large arched front window. The kitchen features an eat-in area, as well as a newer stainless steel refrigerator (2018, stays with the property). The fully-finished basement has great potential and currently serves as extra living space. The largest room is currently utilized as a living room, and the room that is connected is currently an office. In the far corner, the basement has its own storage room. Additionally, the basement has a laundry area with new washer and dryer (2019, both stay with the property) and connected bathroom. The bathroom features a stand-up shower, toilet, and there is a large slop sink (with mirror) in the attached laundry area. Space is efficiently used with an additional closet added under the stairs, and the door to the attached two-car garage is also at the basement level. Check this home out! *Note: This property is occupied - Please do not go on property. Seller has had cars pull up and walk all around her property, look in windows, etc. Thank you for your understanding.
Location
State PA
County Lebanon
Area North Cornwall Twp (13226)
Zoning RESIDENTIAL
Rooms
Other Rooms Living Room, Dining Room, Primary Bedroom, Bedroom 2, Bedroom 3, Kitchen, Family Room, Laundry, Office, Storage Room, Bathroom 1, Bathroom 2
Main Level Bedrooms 3
Interior
Interior Features Dining Area, Built-Ins, Primary Bath(s), Recessed Lighting, Tub Shower
Heating Forced Air, Baseboard - Electric
Cooling Central A/C
Equipment Washer, Dryer, Refrigerator
Appliance Washer, Dryer, Refrigerator
Heat Source Natural Gas
Exterior
Parking Features Garage Door Opener
Garage Spaces 2.0
Water Access N
Accessibility None
Attached Garage 2
Total Parking Spaces 2
Garage Y
Building
Story 2
Sewer Public Sewer
Water Public
Architectural Style Contemporary, Split Foyer, Bi-level
Level or Stories 2
Additional Building Above Grade, Below Grade
New Construction N
Schools
Elementary Schools Cornwall
Middle Schools Cedar Crest
High Schools Cedar Crest
School District Cornwall-Lebanon
Others
HOA Fee Include Common Area Maintenance
Senior Community No
Tax ID 26-2329899-363531-0000
Ownership Fee Simple
SqFt Source Assessor
Acceptable Financing Cash, Conventional, FHA, VA
Listing Terms Cash, Conventional, FHA, VA
Financing Cash,Conventional,FHA,VA
Special Listing Condition Standard
Read Less
Want to know what your home might be worth? Contact us for a FREE valuation!

Our team is ready to help you sell your home for the highest possible price ASAP

Bought with Michele L Murray • RE/MAX Cornerstone
GET MORE INFORMATION





