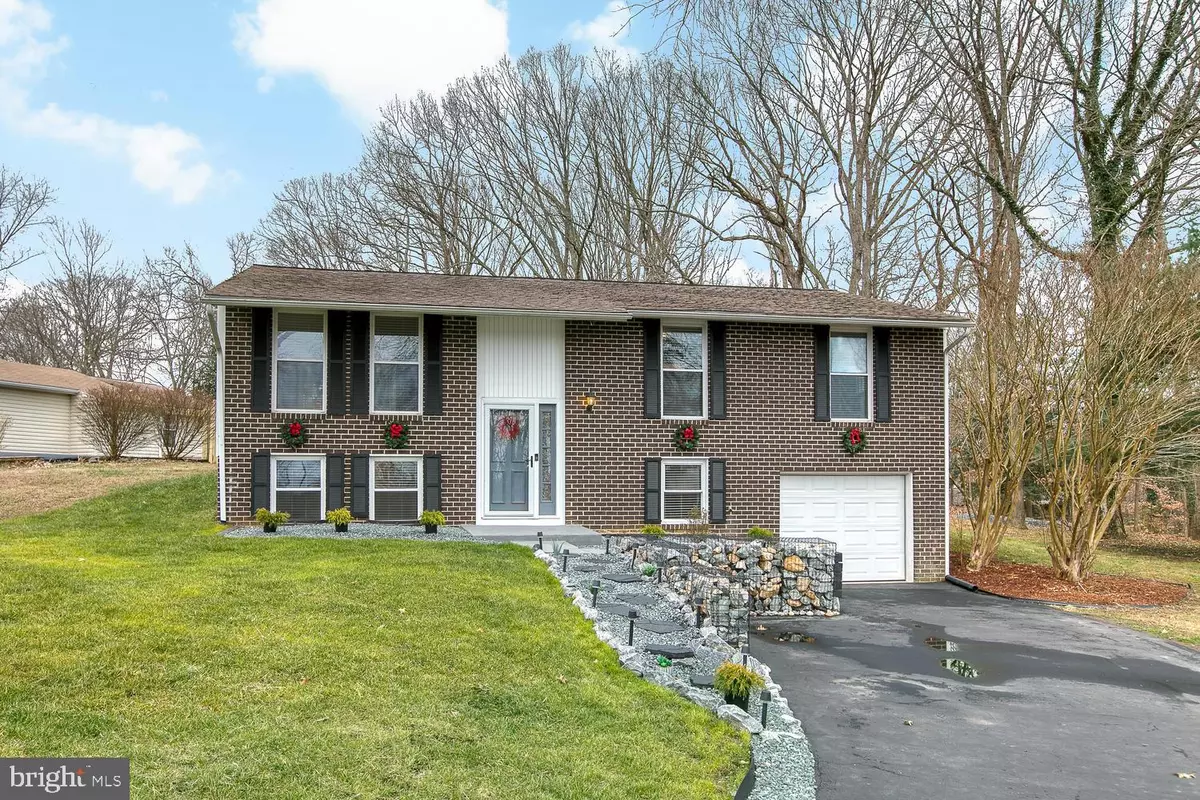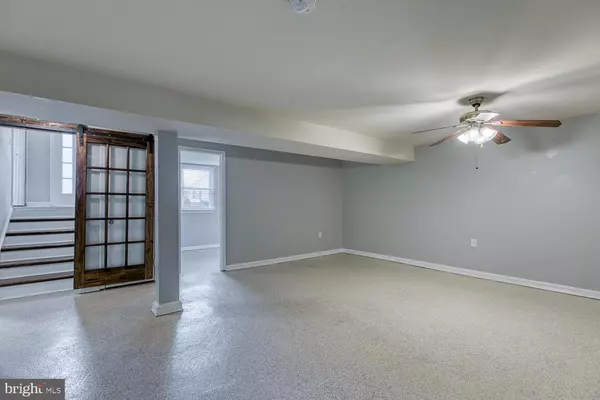$289,900
$289,900
For more information regarding the value of a property, please contact us for a free consultation.
1007 WYTHE CT Fredericksburg, VA 22405
4 Beds
3 Baths
1,848 SqFt
Key Details
Sold Price $289,900
Property Type Single Family Home
Sub Type Detached
Listing Status Sold
Purchase Type For Sale
Square Footage 1,848 sqft
Price per Sqft $156
Subdivision None Available
MLS Listing ID VAST217580
Sold Date 02/11/20
Style Split Level
Bedrooms 4
Full Baths 2
Half Baths 1
HOA Y/N N
Abv Grd Liv Area 1,232
Originating Board BRIGHT
Year Built 1976
Annual Tax Amount $2,179
Tax Year 2018
Lot Size 0.364 Acres
Acres 0.36
Property Description
Under contract 1/18/2020 but will take back up offers - THIS HOME HAS IT ALL! LOCATION, LOCATION AND UPDATES YOU CANT BEAT! NO HOA! CONTEMPORARY PAINT COLORS THROUGH OUT THE HOME, SLEEK AND STYLISH SUBURBAN STARTER IN SOUTH STAFFORD WITH OPEN FLOOR PLAN, MODERNIZED KITCHEN AND BATHS ALL UPDATED! LARGE REAR DECK OVER 600 SFT, BACKS TO TREES. OVER-SIZED INSULATED WINDOWS, CRISP WHITE WOOD KITCHEN CABINETRY, CERAMIC FLOORING, GRANITE COUNTER WITH KENMORE STAINLESS STEEL APPLIANCES. BEAUTIFULLY LANDSCAPED WITH MATURE TREES AND CREPE MYRTLE. LIVING ROOM, UPPER HALLWAY AND BEDROOMS HAVE BEAUTIFULLY STAINED WOOD FLOORS AND HARDWOOD STAIRCASE! NEW GARAGE DOOR IN 2017, EXTERIOR OF HOME PAINTED AN D SHUTTERS ADDED IN 2019, SO MANY MORE UPDATES AND FINISHES YOU MUST SEE! VRE , I-95 AND DOWNTOWN FREDERICKSBURG ARE MINUTES AWAY! (SEE FEATURE SHEET UNDER DOCUMENTS FOR ALL INFORMATION AND UPGRADES)
Location
State VA
County Stafford
Zoning R1
Direction West
Rooms
Other Rooms Dining Room, Primary Bedroom, Bedroom 2, Bedroom 3, Bedroom 4, Kitchen, Game Room, Family Room, Other, Bathroom 1, Primary Bathroom, Half Bath
Basement Fully Finished, Connecting Stairway, Daylight, Full, Improved
Interior
Interior Features Ceiling Fan(s), Family Room Off Kitchen, Kitchen - Gourmet, Tub Shower, Upgraded Countertops, Window Treatments, Wood Floors, Dining Area
Hot Water Electric
Heating Heat Pump(s)
Cooling Ceiling Fan(s), Central A/C
Flooring Ceramic Tile, Concrete, Wood, Hardwood
Equipment Built-In Microwave, Dishwasher, Disposal, Oven - Self Cleaning, Oven/Range - Electric, Refrigerator, Stainless Steel Appliances, Washer/Dryer Hookups Only, Water Heater
Furnishings No
Fireplace N
Window Features Double Pane,Insulated,Vinyl Clad
Appliance Built-In Microwave, Dishwasher, Disposal, Oven - Self Cleaning, Oven/Range - Electric, Refrigerator, Stainless Steel Appliances, Washer/Dryer Hookups Only, Water Heater
Heat Source Electric
Laundry Hookup, Upper Floor
Exterior
Exterior Feature Deck(s)
Parking Features Garage - Front Entry
Garage Spaces 5.0
Water Access N
View Trees/Woods
Roof Type Composite
Accessibility None
Porch Deck(s)
Attached Garage 1
Total Parking Spaces 5
Garage Y
Building
Lot Description Backs to Trees, Cul-de-sac, Front Yard, Landscaping, Rear Yard, Trees/Wooded
Story 2
Sewer Public Sewer
Water Public
Architectural Style Split Level
Level or Stories 2
Additional Building Above Grade, Below Grade
New Construction N
Schools
Elementary Schools Falmouth
Middle Schools Edward E. Drew
High Schools Stafford
School District Stafford County Public Schools
Others
Senior Community No
Tax ID 45-I-1- -4
Ownership Fee Simple
SqFt Source Assessor
Security Features Smoke Detector
Acceptable Financing Cash, Conventional, FHA, VA
Horse Property N
Listing Terms Cash, Conventional, FHA, VA
Financing Cash,Conventional,FHA,VA
Special Listing Condition Standard
Read Less
Want to know what your home might be worth? Contact us for a FREE valuation!

Our team is ready to help you sell your home for the highest possible price ASAP

Bought with Tracy McAllister • CENTURY 21 New Millennium
GET MORE INFORMATION





