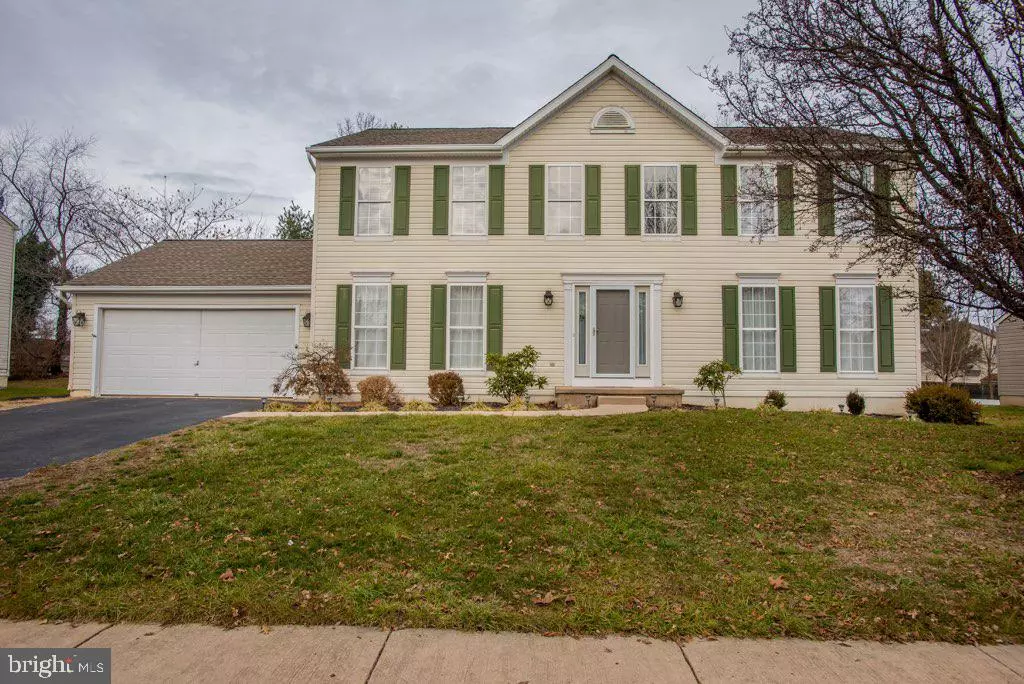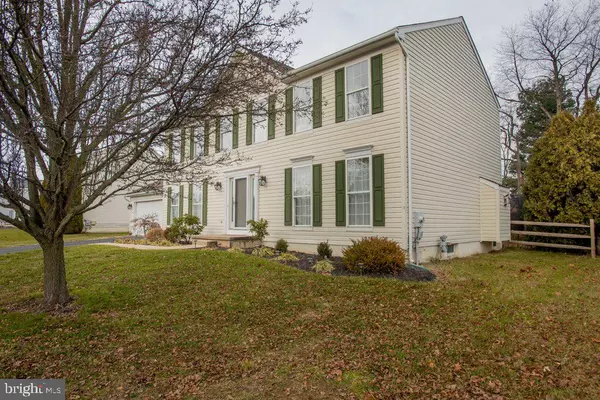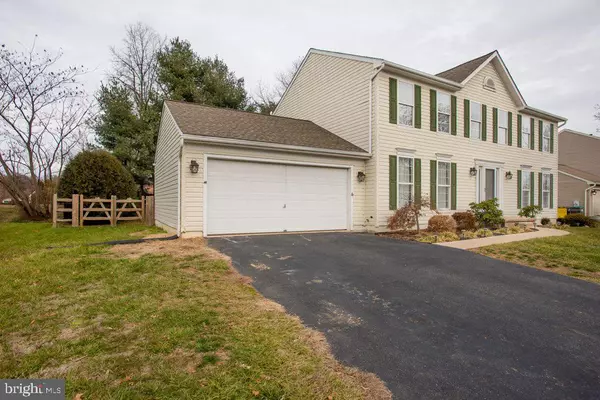$359,900
$359,900
For more information regarding the value of a property, please contact us for a free consultation.
134 MCCORMICK BLVD Newark, DE 19702
4 Beds
3 Baths
2,375 SqFt
Key Details
Sold Price $359,900
Property Type Single Family Home
Sub Type Detached
Listing Status Sold
Purchase Type For Sale
Square Footage 2,375 sqft
Price per Sqft $151
Subdivision Woodland Village
MLS Listing ID DENC492654
Sold Date 02/28/20
Style Colonial
Bedrooms 4
Full Baths 2
Half Baths 1
HOA Fees $22/ann
HOA Y/N Y
Abv Grd Liv Area 2,375
Originating Board BRIGHT
Year Built 1998
Annual Tax Amount $2,977
Tax Year 2019
Lot Size 10,890 Sqft
Acres 0.25
Lot Dimensions 90.00 x 120.00
Property Description
Your new home search is over! Welcome to 134 McCormick Blvd. This exceptionally maintained home is located within the 5-mile radius of Newark Charter and is truly move in ready. This two-story colonial with a two-car garage is one of the biggest models in the neighborhood and features a modern open floor plan. As you step into this home you are greeted with a grand two-story foyer, fresh neutral paint, and wood-look flooring. The eat-in kitchen that opens to the family room has been updated with new granite, newer appliances, and white cabinets. The family room features a gas fireplace. The main level also features a laundry room and a half bath. This popular floor plan is great for daily living and entertaining especially if you like to entertain outdoors. The freshly painted deck is located off of the kitchen and overlooks the private fenced rear yard and includes a custom playground! Going back inside and upstairs, you will find a spacious master bedroom that has its own updated private 4-piece bath (Including a soaking tub and a dual vanity!) and a walk-in closet. The other three generous sized bedrooms share the second full bath in the hallway. If you aren t sold yet, this home has a finished basement, a NEW ROOF (2014), a NEW HVAC (2018), a NEW Front Door (2018), BRAND-NEW upstairs carpet (2019), and fresh paint almost throughout. This home has been well cared for by its current owners and is ready for you to drop your bags and start living. Don t wait, schedule your appointment or come visit during the OPEN HOUSE Sunday the 5th from 12pm-2pm! Start your new year with a bang!
Location
State DE
County New Castle
Area Newark/Glasgow (30905)
Zoning NC6.5
Rooms
Other Rooms Living Room, Dining Room, Primary Bedroom, Bedroom 2, Bedroom 3, Bedroom 4, Kitchen, Family Room, Basement, Laundry
Basement Full, Partially Finished
Interior
Interior Features Ceiling Fan(s), Attic, Carpet, Dining Area, Family Room Off Kitchen, Kitchen - Eat-In, Kitchen - Island, Primary Bath(s), Soaking Tub, Walk-in Closet(s), Wood Floors
Hot Water Natural Gas
Heating Forced Air
Cooling Central A/C
Flooring Hardwood, Carpet, Laminated
Fireplaces Number 1
Fireplaces Type Gas/Propane
Equipment Dishwasher, Disposal, Oven/Range - Gas, Water Heater, Built-In Microwave
Fireplace Y
Appliance Dishwasher, Disposal, Oven/Range - Gas, Water Heater, Built-In Microwave
Heat Source Natural Gas
Laundry Main Floor
Exterior
Exterior Feature Deck(s)
Parking Features Garage - Front Entry
Garage Spaces 2.0
Fence Split Rail, Fully
Water Access N
Roof Type Pitched,Shingle
Accessibility None
Porch Deck(s)
Attached Garage 2
Total Parking Spaces 2
Garage Y
Building
Story 2
Sewer Public Sewer
Water Public
Architectural Style Colonial
Level or Stories 2
Additional Building Above Grade, Below Grade
New Construction N
Schools
School District Christina
Others
Senior Community No
Tax ID 11-021.10-043
Ownership Fee Simple
SqFt Source Estimated
Acceptable Financing Cash, Conventional, FHA, VA
Listing Terms Cash, Conventional, FHA, VA
Financing Cash,Conventional,FHA,VA
Special Listing Condition Standard
Read Less
Want to know what your home might be worth? Contact us for a FREE valuation!

Our team is ready to help you sell your home for the highest possible price ASAP

Bought with Anthony M White • Long & Foster Real Estate, Inc.

GET MORE INFORMATION





