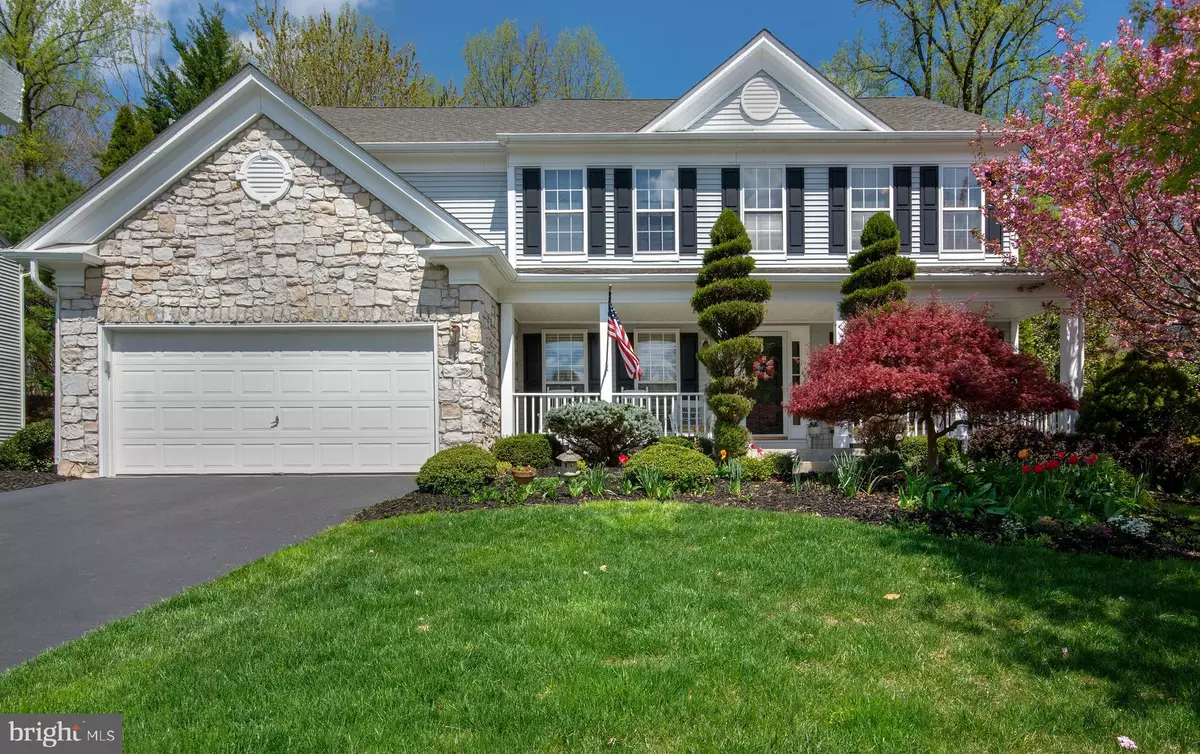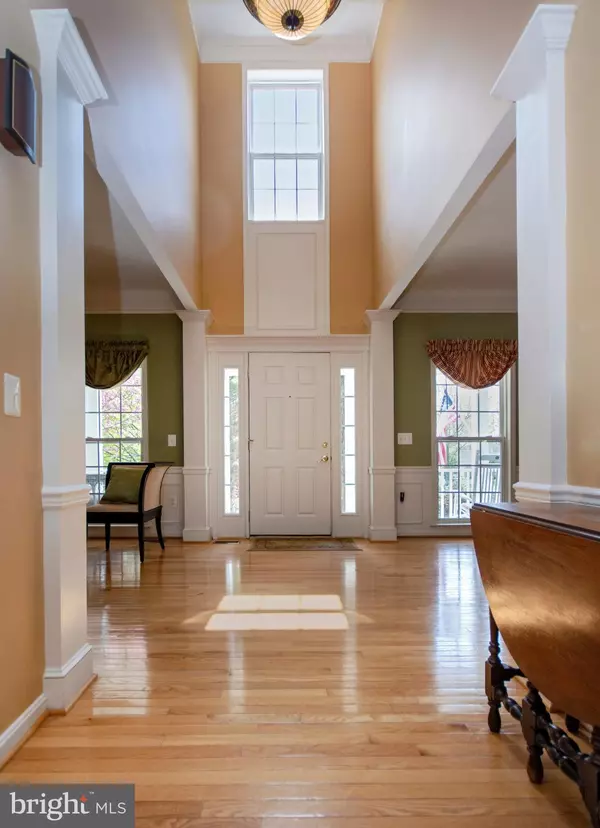$522,500
$524,900
0.5%For more information regarding the value of a property, please contact us for a free consultation.
1100 SADDLEBACK WAY Bel Air, MD 21014
5 Beds
4 Baths
4,580 SqFt
Key Details
Sold Price $522,500
Property Type Single Family Home
Sub Type Detached
Listing Status Sold
Purchase Type For Sale
Square Footage 4,580 sqft
Price per Sqft $114
Subdivision Vineyard Oak
MLS Listing ID MDHR245536
Sold Date 06/23/20
Style Colonial
Bedrooms 5
Full Baths 3
Half Baths 1
HOA Fees $49/mo
HOA Y/N Y
Abv Grd Liv Area 3,112
Originating Board BRIGHT
Year Built 2000
Annual Tax Amount $5,238
Tax Year 2019
Lot Size 0.258 Acres
Acres 0.26
Property Description
Charming stone front property that will impress you from the moment you set foot on the full porch! Sun lit rooms and hardwood floors welcome you in this 4500+ Total sq. ft. 5BR/3.5BA home with newer roof. 2- Story family room with fireplace looks out to your fully landscaped private yard with spacious paver patio, in ground sprinkler system, all backing to trees. Love to cook in this gourmet kitchen with ceramic tile floors and granite countertops, stainless steel appliances, island seating opens to breakfast room. This home boasts a first floor laundry, den/ office, dining and living room, all with open concept living, Fully finished lower level with walk out stairs access has recreation room, built-ins and the perfect place to watch home movies, plus Excercise room and Lower level full bath and bedroom! This is a possible teen/young adult/in-law suite! Hardwired for plug in generator (with sellers have Included) will keep you cozy regardless of the weather! This home shows pride of ownership and is move-in ready. Come see this one soon in the most beautiful neighborhood of Vineyard Oak.
Location
State MD
County Harford
Zoning R1COS
Rooms
Other Rooms Living Room, Dining Room, Primary Bedroom, Bedroom 2, Bedroom 3, Bedroom 4, Bedroom 5, Kitchen, Den, Breakfast Room, 2nd Stry Fam Rm, Exercise Room, Laundry, Office, Recreation Room
Basement Fully Finished, Walkout Stairs
Interior
Interior Features Breakfast Area, Built-Ins, Family Room Off Kitchen, Floor Plan - Open, Kitchen - Island, Upgraded Countertops, Walk-in Closet(s), Window Treatments
Hot Water Natural Gas
Heating Central
Cooling Heat Pump(s), Central A/C
Flooring Hardwood, Ceramic Tile
Fireplaces Number 1
Fireplace Y
Window Features Double Hung
Heat Source Natural Gas
Laundry Main Floor
Exterior
Exterior Feature Patio(s)
Parking Features Garage Door Opener
Garage Spaces 2.0
Water Access N
View Trees/Woods
Roof Type Architectural Shingle
Accessibility 36\"+ wide Halls
Porch Patio(s)
Attached Garage 2
Total Parking Spaces 2
Garage Y
Building
Story 3
Sewer Public Sewer
Water Public
Architectural Style Colonial
Level or Stories 3
Additional Building Above Grade, Below Grade
New Construction N
Schools
Elementary Schools Hickory
Middle Schools Southampton
High Schools C. Milton Wright
School District Harford County Public Schools
Others
Senior Community No
Tax ID 1303318001
Ownership Fee Simple
SqFt Source Estimated
Horse Property N
Special Listing Condition Standard
Read Less
Want to know what your home might be worth? Contact us for a FREE valuation!

Our team is ready to help you sell your home for the highest possible price ASAP

Bought with Terence P Brennan • Long & Foster Real Estate, Inc.

GET MORE INFORMATION





