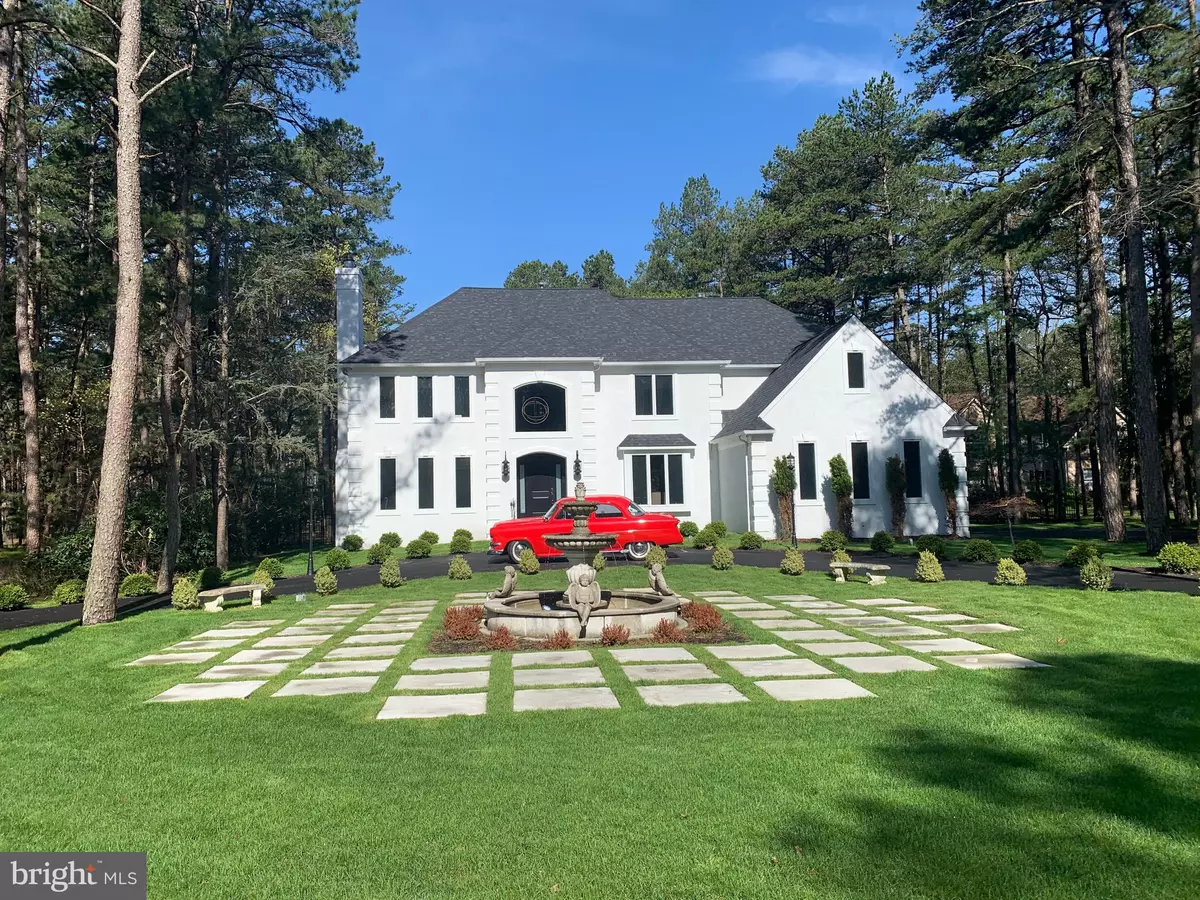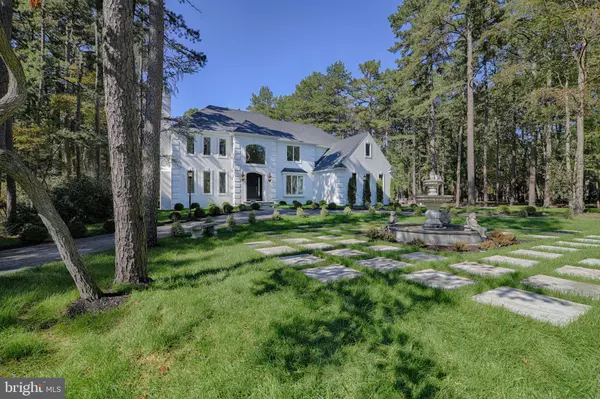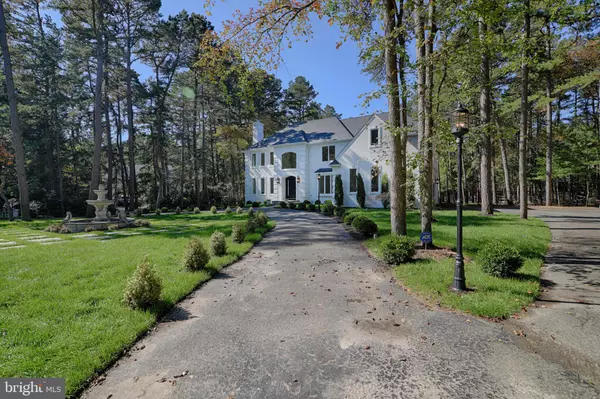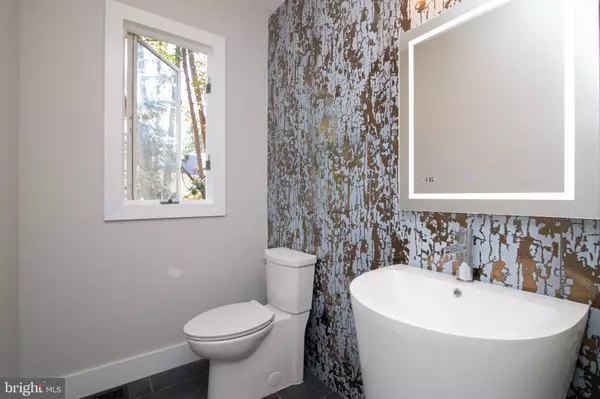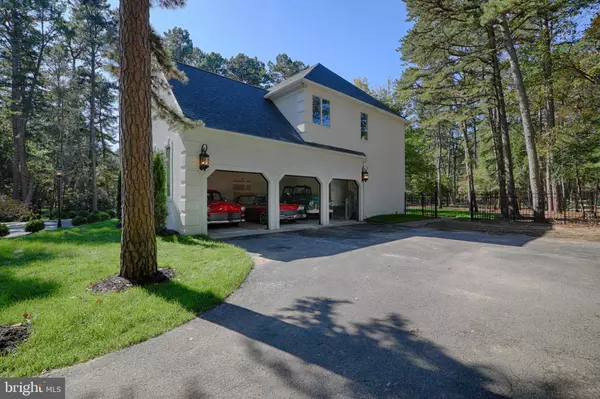$729,800
$759,900
4.0%For more information regarding the value of a property, please contact us for a free consultation.
10 SWEET GUM CT Medford, NJ 08055
4 Beds
4 Baths
5,458 SqFt
Key Details
Sold Price $729,800
Property Type Single Family Home
Sub Type Detached
Listing Status Sold
Purchase Type For Sale
Square Footage 5,458 sqft
Price per Sqft $133
Subdivision Centennial I I
MLS Listing ID NJBL370706
Sold Date 07/01/20
Style Contemporary
Bedrooms 4
Full Baths 2
Half Baths 2
HOA Fees $19/mo
HOA Y/N Y
Abv Grd Liv Area 3,772
Originating Board BRIGHT
Year Built 1993
Annual Tax Amount $16,530
Tax Year 2019
Lot Size 1.083 Acres
Acres 1.08
Lot Dimensions 0.00 x 0.00
Property Description
Social distance at this beautiful wooded lot in Medford. A perfect place to quarantine outside of the city!! Welcome Home!!! Come explore this spectacular masterpiece and all it has to offer: The entire home has been renovated with a contemporary flare. This unique home has a lush, private setting with plenty of open space for entertaining. All the major components have been replaced (Roof, HVAC, Septic System has been certified). Stroll down two blocks to Centennial Beach, a 75 acre lake, where are you will have full access to swimming, fishing, kayaking and sailing.
Location
State NJ
County Burlington
Area Medford Twp (20320)
Zoning RGD
Rooms
Basement Fully Finished
Interior
Interior Features Ceiling Fan(s), Crown Moldings, Dining Area, Efficiency, Family Room Off Kitchen, Floor Plan - Open, Kitchen - Gourmet, Primary Bath(s), Recessed Lighting, Sprinkler System, Stall Shower, Upgraded Countertops, Walk-in Closet(s), WhirlPool/HotTub
Heating Zoned
Cooling Central A/C
Flooring Hardwood, Ceramic Tile
Fireplaces Number 3
Fireplaces Type Fireplace - Glass Doors, Gas/Propane
Equipment Dishwasher, Dryer - Gas, Commercial Range, Dual Flush Toilets, Instant Hot Water, Microwave, Oven - Single, Oven/Range - Gas, Range Hood, Refrigerator, Six Burner Stove, Stainless Steel Appliances, Washer, Washer - Front Loading, Water Heater
Furnishings Partially
Fireplace Y
Appliance Dishwasher, Dryer - Gas, Commercial Range, Dual Flush Toilets, Instant Hot Water, Microwave, Oven - Single, Oven/Range - Gas, Range Hood, Refrigerator, Six Burner Stove, Stainless Steel Appliances, Washer, Washer - Front Loading, Water Heater
Heat Source Natural Gas
Laundry Main Floor
Exterior
Parking Features Garage Door Opener, Inside Access, Oversized
Garage Spaces 3.0
Fence Fully
Water Access N
Roof Type Asphalt
Accessibility 2+ Access Exits
Attached Garage 3
Total Parking Spaces 3
Garage Y
Building
Story 2
Sewer On Site Septic
Water Public
Architectural Style Contemporary
Level or Stories 2
Additional Building Above Grade, Below Grade
New Construction N
Schools
Elementary Schools Cranberry Pine E.S.
Middle Schools Haines Memorial 6Thgr Center
High Schools Shawnee
School District Medford Township Public Schools
Others
Senior Community No
Tax ID 20-05505 02-00024
Ownership Fee Simple
SqFt Source Estimated
Acceptable Financing FHA, Conventional, Cash
Horse Property N
Listing Terms FHA, Conventional, Cash
Financing FHA,Conventional,Cash
Special Listing Condition Standard
Read Less
Want to know what your home might be worth? Contact us for a FREE valuation!

Our team is ready to help you sell your home for the highest possible price ASAP

Bought with Emily Greenberg • Keller Williams Realty - Moorestown
GET MORE INFORMATION

