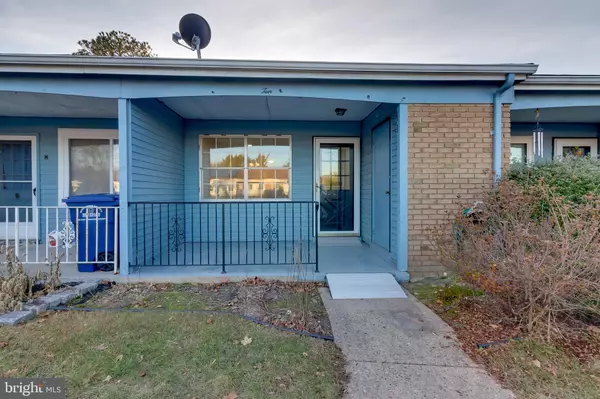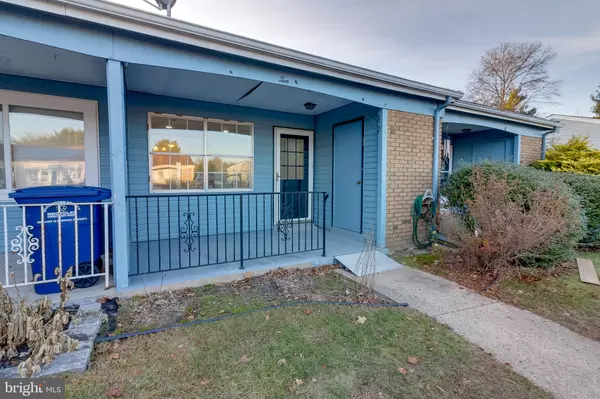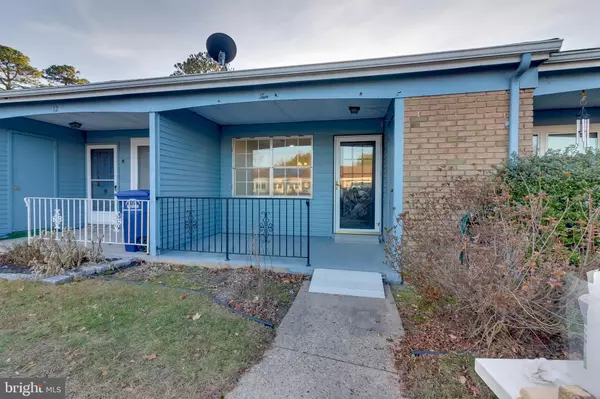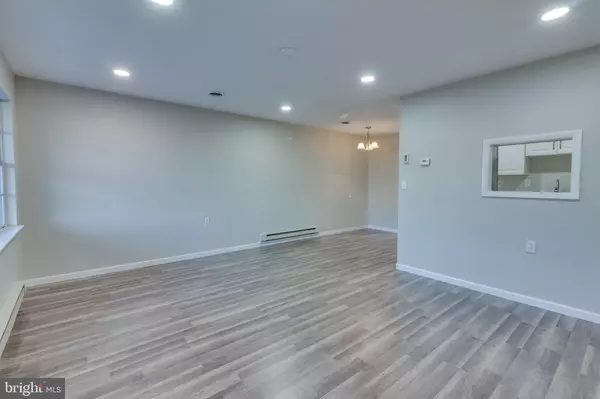$86,000
$84,900
1.3%For more information regarding the value of a property, please contact us for a free consultation.
10 CHESHIRE CT Southampton, NJ 08088
1 Bed
1 Bath
782 SqFt
Key Details
Sold Price $86,000
Property Type Condo
Sub Type Condo/Co-op
Listing Status Sold
Purchase Type For Sale
Square Footage 782 sqft
Price per Sqft $109
Subdivision Leisuretowne
MLS Listing ID NJBL362950
Sold Date 02/27/20
Style Unit/Flat
Bedrooms 1
Full Baths 1
Condo Fees $77/mo
HOA Y/N N
Abv Grd Liv Area 782
Originating Board BRIGHT
Year Built 1971
Annual Tax Amount $1,429
Tax Year 2019
Lot Size 2,040 Sqft
Acres 0.05
Lot Dimensions 17.00 x 120.00
Property Description
100 perecent financing, NO MONEY DOWN USDA eligible!!!! Welcome to Leisuretowne, an award winning, actively 55 community w/swimming pools, picnic areas, shuffleboard courts and tennis courts. Clubhouses include billiard room and radio room, library and kitchen! Community has security available 24/7 and an included bus service for shopping and trips. This fresh, NEWLY updated 1 Bedroom, 1 Bath cozy Ranch style townhome features BRAND NEW flooring, 6 panel doors, moldings, lighting fixtures, kitchen, bathrooms, and freshly painted throughout. The home is located nestled back in a quiet neighborhood and features great curb appeal w/driveway, including a concrete walkway to the front door. Heat temperature controlled by room and central air controlled by zone. Enter into the family/living room w/recessed lighting and sleek laminate floors throughout the 1st floor. Make your way into the BRAND NEW kitchen boasting unbelievable finishes, including all new stainless steel appliances, white cabinetry, quartz countertops w/large amount of counter space and recessed lighting is sure to bring out the chef in you. Located past the family/living room and kitchen on the first floor is the main bedroom and a full bath, magnified with new vanity, stall shower w/glass enclosure and new toilet. Off the hallway is the as a convenient washer and dryer hookups. Outside is a block patio for summertime enjoyment. Closely located to Routes 38, 70, 72 and 206. 45 minutes from Atlantic City and Long Beach Island. Make your appointment today and get ready to call this one "Home."
Location
State NJ
County Burlington
Area Southampton Twp (20333)
Zoning RDPL
Rooms
Other Rooms Living Room, Dining Room, Kitchen, Bedroom 1
Main Level Bedrooms 1
Interior
Interior Features Attic/House Fan, Ceiling Fan(s), Combination Kitchen/Dining, Dining Area, Entry Level Bedroom, Flat, Floor Plan - Open, Recessed Lighting, Tub Shower, Wood Floors
Hot Water Electric
Heating Baseboard - Electric
Cooling Central A/C, Ceiling Fan(s)
Flooring Vinyl
Equipment Cooktop, Dishwasher, Microwave, Refrigerator
Fireplace N
Appliance Cooktop, Dishwasher, Microwave, Refrigerator
Heat Source Electric
Laundry Main Floor
Exterior
Parking On Site 1
Utilities Available Cable TV Available, Electric Available, Phone Available, Sewer Available, Water Available
Water Access N
Roof Type Asphalt
Accessibility None
Garage N
Building
Story 1
Foundation Slab
Sewer Public Sewer
Water Public
Architectural Style Unit/Flat
Level or Stories 1
Additional Building Above Grade, Below Grade
Structure Type Dry Wall
New Construction N
Schools
High Schools Seneca
School District Southampton Township Public Schools
Others
Senior Community Yes
Age Restriction 55
Tax ID 33-02702 15-00046
Ownership Fee Simple
SqFt Source Assessor
Security Features Desk in Lobby
Acceptable Financing Cash, Conventional, FHA, USDA, VA
Listing Terms Cash, Conventional, FHA, USDA, VA
Financing Cash,Conventional,FHA,USDA,VA
Special Listing Condition Standard
Read Less
Want to know what your home might be worth? Contact us for a FREE valuation!

Our team is ready to help you sell your home for the highest possible price ASAP

Bought with Linda K Ralls • Weichert Realtors-Medford
GET MORE INFORMATION





