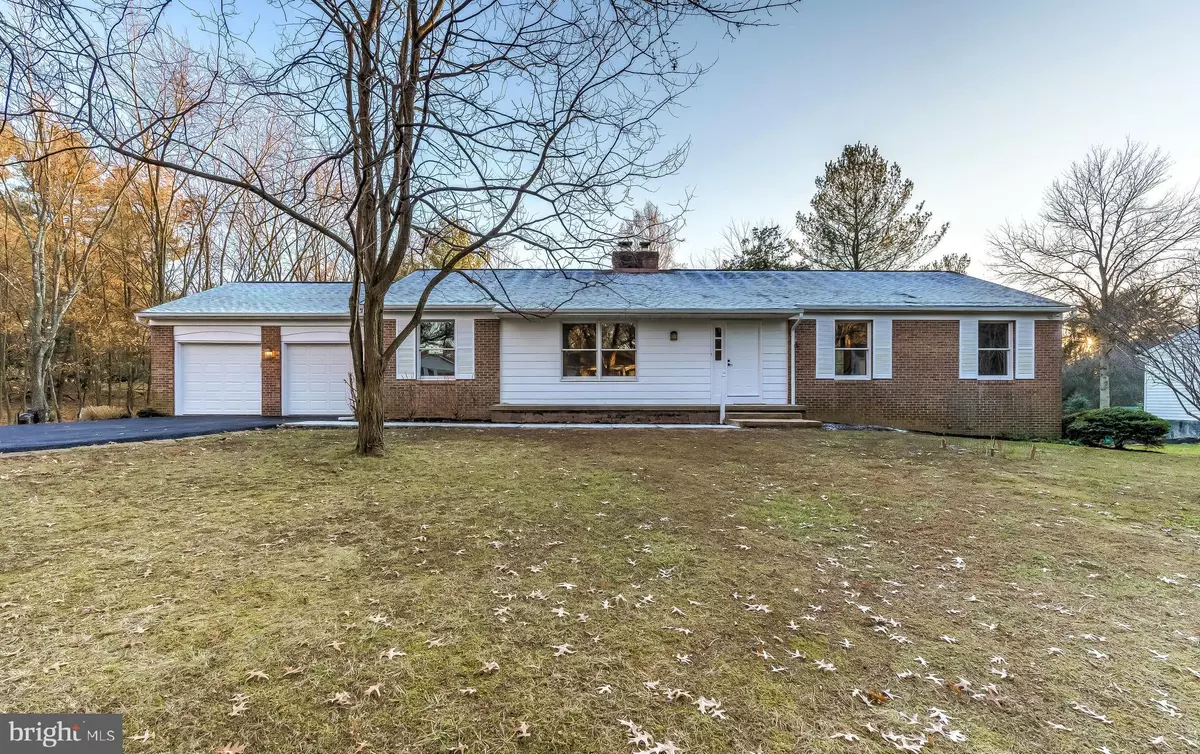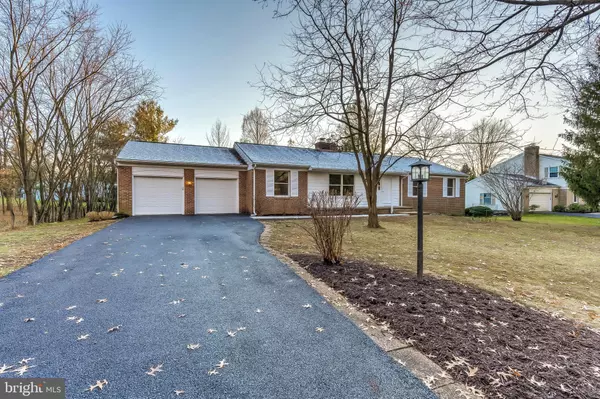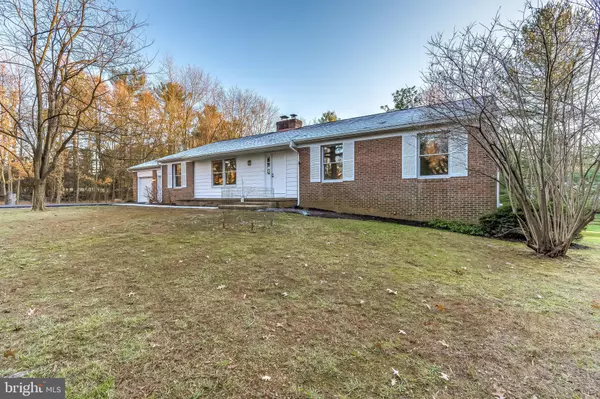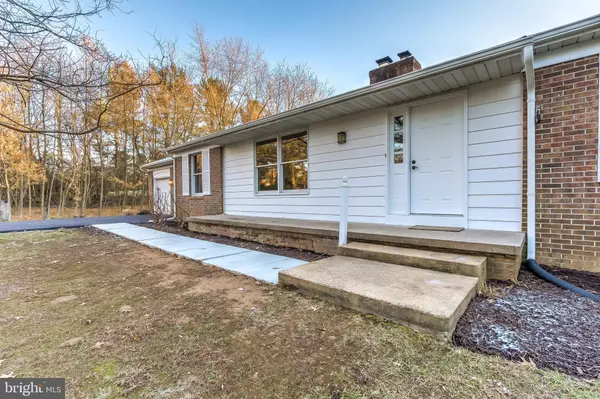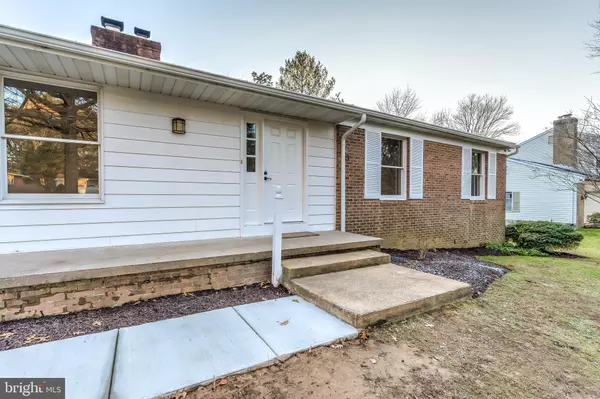$575,000
$575,000
For more information regarding the value of a property, please contact us for a free consultation.
3508 DAIRY VALLEY TRL Ellicott City, MD 21042
5 Beds
3 Baths
2,860 SqFt
Key Details
Sold Price $575,000
Property Type Single Family Home
Sub Type Detached
Listing Status Sold
Purchase Type For Sale
Square Footage 2,860 sqft
Price per Sqft $201
Subdivision Gray Rock Farm
MLS Listing ID MDHW273328
Sold Date 01/30/20
Style Colonial
Bedrooms 5
Full Baths 3
HOA Fees $3/ann
HOA Y/N Y
Abv Grd Liv Area 1,860
Originating Board BRIGHT
Year Built 1980
Annual Tax Amount $7,041
Tax Year 2018
Lot Size 0.459 Acres
Acres 0.46
Property Description
Fully renovated and move-in ready! Freshly painted interiors, new and refinished hardwoods, newly installed carpet, upgraded kitchen, updated baths & more! Gorgeous renovations in open reconfigured kitchen with newly installed granite counters! Formal dining room with wainscoting and trendy light fixture. 3 spacious bedrooms on the main level including owner's suite with amazing remodeled bathroom boasting floor to ceiling subway shower, granite vanity, new flooring, and new fixtures! The finished walkout lower level hosts 2 additional bedrooms, an updated full bathroom, a rec room, game room, exercise room, and workshop! Perfect park-like setting with recently stained deck to entertain and take in the views! New top coat on the driveway, new gutters and downspouts, and landscaping. Welcome home!
Location
State MD
County Howard
Zoning R20
Rooms
Other Rooms Living Room, Dining Room, Primary Bedroom, Bedroom 2, Bedroom 3, Bedroom 4, Bedroom 5, Kitchen, Game Room, Family Room, Basement, Foyer, Laundry, Storage Room
Basement Full, Fully Finished, Heated, Improved
Main Level Bedrooms 3
Interior
Hot Water Electric
Heating Heat Pump(s)
Cooling Central A/C
Flooring Hardwood, Carpet
Fireplaces Number 1
Fireplaces Type Wood
Equipment Built-In Microwave, Washer, Dryer, Dishwasher, Refrigerator, Stove
Fireplace Y
Appliance Built-In Microwave, Washer, Dryer, Dishwasher, Refrigerator, Stove
Heat Source Electric
Exterior
Parking Features Garage - Front Entry
Garage Spaces 2.0
Water Access N
Roof Type Asbestos Shingle
Accessibility None
Attached Garage 2
Total Parking Spaces 2
Garage Y
Building
Story 3+
Sewer Public Sewer
Water Public
Architectural Style Colonial
Level or Stories 3+
Additional Building Above Grade, Below Grade
Structure Type Dry Wall
New Construction N
Schools
Elementary Schools Northfield
Middle Schools Burleigh Manor
High Schools Centennial
School District Howard County Public School System
Others
Senior Community No
Tax ID 1402269538
Ownership Fee Simple
SqFt Source Assessor
Special Listing Condition Standard
Read Less
Want to know what your home might be worth? Contact us for a FREE valuation!

Our team is ready to help you sell your home for the highest possible price ASAP

Bought with Judith A Caton • RE/MAX Advantage Realty

GET MORE INFORMATION

