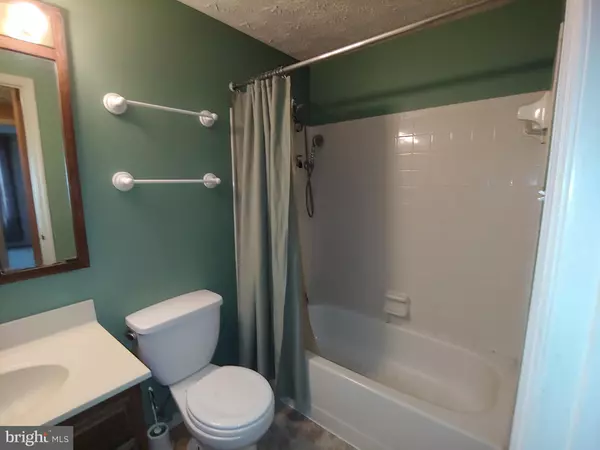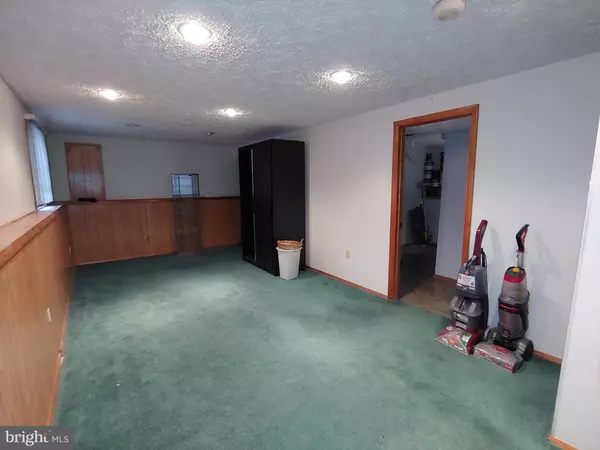$210,000
$210,000
For more information regarding the value of a property, please contact us for a free consultation.
1116 CLOVER VALLEY WAY Edgewood, MD 21040
3 Beds
2 Baths
1,728 SqFt
Key Details
Sold Price $210,000
Property Type Single Family Home
Sub Type Detached
Listing Status Sold
Purchase Type For Sale
Square Footage 1,728 sqft
Price per Sqft $121
Subdivision Woodbridge Center
MLS Listing ID MDHR245034
Sold Date 12/09/20
Style Split Level
Bedrooms 3
Full Baths 1
Half Baths 1
HOA Fees $25/qua
HOA Y/N Y
Abv Grd Liv Area 1,728
Originating Board BRIGHT
Year Built 1988
Annual Tax Amount $2,176
Tax Year 2020
Lot Size 6,926 Sqft
Acres 0.16
Property Description
This 3 level, 3BR , 1.1BA split level has good curb appeal and a large fenced rear yard. Most major exterior updates have been done, along with interior systems updates. Roof is about 10 yrs old. Top of line six-inch gutter system & vinyl siding are less than a year old. Sixty gallon HWH is brand new and bluetooth equipped. HVAC is 12 yrs old...all systems working well! Microwave and dishwasher not working. Stove and frig are 5-8 yrs old and working. Inside needs updating... paint, flooring, carpet, kitchen, appls, etc. Kitchen window and dining rm atrium door have been replaced...all other windows are original. THIS IS AN AS-IS SALE AND SELLER CANNOT MAKE REPAIRS...A PERFECT HOUSE FOR A 203k LOAN!! CONV FINANCING MAY WORK ALSO.
Location
State MD
County Harford
Zoning R3
Rooms
Other Rooms Living Room, Dining Room, Kitchen, Family Room
Interior
Interior Features Carpet, Ceiling Fan(s), Dining Area, Floor Plan - Open, Attic, Kitchen - Table Space, Recessed Lighting, Tub Shower, Walk-in Closet(s), Window Treatments
Hot Water Electric, 60+ Gallon Tank
Heating Heat Pump(s)
Cooling Central A/C, Heat Pump(s), Ceiling Fan(s)
Equipment Built-In Range, Dishwasher, Disposal, Dryer - Electric, Exhaust Fan, Oven - Self Cleaning, Oven/Range - Electric, Refrigerator, Built-In Microwave, Washer
Fireplace N
Appliance Built-In Range, Dishwasher, Disposal, Dryer - Electric, Exhaust Fan, Oven - Self Cleaning, Oven/Range - Electric, Refrigerator, Built-In Microwave, Washer
Heat Source Electric
Laundry Lower Floor
Exterior
Exterior Feature Deck(s)
Garage Spaces 2.0
Utilities Available Under Ground
Amenities Available Pool - Outdoor, Pool Mem Avail
Water Access N
Roof Type Asphalt
Accessibility None
Porch Deck(s)
Total Parking Spaces 2
Garage N
Building
Lot Description Front Yard, Landscaping, Rear Yard, SideYard(s)
Story 3
Sewer Public Sewer
Water Public
Architectural Style Split Level
Level or Stories 3
Additional Building Above Grade, Below Grade
New Construction N
Schools
Elementary Schools Magnolia
Middle Schools Magnolia
High Schools Joppatowne
School District Harford County Public Schools
Others
HOA Fee Include Management,Reserve Funds
Senior Community No
Tax ID 1301199366
Ownership Fee Simple
SqFt Source Estimated
Acceptable Financing Cash, FHA 203(k), Conventional
Listing Terms Cash, FHA 203(k), Conventional
Financing Cash,FHA 203(k),Conventional
Special Listing Condition Standard
Read Less
Want to know what your home might be worth? Contact us for a FREE valuation!

Our team is ready to help you sell your home for the highest possible price ASAP

Bought with Virgil O Watson Sr. • CEVITA Real Estate

GET MORE INFORMATION





