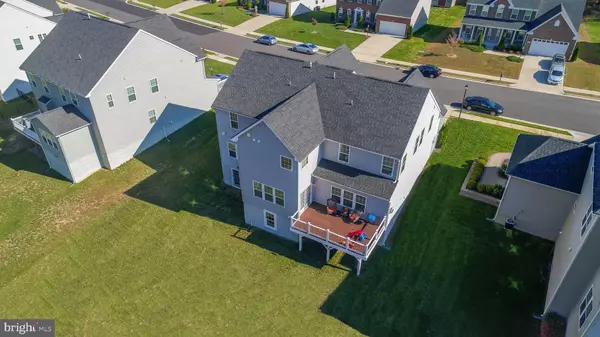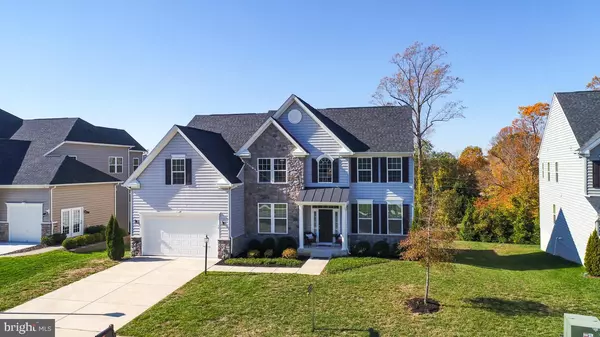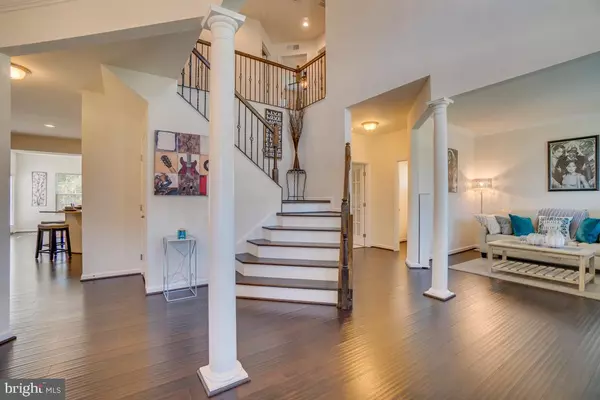$620,000
$625,900
0.9%For more information regarding the value of a property, please contact us for a free consultation.
15 LIBERTY KNOLLS DR Stafford, VA 22554
6 Beds
5 Baths
5,431 SqFt
Key Details
Sold Price $620,000
Property Type Single Family Home
Sub Type Detached
Listing Status Sold
Purchase Type For Sale
Square Footage 5,431 sqft
Price per Sqft $114
Subdivision Liberty Knolls
MLS Listing ID VAST216400
Sold Date 08/07/20
Style Traditional
Bedrooms 6
Full Baths 4
Half Baths 1
HOA Fees $45/mo
HOA Y/N Y
Abv Grd Liv Area 3,890
Originating Board BRIGHT
Year Built 2014
Annual Tax Amount $5,665
Tax Year 2020
Lot Size 0.337 Acres
Acres 0.34
Property Description
Breathtaking luxury home in Liberty Knolls. Tons of natural light. Amazing views. Over 5000 square feet. Contemporary open floor plan spacious throughout. Gourmet kitchen with double oven and sunroom that backs to trees and open space. Large .33 acre lot. 6 bedrooms and 5 bathrooms. Hardwood floors and upgrades galore. Master bedroom has tray ceiling and 2 walk in closets. Master bath has jetted tub and separate shower. Spacious office on main floor can also be used as a 7th bedroom. Finished lower level includes media room, large bedroom, full bathroom, and family room. Lower level bedroom would make a fantastic mother in law suite. Dual AC units allows for different room temperatures. Fantastic location. Walk to Colonial Forge High School. Walking/biking trails. Easy access to I-95, VRE, and Courthouse commuter lot.
Location
State VA
County Stafford
Zoning R1
Rooms
Other Rooms Living Room, Dining Room, Primary Bedroom, Bedroom 2, Bedroom 3, Bedroom 4, Kitchen, Game Room, Family Room, Foyer, Breakfast Room, Bedroom 1, Study, Laundry, Mud Room, Media Room
Basement Full, Fully Finished, Walkout Level
Interior
Interior Features Carpet, Ceiling Fan(s), Entry Level Bedroom, Formal/Separate Dining Room, Kitchen - Island, Kitchen - Gourmet, Primary Bath(s), Pantry, Spiral Staircase, Soaking Tub, Walk-in Closet(s)
Hot Water Natural Gas
Cooling Central A/C
Flooring Hardwood, Carpet
Equipment Energy Efficient Appliances, Washer, Dryer
Window Features Double Pane,ENERGY STAR Qualified,Insulated,Low-E,Screens
Appliance Energy Efficient Appliances, Washer, Dryer
Heat Source Natural Gas
Laundry Upper Floor
Exterior
Exterior Feature Deck(s)
Parking Features Garage - Front Entry, Garage Door Opener
Garage Spaces 2.0
Water Access N
View Trees/Woods
Accessibility None
Porch Deck(s)
Attached Garage 2
Total Parking Spaces 2
Garage Y
Building
Lot Description Backs to Trees
Story 3
Sewer Public Sewer
Water Public
Architectural Style Traditional
Level or Stories 3
Additional Building Above Grade, Below Grade
New Construction N
Schools
Elementary Schools Winding Creek
Middle Schools Rodney Thompson
High Schools Colonial Forge
School District Stafford County Public Schools
Others
Senior Community No
Tax ID 29-H- - -2
Ownership Fee Simple
SqFt Source Estimated
Acceptable Financing Cash, Conventional, FHA, VA
Listing Terms Cash, Conventional, FHA, VA
Financing Cash,Conventional,FHA,VA
Special Listing Condition Standard
Read Less
Want to know what your home might be worth? Contact us for a FREE valuation!

Our team is ready to help you sell your home for the highest possible price ASAP

Bought with Denise Killings • Berkshire Hathaway HomeServices PenFed Realty
GET MORE INFORMATION





