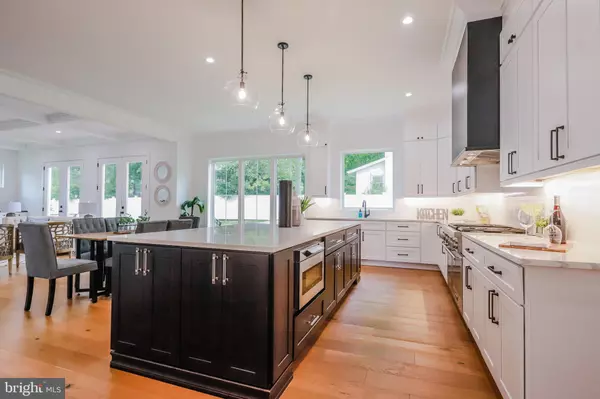$1,608,000
$1,650,000
2.5%For more information regarding the value of a property, please contact us for a free consultation.
914 MYERS CIR SW Vienna, VA 22180
6 Beds
6 Baths
6,728 SqFt
Key Details
Sold Price $1,608,000
Property Type Single Family Home
Sub Type Detached
Listing Status Sold
Purchase Type For Sale
Square Footage 6,728 sqft
Price per Sqft $239
Subdivision Hunter Mill Town Of Vienna
MLS Listing ID VAFX1102778
Sold Date 09/16/20
Style Craftsman,Contemporary
Bedrooms 6
Full Baths 6
HOA Y/N N
Abv Grd Liv Area 4,716
Originating Board BRIGHT
Year Built 2019
Annual Tax Amount $8,173
Tax Year 2020
Lot Size 0.341 Acres
Acres 0.34
Lot Dimensions 137.55' W x 109.01' L
Property Description
FANTASTIC CORNER LOT LOCATION WITH OVER 1/3 ACRES IN VIENNA WOODS! Bella Home Design, one of the fastest growing construction companies in Northern VA, is proud to present one of its most celebrated models. PROPERTY IS NOW "MOVE-IN READY". Gorgeous 6 Bedroom, 6 full Bathrooms new home featuring spacious 6,800 square feet of luxurious finishes in highly desirable corner lot (GREAT BACK AND SIDE YARDS) in VIENNA WOODS neighborhood, 10 ft Ceilings on main level, 9 ft Ceilings on basement and 9 ft Ceilings on upper level, gourmet chef's kitchen with over-sized island (11-ft) and catering kitchen including high-end appliances by THERMADOR, main floor bedroom suite, spacious bedrooms with walk-in closets and in-suite full bathrooms including the stunning master bedroom suite with luxurious soaking tub and double vanities; the fully-finished lower walk-out level features sprawling recreation room with fully equipped wet bar, media room/exercise room, bedroom suite, quality finishes and custom touches throughout the house! Other Special features include:* Over-sized (11 ft) kitchen island* Heat-Mat (Heated Floors) in the Master Bathroom* Luxurious Rain Shower in Master Bathroom* Carrier Cooling/Heating system with Humidifier in every room of the house* Wifi-Connected Thermador Double-Oven, 6-burner + Top Chef's Griddle State-of-the-Art Range* Artisan-crafted bookshelves and other fine carpentry accents throughout the house* Built-in Wine Rack in the Dining Room* Samsung Steam Dryer (Laundry Room)* Amazon connectivity* 2-Car garage with electric vehicle CHARGING STATION. Madison school pyramid. Walk to Vienna Metro and bus stop. Located close to downtown Vienna - shops, restaurants and parks. Easy access to I66, Rt.123, I495 and Rt 50.
Location
State VA
County Fairfax
Zoning 904
Direction West
Rooms
Other Rooms Bedroom 2, Bedroom 3, Bedroom 4, Bedroom 1, Bedroom 6, Primary Bathroom
Basement Fully Finished, Connecting Stairway, Full, Heated, Interior Access, Outside Entrance, Side Entrance, Sump Pump, Space For Rooms, Walkout Stairs, Water Proofing System, Windows, Other
Main Level Bedrooms 1
Interior
Interior Features Air Filter System, Bar, Butlers Pantry, Crown Moldings, Dining Area, Double/Dual Staircase, Efficiency, Entry Level Bedroom, Formal/Separate Dining Room, Floor Plan - Open, Kitchen - Gourmet, Kitchen - Island, Kitchen - Table Space, Primary Bath(s), Pantry, Recessed Lighting, Soaking Tub, Stall Shower, Store/Office, Tub Shower, Upgraded Countertops, Walk-in Closet(s), Wet/Dry Bar, Wine Storage, Wood Floors, Built-Ins
Hot Water Electric, Tankless
Heating Central, Programmable Thermostat
Cooling Central A/C, Programmable Thermostat
Flooring Hardwood, Ceramic Tile, Heated
Fireplaces Number 2
Fireplaces Type Gas/Propane, Stone
Equipment Built-In Microwave, Dishwasher, Disposal, Dryer - Electric, Dryer - Front Loading, Energy Efficient Appliances, ENERGY STAR Clothes Washer, ENERGY STAR Dishwasher, ENERGY STAR Freezer, ENERGY STAR Refrigerator, Oven/Range - Gas, Range Hood, Stainless Steel Appliances, Water Heater - Tankless
Furnishings No
Fireplace Y
Window Features Double Hung,Energy Efficient
Appliance Built-In Microwave, Dishwasher, Disposal, Dryer - Electric, Dryer - Front Loading, Energy Efficient Appliances, ENERGY STAR Clothes Washer, ENERGY STAR Dishwasher, ENERGY STAR Freezer, ENERGY STAR Refrigerator, Oven/Range - Gas, Range Hood, Stainless Steel Appliances, Water Heater - Tankless
Heat Source Electric
Laundry Upper Floor, Washer In Unit, Dryer In Unit, Hookup, Has Laundry
Exterior
Exterior Feature Deck(s), Porch(es)
Parking Features Garage - Side Entry, Oversized
Garage Spaces 2.0
Fence Rear, Partially
Utilities Available Natural Gas Available, Electric Available, Sewer Available, Water Available, Under Ground, Other
Water Access N
View Street
Roof Type Architectural Shingle
Street Surface Paved
Accessibility Other
Porch Deck(s), Porch(es)
Road Frontage City/County
Attached Garage 2
Total Parking Spaces 2
Garage Y
Building
Lot Description Corner, Front Yard, Rear Yard
Story 3
Foundation Concrete Perimeter, Slab
Sewer Public Sewer
Water Public
Architectural Style Craftsman, Contemporary
Level or Stories 3
Additional Building Above Grade, Below Grade
Structure Type 9'+ Ceilings,Dry Wall
New Construction Y
Schools
Elementary Schools Marshall Road
High Schools Madison
School District Fairfax County Public Schools
Others
Pets Allowed Y
Senior Community No
Tax ID 0482 03K 0013
Ownership Fee Simple
SqFt Source Estimated
Security Features Carbon Monoxide Detector(s),Fire Detection System,Main Entrance Lock,Smoke Detector
Horse Property N
Special Listing Condition Standard
Pets Allowed No Pet Restrictions
Read Less
Want to know what your home might be worth? Contact us for a FREE valuation!

Our team is ready to help you sell your home for the highest possible price ASAP

Bought with Miran Lee • Fairfax Realty 50/66 LLC

GET MORE INFORMATION





