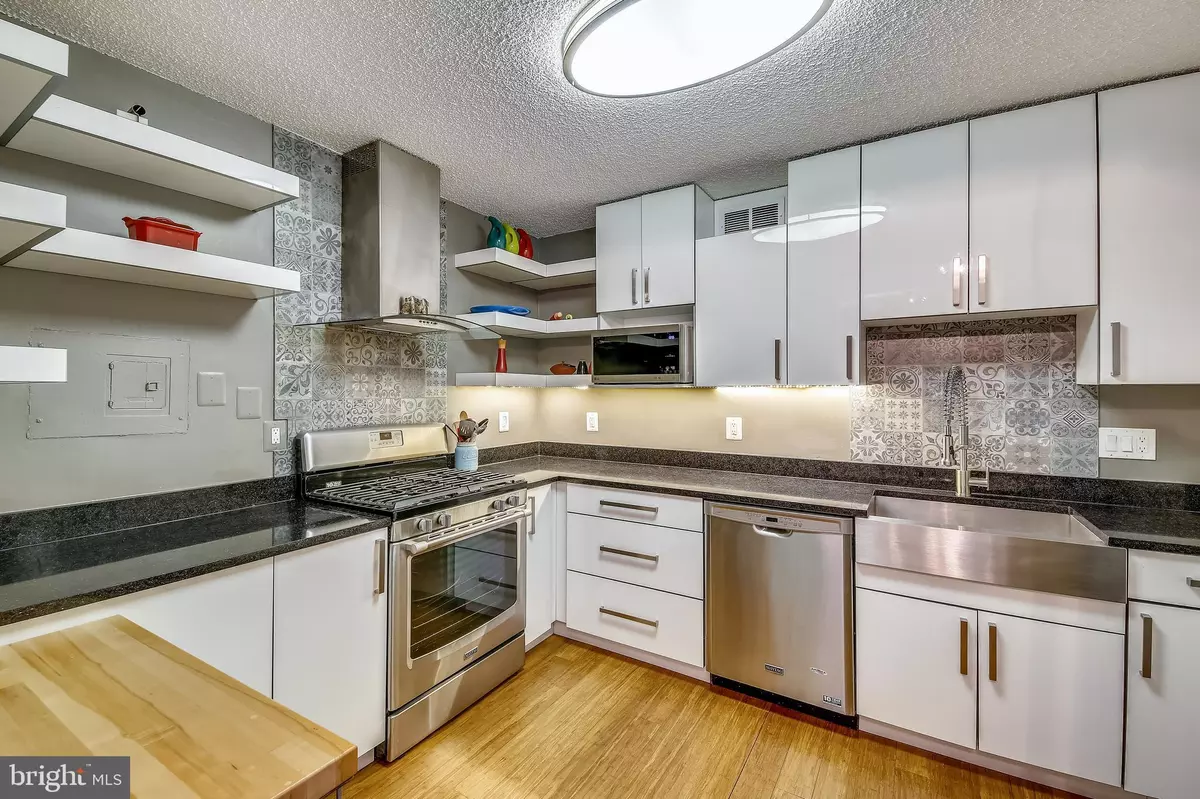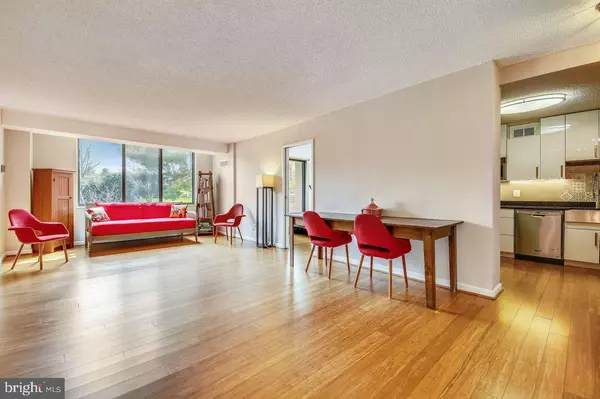$179,500
$179,500
For more information regarding the value of a property, please contact us for a free consultation.
5225 POOKS HILL RD #108 SOUTH Bethesda, MD 20814
2 Beds
1 Bath
981 SqFt
Key Details
Sold Price $179,500
Property Type Condo
Sub Type Condo/Co-op
Listing Status Sold
Purchase Type For Sale
Square Footage 981 sqft
Price per Sqft $182
Subdivision Promenade Towers
MLS Listing ID MDMC699468
Sold Date 05/06/20
Style Traditional
Bedrooms 2
Full Baths 1
Condo Fees $1,013/mo
HOA Y/N N
Abv Grd Liv Area 981
Originating Board BRIGHT
Year Built 1973
Annual Tax Amount $1,802
Tax Year 2019
Property Description
Truly stunning, completely renovated (and with great taste, for sure!)Two bedroom or one bedroom/den, 981 sq ft apartment with new real wood flooring, totally new kitchen with all that you would expect, like granite, stainless and luxury cabinets. REally, this is a European-style knockout kitchen! All new bath. One of the best amenities' packages in the DC Metro area: indoor/outdoor pools, renovated gym w saunas, whirlpool and Pilates studio, totally new cafe under construction with the renown Chef Tony coming as well, a very nice market , hair salon, residents' garden, seven lighted tennis courts and super active tennis community. New lounge and meeting room. 24-hr front desk. Ride-on bus! Electric car chargers. Guest suites. Near NIH, #495, # 270. Vacant. Assigned garage space with loads of guest parking as well. No smoking building! Co-op fees include taxes, utilities, and basic cable TV. Access by appointment only and please observe government restrictions due to Covid 19 virus.
Location
State MD
County Montgomery
Zoning RH
Rooms
Main Level Bedrooms 2
Interior
Interior Features Dining Area, Elevator, Sauna, Combination Dining/Living, Kitchen - Eat-In, Kitchen - Table Space, Upgraded Countertops, Floor Plan - Open, Wood Floors, Kitchen - Gourmet, Walk-in Closet(s), Window Treatments
Hot Water Natural Gas
Heating Forced Air
Cooling Central A/C
Equipment Built-In Microwave, Stainless Steel Appliances, Dishwasher, Disposal, Refrigerator
Fireplace N
Appliance Built-In Microwave, Stainless Steel Appliances, Dishwasher, Disposal, Refrigerator
Heat Source Natural Gas
Laundry Common
Exterior
Exterior Feature Terrace, Patio(s), Balcony
Parking Features Underground
Garage Spaces 1.0
Parking On Site 1
Fence Other, Chain Link, Decorative
Utilities Available Under Ground, Cable TV Available, DSL Available, Fiber Optics Available, Cable TV
Amenities Available Beauty Salon, Common Grounds, Concierge, Convenience Store, Elevator, Exercise Room, Jog/Walk Path, Library, Meeting Room, Party Room, Picnic Area, Pool - Indoor, Pool - Outdoor, Sauna, Security, Tennis Courts, Laundry Facilities, Guest Suites
Water Access N
Roof Type Composite
Accessibility Chairlift, Doors - Lever Handle(s), Elevator, Entry Slope <1', Level Entry - Main, Ramp - Main Level
Porch Terrace, Patio(s), Balcony
Road Frontage Private
Attached Garage 1
Total Parking Spaces 1
Garage Y
Building
Story 1
Unit Features Hi-Rise 9+ Floors
Sewer Public Septic, Public Sewer
Water Public
Architectural Style Traditional
Level or Stories 1
Additional Building Above Grade, Below Grade
New Construction N
Schools
Elementary Schools Ashburton
Middle Schools North Bethesda
High Schools Walter Johnson
School District Montgomery County Public Schools
Others
Pets Allowed Y
HOA Fee Include Ext Bldg Maint,Fiber Optics Available,Lawn Care Front,Lawn Care Rear,Lawn Care Side,Lawn Maintenance,Management,Insurance,Pool(s),Recreation Facility,Road Maintenance,Sewer,Snow Removal,Taxes,Trash,Water,Sauna,Security Gate,Common Area Maintenance,Health Club,Air Conditioning,Alarm System,Cable TV,Electricity,Gas,Reserve Funds
Senior Community No
Tax ID 160703602786
Ownership Cooperative
Security Features 24 hour security,Desk in Lobby,Fire Detection System,Motion Detectors
Horse Property N
Special Listing Condition Standard
Pets Allowed Cats OK
Read Less
Want to know what your home might be worth? Contact us for a FREE valuation!

Our team is ready to help you sell your home for the highest possible price ASAP

Bought with Cong Zhang • Signature Home Realty LLC
GET MORE INFORMATION





