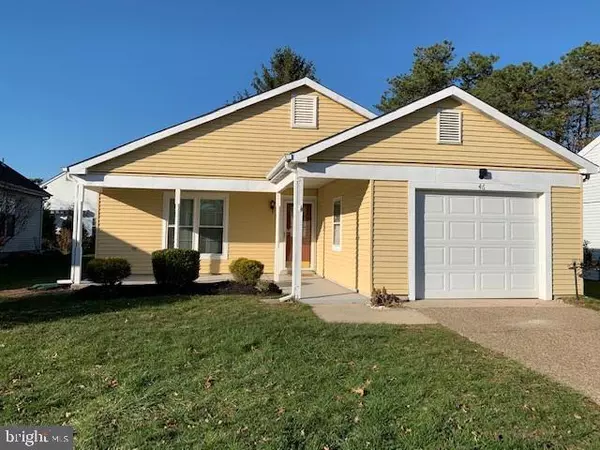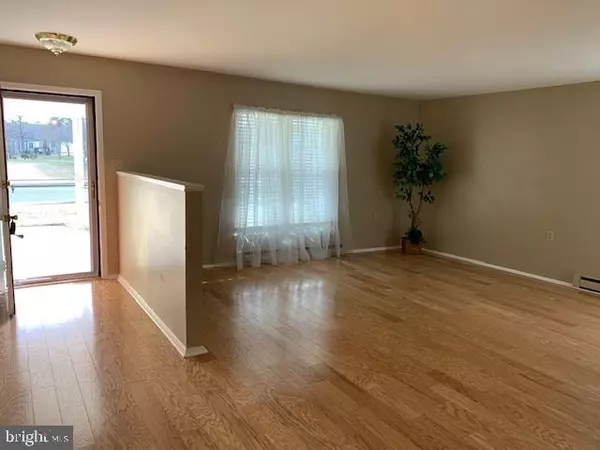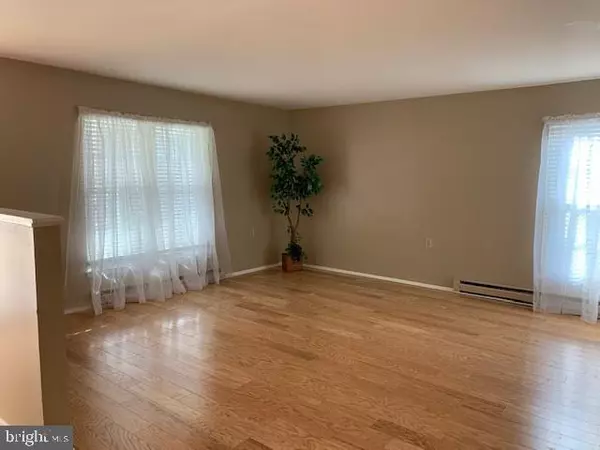$205,000
$210,000
2.4%For more information regarding the value of a property, please contact us for a free consultation.
46 COTHERSTONE DR Southampton, NJ 08088
2 Beds
2 Baths
1,310 SqFt
Key Details
Sold Price $205,000
Property Type Single Family Home
Sub Type Detached
Listing Status Sold
Purchase Type For Sale
Square Footage 1,310 sqft
Price per Sqft $156
Subdivision Leisuretowne
MLS Listing ID NJBL361486
Sold Date 07/06/20
Style Raised Ranch/Rambler
Bedrooms 2
Full Baths 2
HOA Fees $77/mo
HOA Y/N Y
Abv Grd Liv Area 1,310
Originating Board BRIGHT
Year Built 1986
Annual Tax Amount $3,047
Tax Year 2019
Lot Size 5,500 Sqft
Acres 0.13
Lot Dimensions 50.00 x 110.00
Property Description
***$1,000 toward Buyer's closing costs*** LOOKING FOR OFFERS!!! This 2 bedroom/2 bath Ardmore Model with an open Family Room . Most windows are newer, all new stainless steel appliances, engineered hardwood flooring throughout, freshly painted & landscaped. We are in the back of Leisuretowne where gas is available on the street. The kitchen has Quartz counter tops, deep sink, ceiling fan, all new appliance package & shades. The Family room is open to both the Kitchen & Dining Area. The Master Bedroom has double closets & a stunning walk-in shower. The hall bath has a tub/shower combo washer/dryer in the closet along with the hot water heater. New GAF Roof installed 1/6/2020 with a 50 year warranty transferable to buyers @ settlement. **Also available for rent @ $1,500/mth.**
Location
State NJ
County Burlington
Area Southampton Twp (20333)
Zoning RDPL
Rooms
Other Rooms Living Room, Dining Room, Primary Bedroom, Kitchen, Family Room, Bathroom 2
Main Level Bedrooms 2
Interior
Heating Baseboard - Electric
Cooling Central A/C
Flooring Laminated, Tile/Brick
Heat Source Electric
Exterior
Parking Features Garage - Front Entry
Garage Spaces 1.0
Amenities Available Billiard Room, Club House, Common Grounds, Community Center, Exercise Room, Gated Community, Lake, Library, Meeting Room, Picnic Area, Pool - Outdoor, Putting Green, Retirement Community, Shuffleboard, Security, Tennis Courts, Transportation Service, Water/Lake Privileges
Water Access N
Roof Type Shingle
Accessibility No Stairs, Level Entry - Main
Attached Garage 1
Total Parking Spaces 1
Garage Y
Building
Story 1
Sewer Public Septic
Water Public
Architectural Style Raised Ranch/Rambler
Level or Stories 1
Additional Building Above Grade, Below Grade
New Construction N
Schools
School District Lenape Regional High
Others
Pets Allowed Y
HOA Fee Include Bus Service,Common Area Maintenance,Management,Pool(s),Recreation Facility,Security Gate
Senior Community Yes
Age Restriction 55
Tax ID 33-02702 51-00019
Ownership Fee Simple
SqFt Source Estimated
Special Listing Condition Standard
Pets Allowed Number Limit, Cats OK, Dogs OK
Read Less
Want to know what your home might be worth? Contact us for a FREE valuation!

Our team is ready to help you sell your home for the highest possible price ASAP

Bought with Lisa M Hermann • Weichert Realtors-Medford
GET MORE INFORMATION





