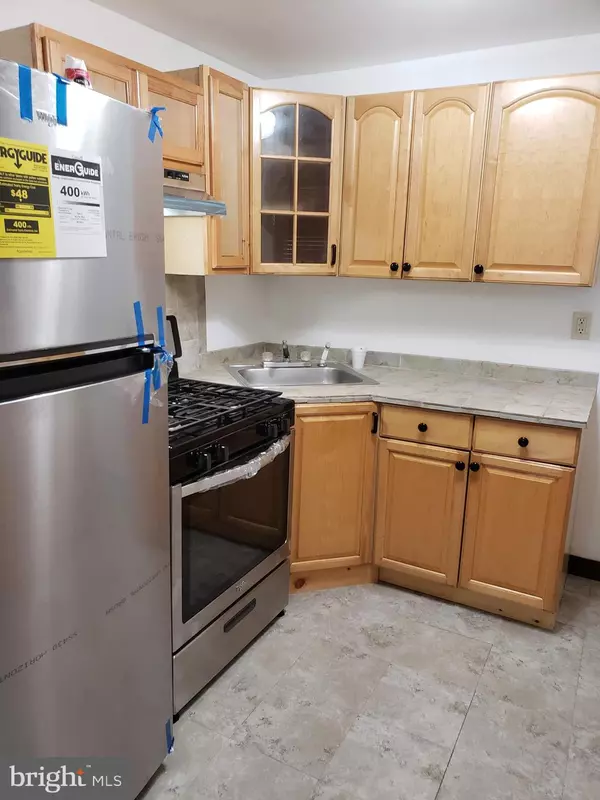$205,000
$218,000
6.0%For more information regarding the value of a property, please contact us for a free consultation.
2036 N PALETHORP ST Philadelphia, PA 19122
4 Beds
2 Baths
1,100 SqFt
Key Details
Sold Price $205,000
Property Type Townhouse
Sub Type Interior Row/Townhouse
Listing Status Sold
Purchase Type For Sale
Square Footage 1,100 sqft
Price per Sqft $186
Subdivision Philadelphia (Northeast)
MLS Listing ID PAPH855494
Sold Date 02/10/20
Style Straight Thru,Trinity
Bedrooms 4
Full Baths 1
Half Baths 1
HOA Y/N N
Abv Grd Liv Area 1,100
Originating Board BRIGHT
Year Built 1920
Annual Tax Amount $1,949
Tax Year 2019
Lot Size 737 Sqft
Acres 0.02
Lot Dimensions 16X46
Property Description
Close enough to walk to Temple University. This Norris Park 4 bedroom trinity style home is in a neighborhood that has new and rehab construction peppered throughout. Perfect to live in, or buy and rent to students! (for example) Prices in this area continue to rise rapidly with similar size homes going for over $400,000. Enter through the vestibule through the door with a classic glass knob, opening to the spacious living room/dining room area with high ceilings, wood-laminate floors and beautiful large old fashioned molding. The plumbing has been set up to bring the kitchen out to the dining room for today's open concept floor plan, or leave it tucked away and enjoy the nostalgia of an old time cooking kitchen with a modern stove and brand new stainless refrigerator. The 2nd floor has 2 bedrooms, and a modern 3 piece hall bathroom. The decorative molding at the top of the stairs swings open to accommodate today's furniture in this old time house. The 3rd floor also has 2 good size bedrooms, with a nursery door,and a wonderful view of the extended neighborhood. You can see the old church steeples in what is a breath taking city-scape. The basement is clean and dry with a newer heater, a new main water line and a new flue. Sq feet are estimated and this is spacious. This lovely home will not disappoint.
Location
State PA
County Philadelphia
Area 19122 (19122)
Zoning RSA5
Rooms
Other Rooms Living Room, Dining Room, Primary Bedroom, Bedroom 2, Bedroom 3, Bedroom 4, Kitchen, Laundry, Bathroom 1
Basement Full
Interior
Hot Water Natural Gas
Heating Forced Air
Cooling None
Fireplace N
Heat Source Natural Gas
Laundry Basement
Exterior
Water Access N
Accessibility None
Garage N
Building
Story 3+
Sewer Public Sewer
Water Public
Architectural Style Straight Thru, Trinity
Level or Stories 3+
Additional Building Above Grade
New Construction N
Schools
Elementary Schools John Moffett School
Middle Schools Penn Treaty
School District The School District Of Philadelphia
Others
Senior Community No
Tax ID 183276000
Ownership Fee Simple
SqFt Source Estimated
Acceptable Financing Conventional, Cash, FHA, FHA 203(b), FHA 203(k)
Listing Terms Conventional, Cash, FHA, FHA 203(b), FHA 203(k)
Financing Conventional,Cash,FHA,FHA 203(b),FHA 203(k)
Special Listing Condition Standard
Read Less
Want to know what your home might be worth? Contact us for a FREE valuation!

Our team is ready to help you sell your home for the highest possible price ASAP

Bought with Greg Barnaby • Keller Williams Philadelphia

GET MORE INFORMATION





