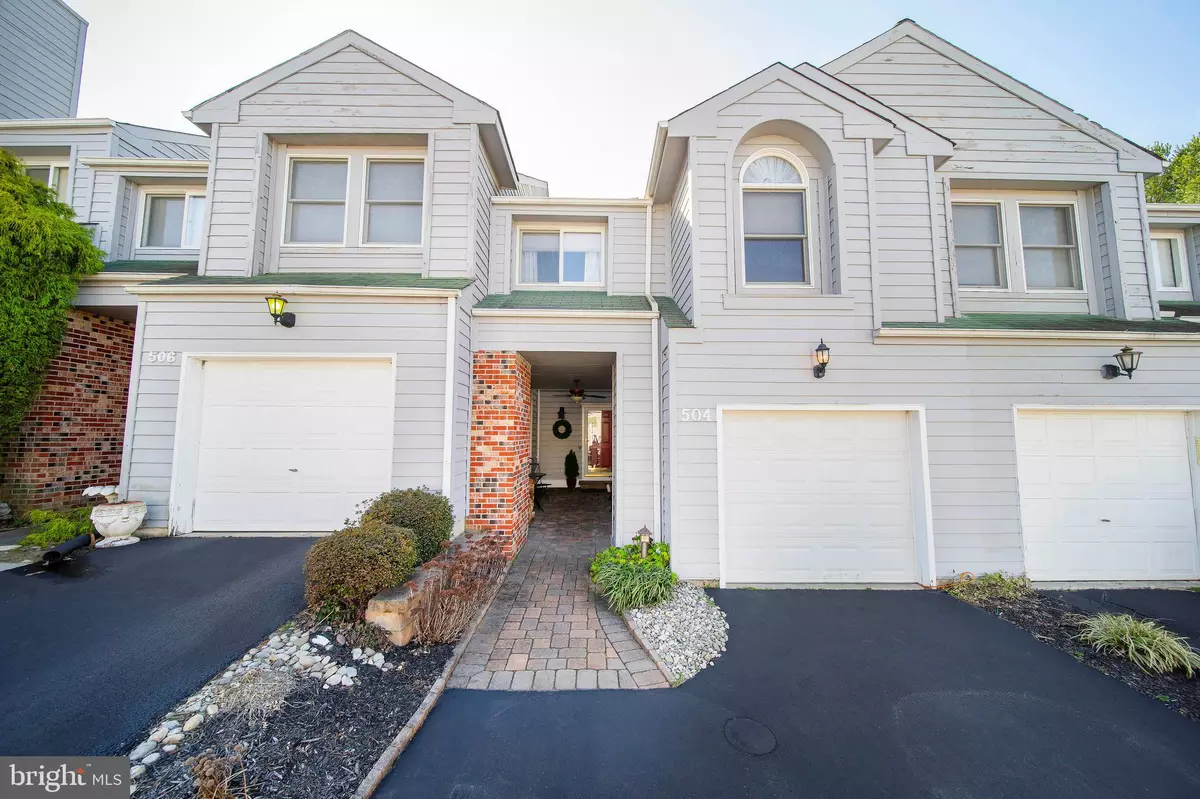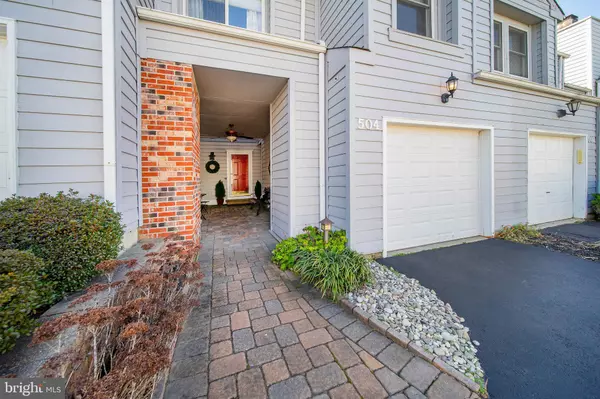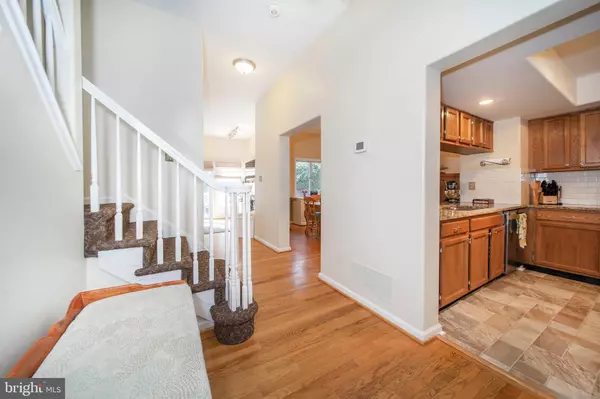$279,900
$279,900
For more information regarding the value of a property, please contact us for a free consultation.
504 PAISLEY PL Newark, DE 19711
3 Beds
3 Baths
1,350 SqFt
Key Details
Sold Price $279,900
Property Type Townhouse
Sub Type Interior Row/Townhouse
Listing Status Sold
Purchase Type For Sale
Square Footage 1,350 sqft
Price per Sqft $207
Subdivision The Ridge
MLS Listing ID DENC498102
Sold Date 07/02/20
Style Colonial
Bedrooms 3
Full Baths 2
Half Baths 1
HOA Fees $170/mo
HOA Y/N Y
Abv Grd Liv Area 1,350
Originating Board BRIGHT
Year Built 1988
Annual Tax Amount $2,993
Tax Year 2019
Lot Size 2,614 Sqft
Acres 0.06
Lot Dimensions 21.30 x 122.00
Property Description
View video online by following this link: https://www.tourfactory.com/idxr2719496 -- BACK ON MARKET DUE TO NO FAULT OF SELLER! Live like you're on vacation! Rarely available townhome in the sought-after community of The Ridge within walking distance to the pool, fitness room and club house and tennis courts. Conveniently located in the heart of Pike Creek and the desirable Red Clay school district. Open floor plan, soaring ceilings, natural light, and low maintenance exterior make this home a dream! All polybutylene piping has been replaced. With three bedrooms, two and half baths and a one car garage, the homeowners have done it all for you. Follow the brick paver patio walkway to the open and airy front entryway. Beautiful hardwood floors welcome you into the first floor of this home. The updated kitchen welcomes you with granite countertops, tile backsplash, and newer appliances and overlooks the bright and spacious dining room. The open and airy oversized family room with wood burning fireplace with marble surround overlooks an updated deck and private backyard. An updated powder room and one car garage with additional shelving complete this level. The second floor features 3 spacious bedrooms, two full bathrooms, and updated laundry. The master suite with vaulted ceilings offers an additional wood burning fireplace, a sizable walk-in closet and updated oversized bathroom. The lower level offers plenty of storage as well as an updated bonus family room and study. Community has a pool, fitness room and tennis courts (2019), all of which are walking distance from the home. The low HOA fee includes lawn maintenance, landscaping, pool/health club/tennis courts, snow removal, and trash removal.
Location
State DE
County New Castle
Area Elsmere/Newport/Pike Creek (30903)
Zoning NCTH
Rooms
Other Rooms Living Room, Dining Room, Primary Bedroom, Bedroom 2, Bedroom 3, Kitchen
Basement Full
Interior
Interior Features Floor Plan - Open, Walk-in Closet(s), Tub Shower, Stall Shower, Recessed Lighting, Kitchen - Island, Window Treatments
Hot Water Natural Gas
Heating Forced Air
Cooling Central A/C
Flooring Hardwood, Carpet, Ceramic Tile, Laminated, Vinyl
Fireplaces Number 2
Fireplaces Type Fireplace - Glass Doors
Equipment Oven - Self Cleaning, Oven/Range - Electric, Range Hood, Exhaust Fan, Refrigerator, Icemaker, Dishwasher, Disposal, Microwave, Dryer, Washer, Water Heater, Stainless Steel Appliances
Fireplace Y
Appliance Oven - Self Cleaning, Oven/Range - Electric, Range Hood, Exhaust Fan, Refrigerator, Icemaker, Dishwasher, Disposal, Microwave, Dryer, Washer, Water Heater, Stainless Steel Appliances
Heat Source Natural Gas
Laundry Upper Floor
Exterior
Exterior Feature Deck(s)
Parking Features Garage Door Opener
Garage Spaces 1.0
Water Access N
Roof Type Shingle,Pitched
Accessibility None
Porch Deck(s)
Attached Garage 1
Total Parking Spaces 1
Garage Y
Building
Lot Description Trees/Wooded, Rear Yard
Story 2
Sewer Public Sewer
Water Public
Architectural Style Colonial
Level or Stories 2
Additional Building Above Grade, Below Grade
Structure Type Dry Wall,9'+ Ceilings,2 Story Ceilings
New Construction N
Schools
Elementary Schools Linden Hill
Middle Schools Skyline
High Schools Dickinson
School District Red Clay Consolidated
Others
HOA Fee Include Lawn Maintenance,Health Club,Pool(s),Snow Removal,Trash
Senior Community No
Tax ID 08-030.10-193
Ownership Fee Simple
SqFt Source Assessor
Security Features Smoke Detector
Special Listing Condition Standard
Read Less
Want to know what your home might be worth? Contact us for a FREE valuation!

Our team is ready to help you sell your home for the highest possible price ASAP

Bought with Dennis P Snavely • RE/MAX Elite

GET MORE INFORMATION





