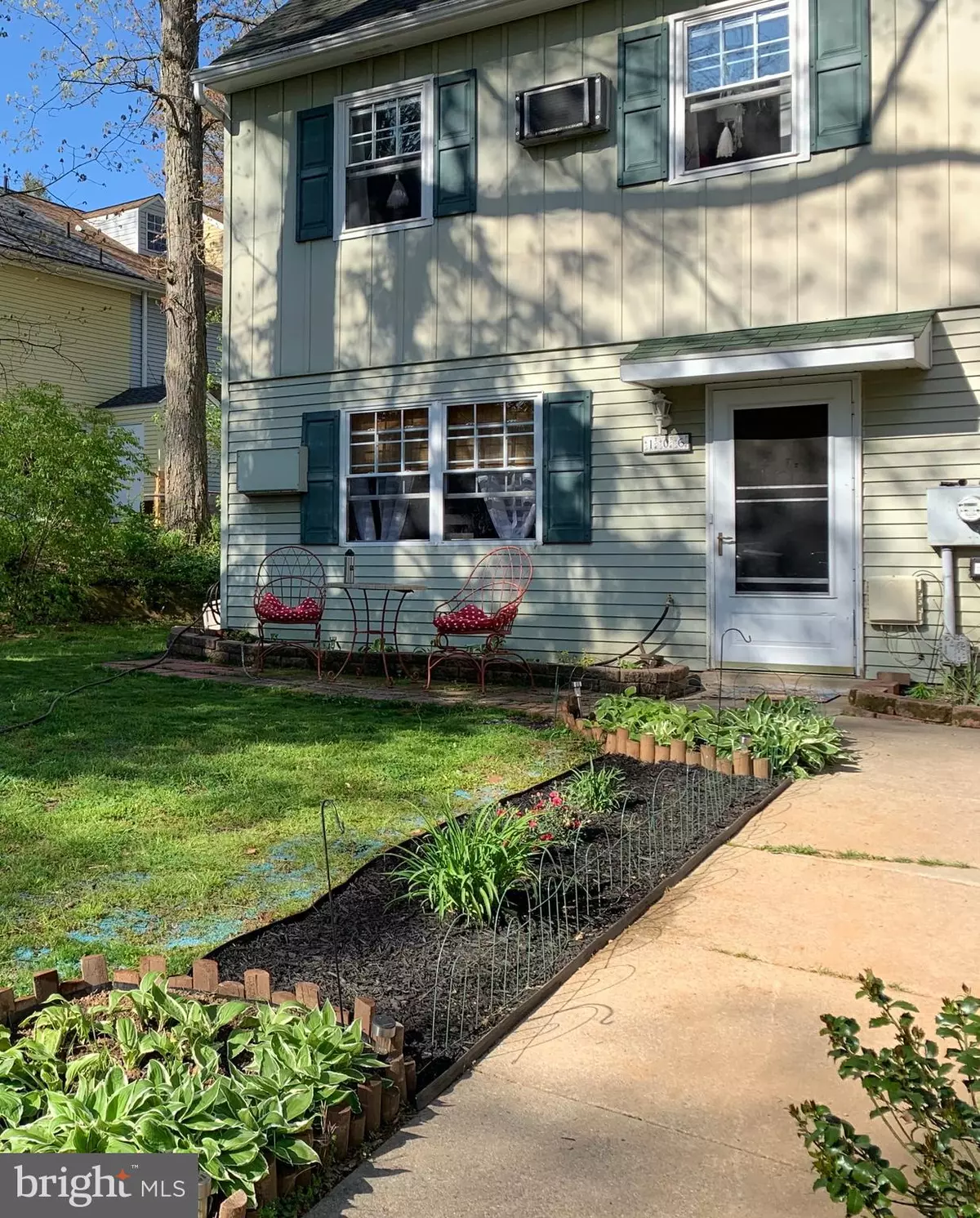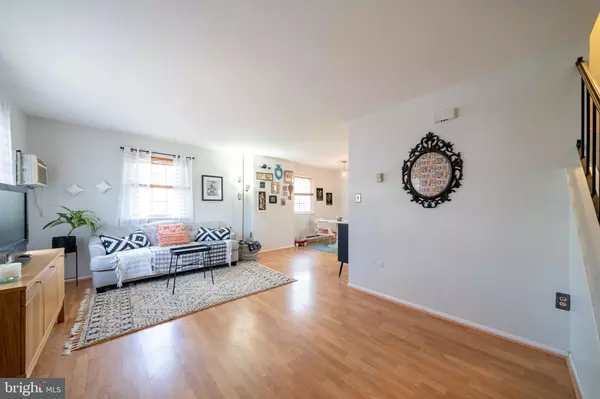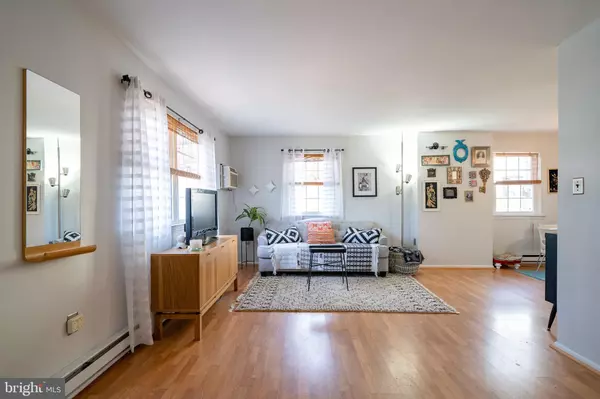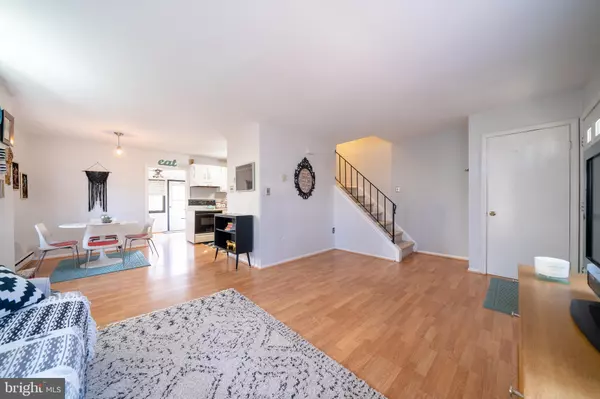$235,000
$235,000
For more information regarding the value of a property, please contact us for a free consultation.
106 DENBIGH TER West Chester, PA 19380
3 Beds
1 Bath
1,536 SqFt
Key Details
Sold Price $235,000
Property Type Townhouse
Sub Type End of Row/Townhouse
Listing Status Sold
Purchase Type For Sale
Square Footage 1,536 sqft
Price per Sqft $152
Subdivision Indian King
MLS Listing ID PACT501338
Sold Date 08/14/20
Style Traditional
Bedrooms 3
Full Baths 1
HOA Fees $112/mo
HOA Y/N Y
Abv Grd Liv Area 1,536
Originating Board BRIGHT
Year Built 1976
Annual Tax Amount $2,335
Tax Year 2019
Lot Size 1,523 Sqft
Acres 0.03
Lot Dimensions 0.00 x 0.00
Property Description
Private end-unit in the wonderful Indian King neighborhood. This three bedroom, one bath town home has everything you need! The main level is open and bright with plenty of windows. The large living room leads in to the kitchen with a new floor (see added photo) giving an open feel to the main living area. The bonus sun room is freshly painted and provides you even more space to entertain or enjoy your morning coffee. Upstairs are two bedrooms with plenty of closet space along with a nicely appointed bathroom with a new vanity. The third floor bedroom is a perfect oasis with privacy and plenty of storage. There's also a patio looking out over open space that easily accessible from the sun room. The entire home has been freshly painted and is move in ready. Indian King is a vibrant neighborhood centered around the community pool, tennis court and open spaces. Conveniently located between Exton and West Chester with easy access to Rt. 30 and Rt. 202. This is a great opportunity to get in to a wonderful family friendly community in the sought-after West Chester School District. Don't miss out!
Location
State PA
County Chester
Area West Whiteland Twp (10341)
Zoning R3
Rooms
Other Rooms Bedroom 2, Bedroom 3, Kitchen, Family Room, Bedroom 1, Sun/Florida Room, Bathroom 1
Interior
Interior Features Ceiling Fan(s), Floor Plan - Open, Carpet
Hot Water Electric
Heating Baseboard - Electric
Cooling Wall Unit, Window Unit(s)
Equipment Built-In Range, Dishwasher, Disposal, Dryer - Electric, Oven/Range - Electric, Range Hood, Refrigerator, Washer, Water Heater
Furnishings No
Fireplace N
Appliance Built-In Range, Dishwasher, Disposal, Dryer - Electric, Oven/Range - Electric, Range Hood, Refrigerator, Washer, Water Heater
Heat Source Electric
Exterior
Exterior Feature Patio(s)
Parking On Site 2
Utilities Available Cable TV
Water Access N
Accessibility None
Porch Patio(s)
Garage N
Building
Story 3
Sewer Public Sewer
Water Public
Architectural Style Traditional
Level or Stories 3
Additional Building Above Grade, Below Grade
New Construction N
Schools
Elementary Schools Mary C. Howse
Middle Schools Peirce
High Schools B. Reed Henderson
School District West Chester Area
Others
Senior Community No
Tax ID 41-05Q-0016
Ownership Fee Simple
SqFt Source Assessor
Acceptable Financing Negotiable
Horse Property N
Listing Terms Negotiable
Financing Negotiable
Special Listing Condition Standard
Read Less
Want to know what your home might be worth? Contact us for a FREE valuation!

Our team is ready to help you sell your home for the highest possible price ASAP

Bought with Kenneth C Wall • BHHS Fox & Roach-West Chester
GET MORE INFORMATION





