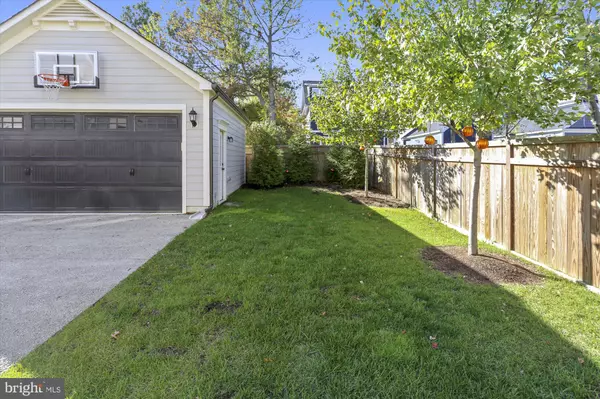$1,590,000
$1,595,000
0.3%For more information regarding the value of a property, please contact us for a free consultation.
908 N CLEVELAND ST Arlington, VA 22201
4 Beds
5 Baths
3,580 SqFt
Key Details
Sold Price $1,590,000
Property Type Single Family Home
Sub Type Detached
Listing Status Sold
Purchase Type For Sale
Square Footage 3,580 sqft
Price per Sqft $444
Subdivision Clarendon
MLS Listing ID VAAR156386
Sold Date 01/10/20
Style Craftsman
Bedrooms 4
Full Baths 3
Half Baths 2
HOA Y/N N
Abv Grd Liv Area 2,780
Originating Board BRIGHT
Year Built 2014
Annual Tax Amount $14,124
Tax Year 2019
Lot Size 5,043 Sqft
Acres 0.12
Property Description
Beautiful 4-level craftsman built by BeaconCrest Homes. Features a 2-car detached garage, fully fenced/gated yard, covered front porch, rear Trex deck, gated stairs to basement, HardiePlank exterior and half a mile to Clarendon Metro! Inside you'll find hardwood flooring, extensive woodwork with wainscoting, crown molding, built-ins, recessed lighting, and lots of windows. The foyer opens to a generous living room, dining room, beautiful white kitchen with 10' ceilings, white bevel subway tile backsplash, slow close cabinets, Bosch stainless steel appliances, gas cooking, granite counters, wine storage, cookbook storage, pantry, 2 ovens, and sunny view of the yard, along with a half bath. The upper level features 3 bedrooms, 2 bathrooms, laundry, a den with custom built-ins, and recessed lighting. The entire 4th level is another master bedroom option with vaulted ceiling, 2 walk-in closets, spacious bathroom with soaking tub, glass enclosed shower, soaking tub, water closet and linen closet. The lower level features a large rec room with chair railing, carpet, recessed lighting, gas fireplace with built-ins surrounding it, door to walk-up stairs, a large storage room half bath, and a 2nd storage area. The home features zoned HVAC systems (2) and a tankless gas water heater.
Location
State VA
County Arlington
Zoning R-5
Rooms
Other Rooms Living Room, Dining Room, Primary Bedroom, Bedroom 2, Bedroom 3, Kitchen, Family Room, Den, Bedroom 1, Laundry, Recreation Room, Storage Room
Basement Full, Fully Finished, Interior Access, Outside Entrance, Sump Pump, Walkout Stairs
Interior
Interior Features Built-Ins, Combination Dining/Living, Combination Kitchen/Dining, Combination Kitchen/Living, Crown Moldings, Dining Area, Floor Plan - Open, Kitchen - Gourmet, Kitchen - Island, Primary Bath(s), Pantry, Recessed Lighting, Soaking Tub, Wainscotting, Walk-in Closet(s), Window Treatments, Wood Floors
Hot Water Tankless
Heating Programmable Thermostat
Cooling Central A/C
Flooring Hardwood
Fireplaces Number 1
Fireplaces Type Gas/Propane, Mantel(s)
Equipment Built-In Microwave, Dishwasher, Disposal, Dryer, Oven - Wall, Oven/Range - Gas, Range Hood, Refrigerator, Six Burner Stove, Stainless Steel Appliances, Washer, Water Heater - Tankless
Fireplace Y
Window Features Double Pane,Energy Efficient,Screens
Appliance Built-In Microwave, Dishwasher, Disposal, Dryer, Oven - Wall, Oven/Range - Gas, Range Hood, Refrigerator, Six Burner Stove, Stainless Steel Appliances, Washer, Water Heater - Tankless
Heat Source Natural Gas
Laundry Upper Floor, Washer In Unit, Has Laundry, Dryer In Unit
Exterior
Exterior Feature Patio(s)
Parking Features Additional Storage Area, Garage - Front Entry, Garage Door Opener
Garage Spaces 2.0
Fence Fully, Wood
Water Access N
Roof Type Architectural Shingle
Accessibility None
Porch Patio(s)
Total Parking Spaces 2
Garage Y
Building
Story 3+
Sewer Public Sewer
Water Public
Architectural Style Craftsman
Level or Stories 3+
Additional Building Above Grade, Below Grade
Structure Type 9'+ Ceilings,Dry Wall,Vaulted Ceilings
New Construction N
Schools
Elementary Schools Long Branch
Middle Schools Jefferson
High Schools Washington-Liberty
School District Arlington County Public Schools
Others
Pets Allowed Y
Senior Community No
Tax ID 18-034-002
Ownership Fee Simple
SqFt Source Assessor
Security Features Carbon Monoxide Detector(s),Monitored,Security System,Smoke Detector
Horse Property N
Special Listing Condition Standard
Pets Allowed No Pet Restrictions
Read Less
Want to know what your home might be worth? Contact us for a FREE valuation!

Our team is ready to help you sell your home for the highest possible price ASAP

Bought with Keri K Shull • Optime Realty
GET MORE INFORMATION





