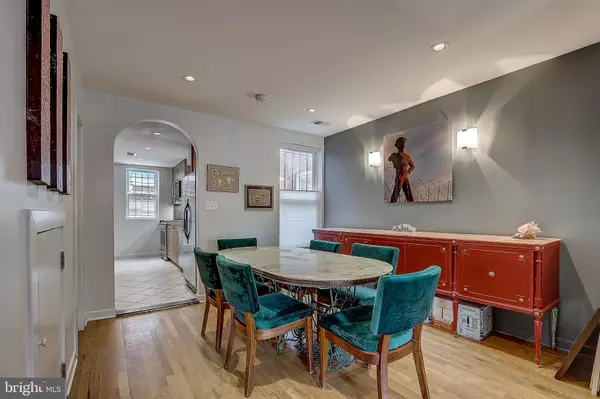$871,250
$875,000
0.4%For more information regarding the value of a property, please contact us for a free consultation.
1329 V ST NW Washington, DC 20009
3 Beds
3 Baths
1,192 SqFt
Key Details
Sold Price $871,250
Property Type Townhouse
Sub Type Interior Row/Townhouse
Listing Status Sold
Purchase Type For Sale
Square Footage 1,192 sqft
Price per Sqft $730
Subdivision U Street Corridor
MLS Listing ID DCDC461872
Sold Date 04/08/20
Style Federal
Bedrooms 3
Full Baths 2
Half Baths 1
HOA Y/N N
Abv Grd Liv Area 1,192
Originating Board BRIGHT
Year Built 1908
Annual Tax Amount $6,724
Tax Year 2019
Lot Size 1,162 Sqft
Acres 0.03
Property Description
Charming renovation of classic DC townhouse on a quiet street in incredible U St location! Rarely found 3 BR / 2.5 BA/parking with modern/European finishes that tastefully mix character & charm. The home features a covered front porch, spacious front terrace, and large private back yard/patio and secure parking, complete with the electric garage door and privacy gates. Attention to detail: wall-mounted toilets, oversized closets, heated towel racks in both bathrooms, insulated floors, 2 light-filled skylights, space-saving pocket doors. Hardwood floors, recessed lighting, exposed brick wall & an open gas FP are additional touches. New Stove, Microwave and Washer/Dryer, Tankless WH, brand new roof installed 2017. Located right across from a scenic park with a playground, a water feature for kids. One block from the metro, 14th St. buses & Circulator stop. Busboys & Poets on the corner; Trader Joe s/Yes Organic Market/new Whole Foods all just steps away.
Location
State DC
County Washington
Zoning PUBLIC RECORD
Interior
Interior Features Combination Dining/Living, Floor Plan - Open, Kitchen - Gourmet, Upgraded Countertops, Wood Floors
Heating Forced Air
Cooling Central A/C
Fireplaces Number 1
Fireplaces Type Gas/Propane
Equipment Dishwasher, Disposal, Dryer, Exhaust Fan, Microwave, Oven/Range - Gas, Refrigerator, Stainless Steel Appliances, Stove, Washer
Fireplace Y
Window Features Skylights
Appliance Dishwasher, Disposal, Dryer, Exhaust Fan, Microwave, Oven/Range - Gas, Refrigerator, Stainless Steel Appliances, Stove, Washer
Heat Source Natural Gas
Laundry Dryer In Unit, Washer In Unit, Main Floor
Exterior
Exterior Feature Patio(s), Porch(es)
Fence Fully, Privacy, Rear
Water Access N
View City, Street
Accessibility None
Porch Patio(s), Porch(es)
Garage N
Building
Story 2
Sewer Public Sewer
Water Public
Architectural Style Federal
Level or Stories 2
Additional Building Above Grade, Below Grade
New Construction N
Schools
School District District Of Columbia Public Schools
Others
Senior Community No
Tax ID 0235//0186
Ownership Fee Simple
SqFt Source Assessor
Special Listing Condition Standard
Read Less
Want to know what your home might be worth? Contact us for a FREE valuation!

Our team is ready to help you sell your home for the highest possible price ASAP

Bought with Alan Chargin • Keller Williams Capital Properties
GET MORE INFORMATION





