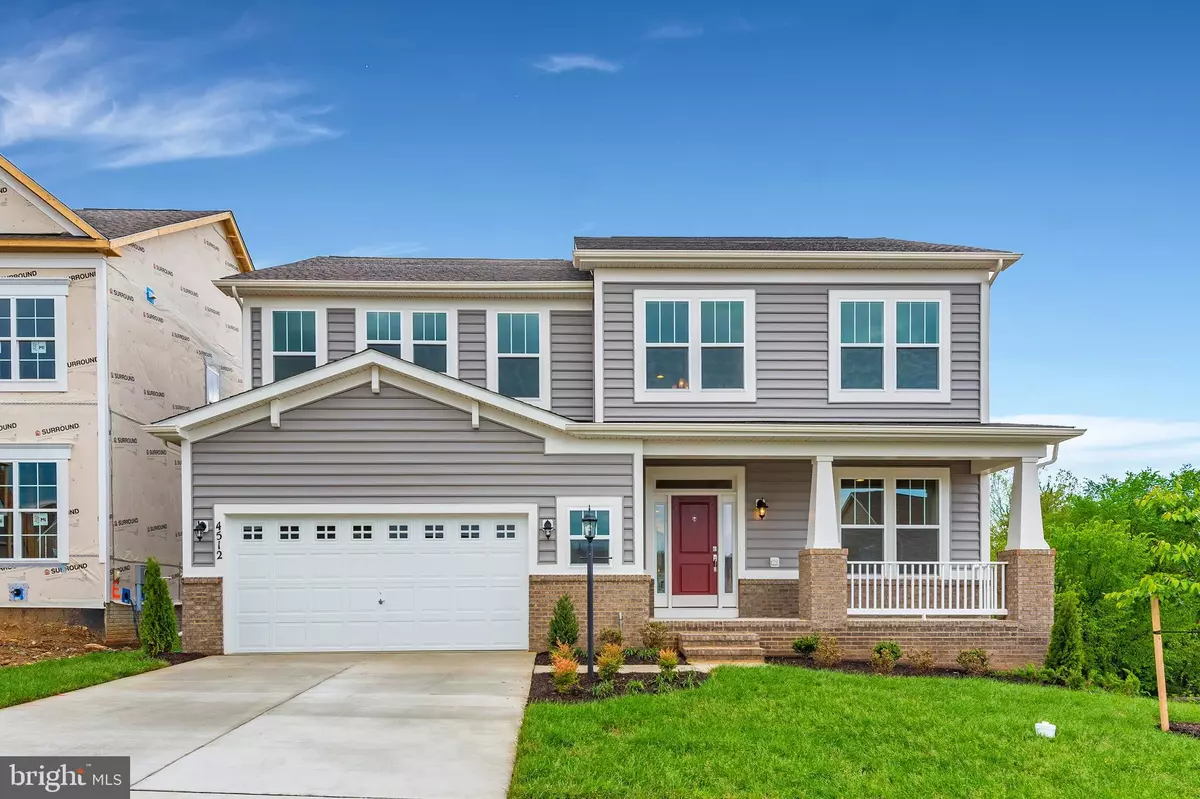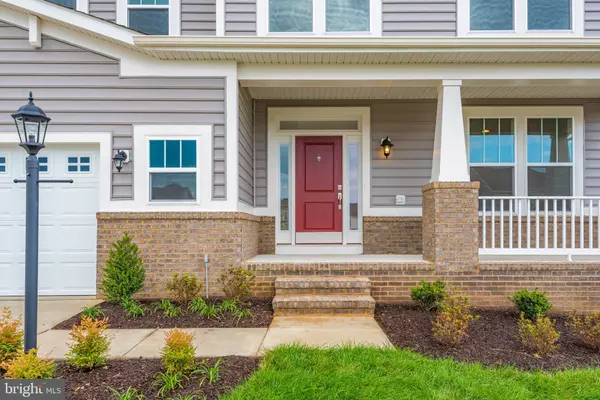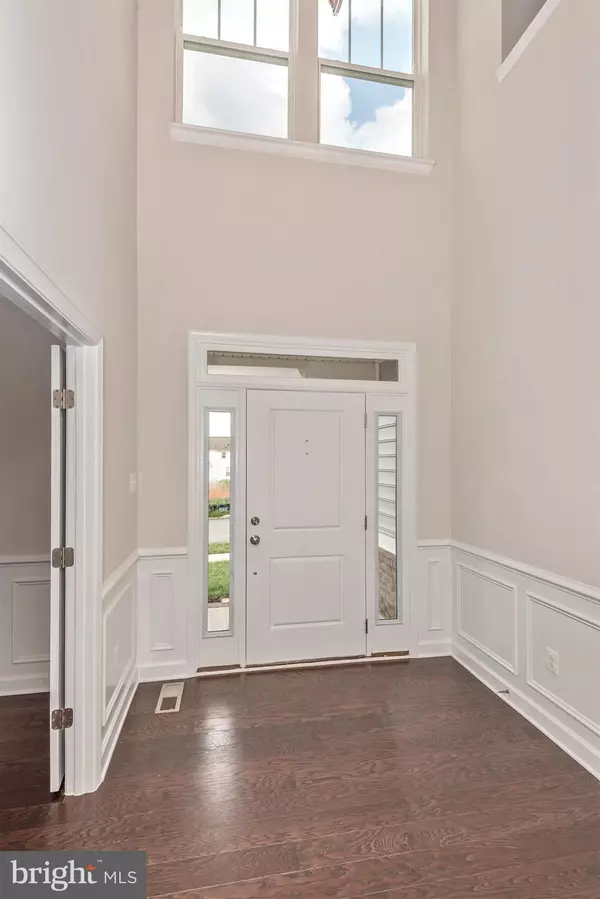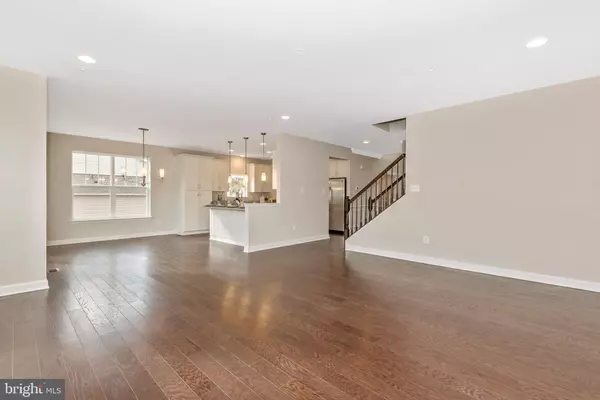$539,990
$539,990
For more information regarding the value of a property, please contact us for a free consultation.
10934 LOUIS DETRICK WAY Monrovia, MD 21770
5 Beds
3 Baths
3,026 SqFt
Key Details
Sold Price $539,990
Property Type Single Family Home
Sub Type Detached
Listing Status Sold
Purchase Type For Sale
Square Footage 3,026 sqft
Price per Sqft $178
Subdivision Landsdale
MLS Listing ID MDFR247716
Sold Date 02/13/20
Style Craftsman
Bedrooms 5
Full Baths 3
HOA Fees $96/mo
HOA Y/N Y
Abv Grd Liv Area 3,026
Originating Board BRIGHT
Year Built 2019
Tax Year 2020
Property Description
Lennar's new and amazing Jamestown floor plan offering 5 bedrooms, 3 bathrooms, gourmet kitchen with granite, stainless steel appliances, and double ovens. The main level is adorned by a wall of windows allowing lots of natural light! Additionally, there is a great room, 5th main level bedroom, full bathroom, dining area, breakfast bar, and flex dining room which could also be an office. Upstairs there is a fantastic loft area, perfect for relaxation and hanging out. Also, on this level are four bedrooms, 2 full bathrooms, and laundry room. All of this from the number one builder in the Nation, Lennar! *Photos and tour are a likeness. Images are not of the actual home. This home will have some different selections and unfinished basement and will be ready in December*
Location
State MD
County Frederick
Zoning RESIDENTIAL
Rooms
Basement Unfinished, Walkout Stairs
Main Level Bedrooms 1
Interior
Heating Forced Air
Cooling Central A/C
Flooring Hardwood, Carpet, Ceramic Tile
Equipment Dishwasher, Disposal, Oven - Double, Refrigerator, Stove, Built-In Microwave
Appliance Dishwasher, Disposal, Oven - Double, Refrigerator, Stove, Built-In Microwave
Heat Source Natural Gas
Exterior
Parking Features Garage - Front Entry
Garage Spaces 2.0
Water Access N
Roof Type Architectural Shingle
Accessibility None
Attached Garage 2
Total Parking Spaces 2
Garage Y
Building
Story 3+
Sewer Public Sewer
Water Public
Architectural Style Craftsman
Level or Stories 3+
Additional Building Above Grade
Structure Type 9'+ Ceilings,2 Story Ceilings
New Construction Y
Schools
School District Frederick County Public Schools
Others
Senior Community No
Tax ID NO TAX RECORD
Ownership Fee Simple
SqFt Source Estimated
Special Listing Condition Standard
Read Less
Want to know what your home might be worth? Contact us for a FREE valuation!

Our team is ready to help you sell your home for the highest possible price ASAP

Bought with KC Chronopoulos • Long & Foster Real Estate, Inc.
GET MORE INFORMATION





