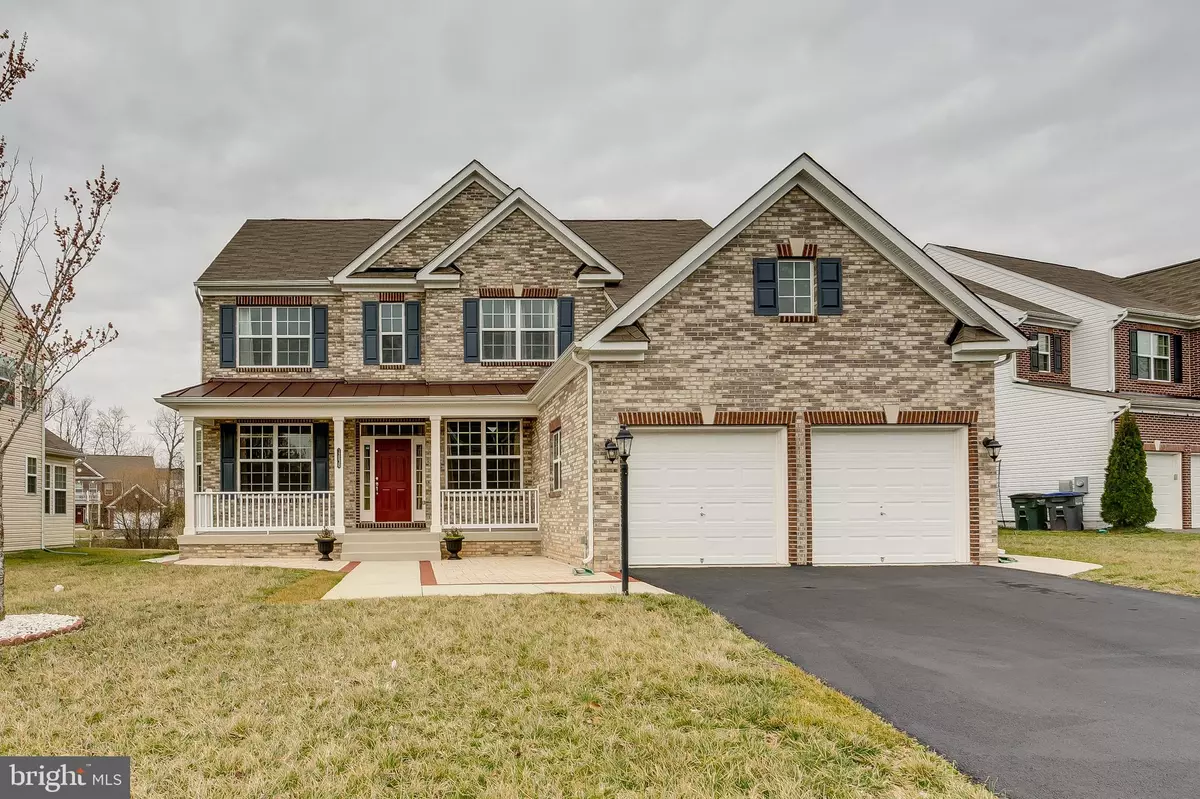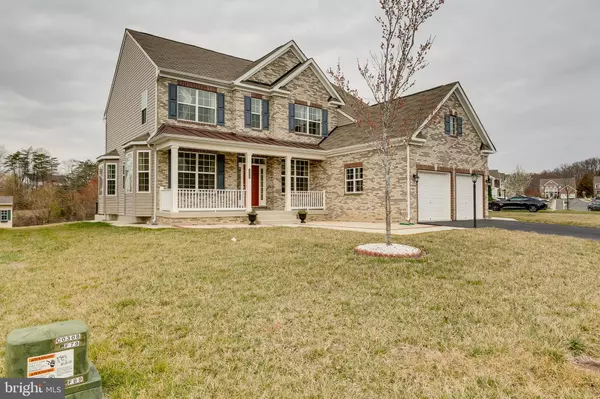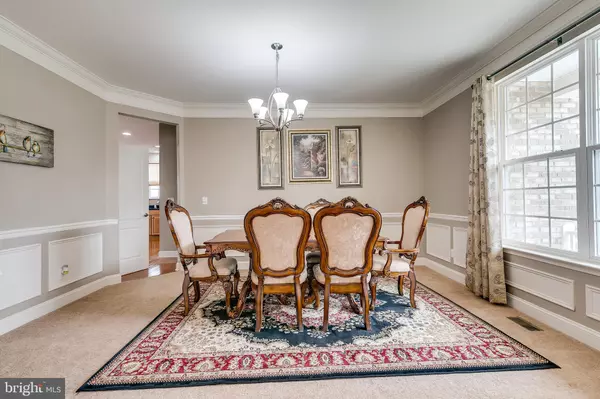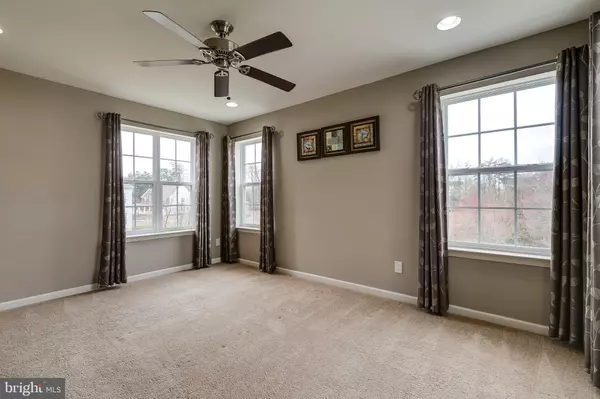$638,000
$634,900
0.5%For more information regarding the value of a property, please contact us for a free consultation.
12830 CHANDON CROSS RD Woodbridge, VA 22193
6 Beds
5 Baths
4,694 SqFt
Key Details
Sold Price $638,000
Property Type Single Family Home
Sub Type Detached
Listing Status Sold
Purchase Type For Sale
Square Footage 4,694 sqft
Price per Sqft $135
Subdivision Hoadly Forest
MLS Listing ID VAPW489654
Sold Date 04/15/20
Style Colonial
Bedrooms 6
Full Baths 4
Half Baths 1
HOA Fees $85/mo
HOA Y/N Y
Abv Grd Liv Area 3,494
Originating Board BRIGHT
Year Built 2013
Annual Tax Amount $6,899
Tax Year 2019
Lot Size 0.288 Acres
Acres 0.29
Property Description
WOW beautiful single family house with lots of upgrades. This home is freshly painted and waiting for you, Stunning Inside, Second Master bedroom with full bath on upper level. Elegant Home on prime Lot, open gourmet kitchen, granite counter tops. Master Bedroom with tray ceiling (rope light) his and her closet, Fully finished basement with (wet bar/2nd kitchen) full bath in the basement with two rooms (one bedroom and a den) Expensive Sprinkler system for grass. energy star rated windows. Huge concrete Patio and concrete side walk all around the house plus many many upgrades(painted car garage, Battery back up sump pump).
Location
State VA
County Prince William
Zoning R4
Rooms
Basement Partial
Interior
Heating Forced Air
Cooling Central A/C, Ceiling Fan(s)
Heat Source Natural Gas
Exterior
Parking Features Garage Door Opener
Garage Spaces 2.0
Water Access N
Accessibility Other
Attached Garage 2
Total Parking Spaces 2
Garage Y
Building
Story 3+
Sewer Public Sewer
Water Public
Architectural Style Colonial
Level or Stories 3+
Additional Building Above Grade, Below Grade
New Construction N
Schools
Elementary Schools Penn
Middle Schools Beville
High Schools Charles J. Colgan Senior
School District Prince William County Public Schools
Others
HOA Fee Include Snow Removal,Trash
Senior Community No
Tax ID 8093-60-8784
Ownership Fee Simple
SqFt Source Estimated
Acceptable Financing Conventional, Cash, FHA, VA, VHDA, USDA
Listing Terms Conventional, Cash, FHA, VA, VHDA, USDA
Financing Conventional,Cash,FHA,VA,VHDA,USDA
Special Listing Condition Standard
Read Less
Want to know what your home might be worth? Contact us for a FREE valuation!

Our team is ready to help you sell your home for the highest possible price ASAP

Bought with Burhan Afridi • Signature Realtors Inc
GET MORE INFORMATION





