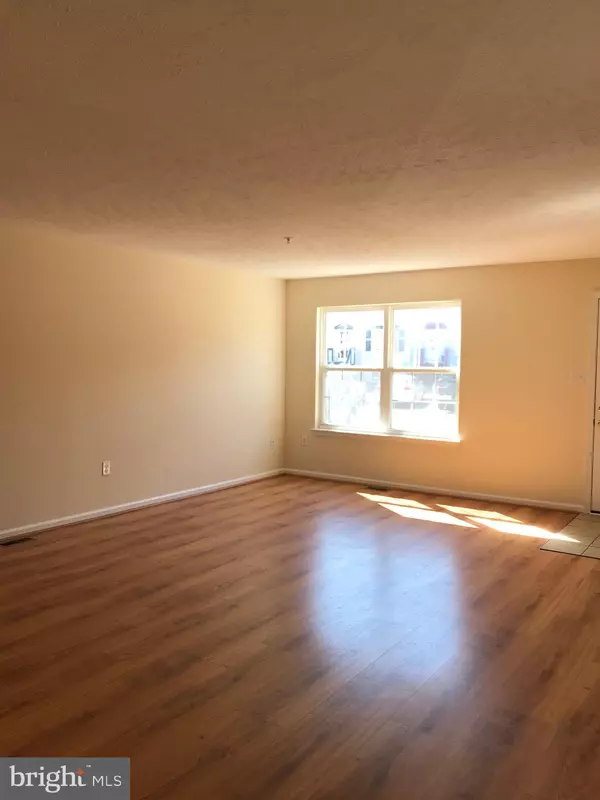$155,000
$154,900
0.1%For more information regarding the value of a property, please contact us for a free consultation.
52 HICKORY DR North East, MD 21901
3 Beds
3 Baths
1,980 SqFt
Key Details
Sold Price $155,000
Property Type Townhouse
Sub Type End of Row/Townhouse
Listing Status Sold
Purchase Type For Sale
Square Footage 1,980 sqft
Price per Sqft $78
Subdivision Timberbrook
MLS Listing ID MDCC168450
Sold Date 05/15/20
Style Colonial
Bedrooms 3
Full Baths 2
Half Baths 1
HOA Fees $19/mo
HOA Y/N Y
Abv Grd Liv Area 1,440
Originating Board BRIGHT
Year Built 2004
Annual Tax Amount $2,314
Tax Year 2020
Lot Size 3,924 Sqft
Acres 0.09
Property Description
This end unit town home has been renovated and has an amazing view of woods and the North East Creek. Home features three levels of finished living area and offers three bedrooms, two full baths, and a powder room on main level. At a width of 20 feet, this spacious town home is one of the largest in the neighborhood. All new paint, carpet, vinyl floors, light fixtures, and exterior front door with porch. The kitchen has been upgraded with new granite counter tops and new stainless refrigerator, microwave, stove, and dishwasher. The finished lower level offers and additional 540 square feet of living space and could be used as a family room or bedroom. Lower level features a full bathroom and walk out sliding glass door to patio. Home is located within minutes of I-95, Route 40, and Route 272. Home is eligible for 100% financing and seller is willing to assist with closing cost. Home warranty is included.
Location
State MD
County Cecil
Zoning R3
Rooms
Other Rooms Living Room, Dining Room, Bedroom 2, Bedroom 3, Kitchen, Family Room, Bedroom 1, Laundry, Bathroom 1, Bathroom 2, Bathroom 3
Basement Full, Heated, Improved, Interior Access, Outside Entrance, Rear Entrance, Partially Finished, Sump Pump
Interior
Interior Features Attic, Carpet, Dining Area, Floor Plan - Open, Soaking Tub, Sprinkler System, Upgraded Countertops
Hot Water Bottled Gas
Heating Forced Air
Cooling Central A/C
Flooring Carpet, Vinyl, Ceramic Tile
Equipment Dishwasher, Exhaust Fan, Microwave, Oven/Range - Electric, Refrigerator
Furnishings No
Fireplace N
Appliance Dishwasher, Exhaust Fan, Microwave, Oven/Range - Electric, Refrigerator
Heat Source Natural Gas, Propane - Leased
Laundry Lower Floor, Basement
Exterior
Exterior Feature Deck(s)
Fence Other
Utilities Available Propane
Water Access N
View Creek/Stream, Trees/Woods
Roof Type Composite
Accessibility None
Porch Deck(s)
Garage N
Building
Lot Description Backs to Trees, Stream/Creek
Story 3+
Sewer Public Sewer
Water Public
Architectural Style Colonial
Level or Stories 3+
Additional Building Above Grade, Below Grade
Structure Type Dry Wall
New Construction N
Schools
Elementary Schools Call School Board
Middle Schools Call School Board
High Schools Call School Board
School District Cecil County Public Schools
Others
Pets Allowed Y
Senior Community No
Tax ID 0805121647
Ownership Fee Simple
SqFt Source Assessor
Horse Property N
Special Listing Condition Standard
Pets Allowed Cats OK, Dogs OK
Read Less
Want to know what your home might be worth? Contact us for a FREE valuation!

Our team is ready to help you sell your home for the highest possible price ASAP

Bought with Jodi Shelby • Remax Vision

GET MORE INFORMATION





