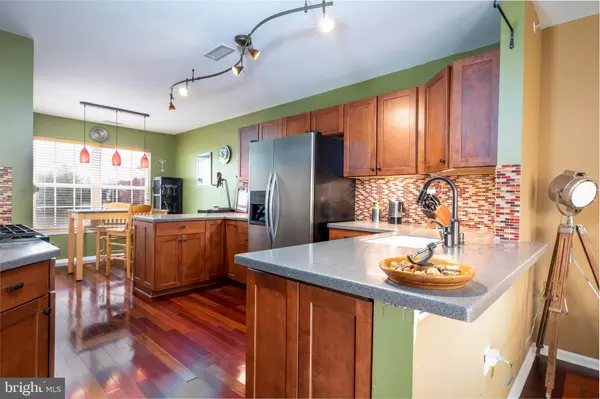$255,000
$259,900
1.9%For more information regarding the value of a property, please contact us for a free consultation.
106 STRAWBERRY CT #243 Warminster, PA 18974
2 Beds
2 Baths
Key Details
Sold Price $255,000
Property Type Condo
Sub Type Condo/Co-op
Listing Status Sold
Purchase Type For Sale
Subdivision Country Crossing
MLS Listing ID PABU482938
Sold Date 01/24/20
Style Colonial
Bedrooms 2
Full Baths 2
Condo Fees $225/mo
HOA Y/N N
Originating Board BRIGHT
Year Built 1998
Annual Tax Amount $4,062
Tax Year 2019
Lot Dimensions 0.00 x 0.00
Property Description
Stunning, Spacious, and Ready To Move In 2nd Floor, 2 bedroom, 2 bathroom 1425 Square Feet Condo with most Desirable Cul-De-Sac location in Country Crossing. Many upgraded features including, Remodeled Eat-In Kitchen, Brazilian and Engineered Hardwood Floors, Master Suite with Vaulted Ceiling, Full Bath and Walk-In Closet, Over-Sized Living Room/Family Room with Beautiful/Gleaming Brazilian Hardwood Flooring and Gas Fireplace, Formal Dining Area Opens to the Remodeled Kitchen with Breakfast Room and Sliding Glass Doors Leading to the Newer Deck w/ Storage. Lots of privacy and desirable natural setting featuring open area. Located in blue ribbon Central Bucks School District. Schedule your showing today!
Location
State PA
County Bucks
Area Warwick Twp (10151)
Zoning MF2
Rooms
Other Rooms Living Room, Dining Room, Primary Bedroom, Bedroom 2, Kitchen, Breakfast Room, Laundry, Storage Room, Bathroom 2, Primary Bathroom
Main Level Bedrooms 2
Interior
Interior Features Ceiling Fan(s), Kitchen - Eat-In, Kitchen - Island, Primary Bath(s), Recessed Lighting, Walk-in Closet(s), Wood Floors
Heating Forced Air
Cooling Central A/C
Fireplaces Number 1
Fireplaces Type Corner, Brick, Gas/Propane
Equipment Built-In Microwave, Dishwasher, Disposal, Dryer, Oven - Self Cleaning, Oven/Range - Gas, Refrigerator, Washer
Fireplace Y
Appliance Built-In Microwave, Dishwasher, Disposal, Dryer, Oven - Self Cleaning, Oven/Range - Gas, Refrigerator, Washer
Heat Source Natural Gas
Laundry Main Floor
Exterior
Exterior Feature Deck(s)
Parking Features Garage - Front Entry, Garage Door Opener, Inside Access
Garage Spaces 1.0
Amenities Available None
Water Access N
Accessibility None
Porch Deck(s)
Attached Garage 1
Total Parking Spaces 1
Garage Y
Building
Story 2
Unit Features Garden 1 - 4 Floors
Sewer Public Sewer
Water Public
Architectural Style Colonial
Level or Stories 2
Additional Building Above Grade, Below Grade
New Construction N
Schools
School District Central Bucks
Others
HOA Fee Include Common Area Maintenance,Ext Bldg Maint,Insurance,Lawn Care Front,Lawn Care Rear,Lawn Care Side,Lawn Maintenance,Trash,Snow Removal
Senior Community No
Tax ID 51-014-533-243
Ownership Condominium
Acceptable Financing Cash, Conventional, FHA
Listing Terms Cash, Conventional, FHA
Financing Cash,Conventional,FHA
Special Listing Condition Standard
Read Less
Want to know what your home might be worth? Contact us for a FREE valuation!

Our team is ready to help you sell your home for the highest possible price ASAP

Bought with Lisa M McCartney • Keller Williams Real Estate - Newtown
GET MORE INFORMATION





