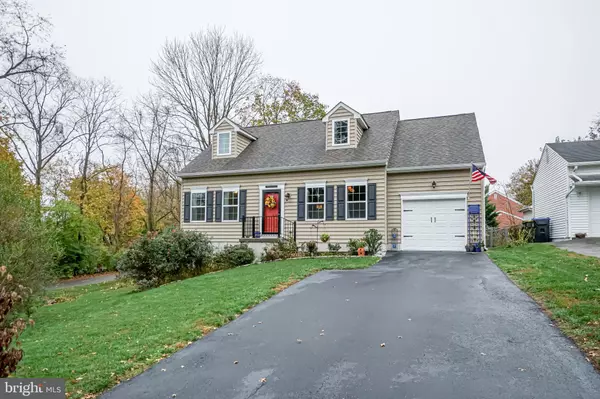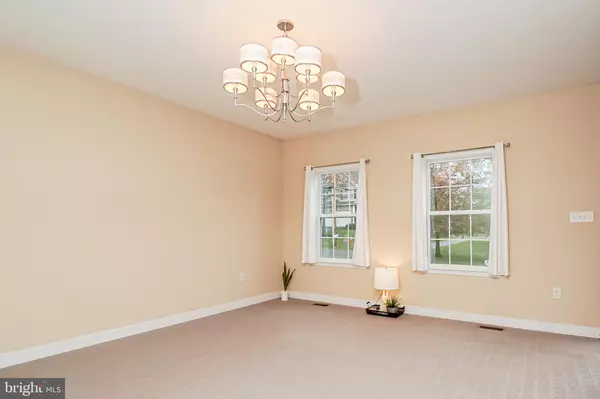$330,000
$359,900
8.3%For more information regarding the value of a property, please contact us for a free consultation.
121 CAPITOL PL Newark, DE 19711
5 Beds
3 Baths
1,684 SqFt
Key Details
Sold Price $330,000
Property Type Single Family Home
Sub Type Detached
Listing Status Sold
Purchase Type For Sale
Square Footage 1,684 sqft
Price per Sqft $195
Subdivision Delaplane Manor
MLS Listing ID DENC490552
Sold Date 01/14/20
Style Cape Cod
Bedrooms 5
Full Baths 3
HOA Y/N N
Abv Grd Liv Area 1,684
Originating Board BRIGHT
Year Built 2013
Annual Tax Amount $2,082
Tax Year 2019
Lot Size 7,841 Sqft
Acres 0.18
Lot Dimensions 0.00 x 0.00
Property Description
Nestled on a quiet street and nearby to the wonderful City of Newark is the charming Cape Cod, 121 Capitol Place. Upon entry, the hardwood floors in the foyer provide a warm welcome, while the large living room to the right is flooded with natural light. Down the hall is the impressive kitchen, which features gorgeous granite countertops, updated cabinets, tile flooring, stainless steel appliances, and a pantry. With a breakfast nook and bar, the kitchen is the perfect spot for entertaining. Off the kitchen is the laundry room and access to the backyard and the garage. The master bedroom is located on the main floor and includes tons of square footage and plenty of the closet space. There is also a full bathroom and another spacious bedroom. The upstairs has two ample sized bedrooms, each with a large closet, and a full bathroom. To finish off the inside, the walkout basement contains another bedroom, with a 9x5 walk-in closet, and full bathroom and a spacious family room. There is also a finished closet, and two unfinished storage spaces, providing the ultimate amount of hideaway space for extra items. Outside, there is a delightful deck and a large fenced in yard. Thank you so much for taking a look around, we know there s a lot to see both inside and out. Welcome Home!
Location
State DE
County New Castle
Area Newark/Glasgow (30905)
Zoning NC5
Rooms
Other Rooms Living Room, Primary Bedroom, Bedroom 2, Bedroom 3, Bedroom 5, Kitchen, Family Room, Breakfast Room, Bedroom 1, Laundry
Basement Full
Main Level Bedrooms 2
Interior
Interior Features Breakfast Area, Butlers Pantry, Carpet, Efficiency
Hot Water Natural Gas
Heating Forced Air
Cooling Central A/C
Fireplace N
Heat Source Natural Gas
Laundry Main Floor
Exterior
Exterior Feature Deck(s)
Parking Features Built In, Inside Access
Garage Spaces 1.0
Water Access N
Accessibility None
Porch Deck(s)
Attached Garage 1
Total Parking Spaces 1
Garage Y
Building
Story 1.5
Sewer Public Sewer
Water Public
Architectural Style Cape Cod
Level or Stories 1.5
Additional Building Above Grade, Below Grade
New Construction N
Schools
School District Christina
Others
Senior Community No
Tax ID 08-054.30-263
Ownership Fee Simple
SqFt Source Estimated
Acceptable Financing Cash, Conventional, FHA
Horse Property N
Listing Terms Cash, Conventional, FHA
Financing Cash,Conventional,FHA
Special Listing Condition Standard
Read Less
Want to know what your home might be worth? Contact us for a FREE valuation!

Our team is ready to help you sell your home for the highest possible price ASAP

Bought with Jason M Zang • Coldwell Banker Chesapeake Real Estate

GET MORE INFORMATION





