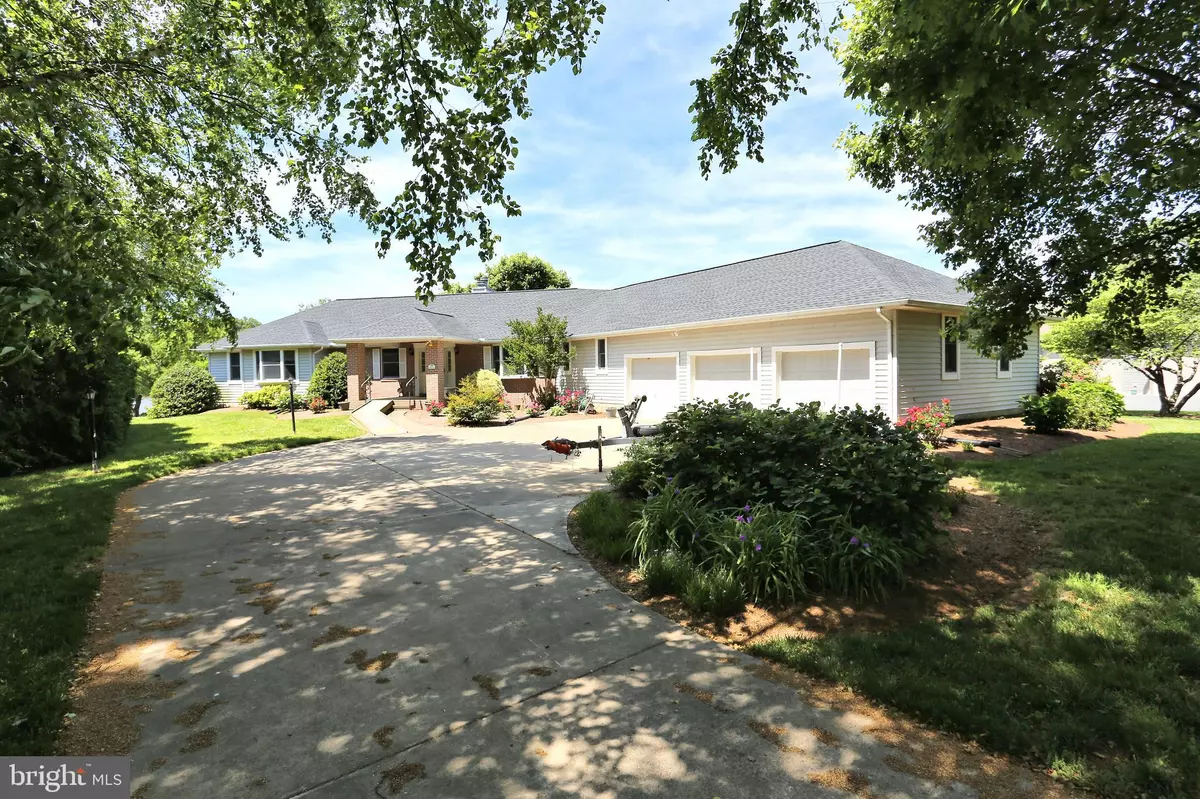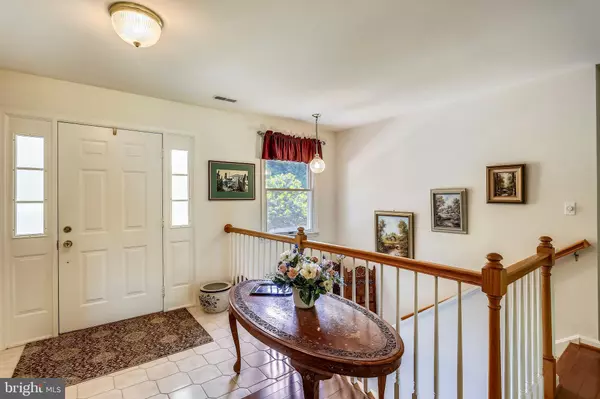$725,000
$770,000
5.8%For more information regarding the value of a property, please contact us for a free consultation.
117 QUAIL RUN DR Centreville, MD 21617
5 Beds
4 Baths
3,590 SqFt
Key Details
Sold Price $725,000
Property Type Single Family Home
Sub Type Detached
Listing Status Sold
Purchase Type For Sale
Square Footage 3,590 sqft
Price per Sqft $201
Subdivision Corsica Landing Estates
MLS Listing ID MDQA139806
Sold Date 05/18/20
Style Ranch/Rambler
Bedrooms 5
Full Baths 3
Half Baths 1
HOA Y/N N
Abv Grd Liv Area 2,489
Originating Board BRIGHT
Year Built 1993
Annual Tax Amount $6,870
Tax Year 2020
Lot Size 0.985 Acres
Acres 0.99
Lot Dimensions 0.00 x 0.00
Property Description
Fulfill your dream of living on the water with this beautiful one level Ranch on the Corsica River. Keep your boat, launch your kayak, fish and crab from your own private dock. Two finished levels for spacious living. On main living area, master bedroom with private bath and walk in closet. 2 additional bedrooms with shared bathroom, updated kitchen with island, separate breakfast nook, dining room, living room, family room, half bath and gas fireplace complete the setup for easy living on the Eastern Shore. Spend pleasant hours on a large screened porch off the main level with views of the river. Additional living space on lower level with 2 bedrooms, full bath, workshop, bonus room and family room with gas fireplace. Sliding doors lead to a covered patio and back yard, steps away from the dock. Three car garage, concrete driveway and landscaping round out the desirable features of this home. Easy access to shopping and dining in the charming town of Centreville. OPEN HOUSE SUNDAY MAR 8th, 12:00PM TO 3PM . AGENT ON SITE.
Location
State MD
County Queen Annes
Zoning NC-1
Rooms
Other Rooms Living Room, Dining Room, Primary Bedroom, Bedroom 2, Kitchen, Family Room, Foyer, Breakfast Room, Bedroom 1, Other, Workshop, Bathroom 1, Primary Bathroom, Half Bath, Screened Porch
Basement Walkout Level, Full, Partially Finished
Main Level Bedrooms 3
Interior
Interior Features Entry Level Bedroom, Family Room Off Kitchen, Floor Plan - Open, Formal/Separate Dining Room, Kitchen - Island, Primary Bath(s), Stall Shower, Walk-in Closet(s), Water Treat System, Wood Floors, Carpet, Ceiling Fan(s), Kitchen - Eat-In, Attic, Chair Railings, Crown Moldings
Heating Heat Pump(s)
Cooling Central A/C
Flooring Hardwood, Carpet, Ceramic Tile
Fireplaces Number 2
Fireplaces Type Gas/Propane
Equipment Dishwasher, Oven/Range - Electric, Refrigerator, Washer, Water Heater, Dryer - Front Loading, Exhaust Fan, Oven - Self Cleaning, Range Hood, Water Conditioner - Owned
Fireplace Y
Window Features Double Pane,Energy Efficient,Screens
Appliance Dishwasher, Oven/Range - Electric, Refrigerator, Washer, Water Heater, Dryer - Front Loading, Exhaust Fan, Oven - Self Cleaning, Range Hood, Water Conditioner - Owned
Heat Source Electric
Laundry Main Floor
Exterior
Exterior Feature Porch(es), Screened, Deck(s)
Parking Features Garage - Front Entry, Additional Storage Area, Garage Door Opener, Inside Access
Garage Spaces 3.0
Waterfront Description Private Dock Site
Water Access Y
View River
Accessibility Ramp - Main Level
Porch Porch(es), Screened, Deck(s)
Attached Garage 3
Total Parking Spaces 3
Garage Y
Building
Story 2
Sewer Community Septic Tank, Private Septic Tank
Water Private/Community Water
Architectural Style Ranch/Rambler
Level or Stories 2
Additional Building Above Grade, Below Grade
New Construction N
Schools
School District Queen Anne'S County Public Schools
Others
Senior Community No
Tax ID 03-022447
Ownership Fee Simple
SqFt Source Assessor
Horse Property N
Special Listing Condition Standard
Read Less
Want to know what your home might be worth? Contact us for a FREE valuation!

Our team is ready to help you sell your home for the highest possible price ASAP

Bought with Rosalie E Petsu • Long & Foster Real Estate, Inc.
GET MORE INFORMATION





