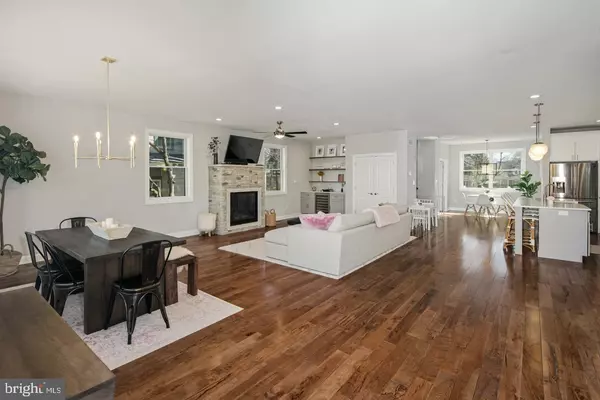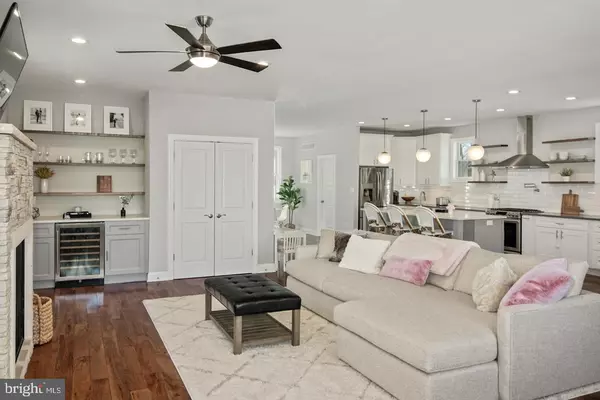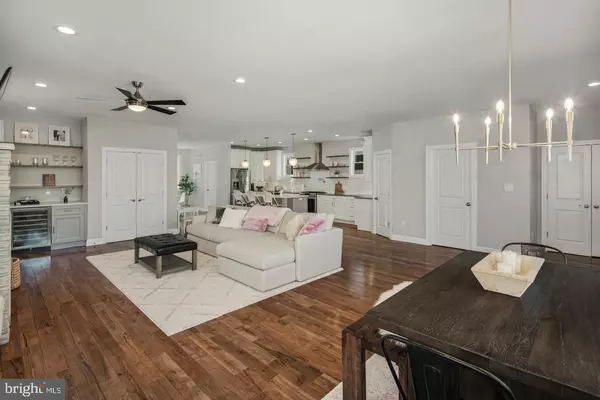$725,000
$725,000
For more information regarding the value of a property, please contact us for a free consultation.
224 MAPLE AVE Haddonfield, NJ 08033
4 Beds
3 Baths
2,543 SqFt
Key Details
Sold Price $725,000
Property Type Single Family Home
Sub Type Detached
Listing Status Sold
Purchase Type For Sale
Square Footage 2,543 sqft
Price per Sqft $285
Subdivision None Available
MLS Listing ID NJCD389070
Sold Date 06/15/20
Style Other
Bedrooms 4
Full Baths 2
Half Baths 1
HOA Y/N N
Abv Grd Liv Area 2,543
Originating Board BRIGHT
Year Built 2018
Annual Tax Amount $20,147
Tax Year 2019
Lot Size 6,750 Sqft
Acres 0.15
Lot Dimensions 50.00 x 135.00
Property Description
Brand new construction home! Not a remodel! Located in the popular "Estates" section of Haddonfield! This open concept, two story, 4 bedroom, 2.5 bath custom home has just what you've been looking for. The first floor boasts 9-foot ceilings, a beautiful gas fireplace, 3/4" true hardwood floors and plenty of natural light from the array of windows. The living room, dining area, kitchen and breakfast nook flow effortlessly from room-to-room. Be a part of the action, take in the glow of the fireplace, while enjoying the spacious kitchen with quartz counters, pantry, and substantial island! Beverage area off living room with wine cooler, cabinetry for storage, and floating shelves for built in storage or display. There is a First-floor office or playroom with double doors. Master suite has an ample walk-in closet and quality master bath with private water closet, 2 vanity sinks, soaking tub and walk in shower featuring a glass enclosure and bench. There are 3 additional bedrooms, as well as a second full bath with double vanity sinks on the 2nd floor. Convenient 2nd floor laundry room keeps the laundry where it's made! The Full basement will amaze you with its wide-open floor plan! (No poles or obstructions) A large egress window is in place so basement could easily be finished if you need additional space- a rec room, game room, 2nd living room, you name it! Out back is a large grassy yard with a composite deck and vinyl railings to keep maintenance at a minimum so you can relax and enjoy your home while entertaining friends and family. There is also a 1 car detached garage! Haddonfield School District!! All this in a fantastic location where you can Walk to Patco for your commuting needs or for a leisure trip into Philadelphia. You will be happy to call this home! Taxes TBD.
Location
State NJ
County Camden
Area Haddonfield Boro (20417)
Zoning RES
Rooms
Other Rooms Living Room, Dining Room, Primary Bedroom, Bedroom 4, Kitchen, Laundry, Office, Bathroom 2, Bathroom 3, Primary Bathroom, Half Bath
Basement Daylight, Full, Unfinished
Interior
Heating Forced Air, Zoned
Cooling Multi Units
Heat Source Natural Gas
Exterior
Parking Features Garage - Front Entry
Garage Spaces 1.0
Water Access N
Accessibility None
Total Parking Spaces 1
Garage Y
Building
Story 2
Sewer Public Sewer
Water Public
Architectural Style Other
Level or Stories 2
Additional Building Above Grade, Below Grade
New Construction Y
Schools
Elementary Schools J Fithian Tatem
Middle Schools Middle M.S.
High Schools Haddonfield Memorial H.S.
School District Haddonfield Borough Public Schools
Others
Senior Community No
Tax ID 17-00011 16-00001 02
Ownership Fee Simple
SqFt Source Assessor
Acceptable Financing Cash, Conventional
Listing Terms Cash, Conventional
Financing Cash,Conventional
Special Listing Condition Standard
Read Less
Want to know what your home might be worth? Contact us for a FREE valuation!

Our team is ready to help you sell your home for the highest possible price ASAP

Bought with Mary Ann Fischer • BHHS Fox & Roach-Marlton

GET MORE INFORMATION





