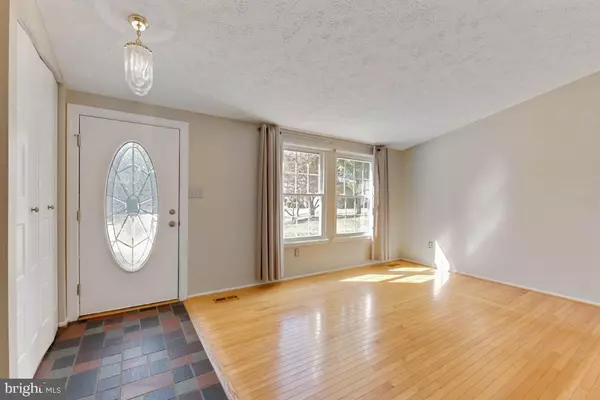$343,500
$360,000
4.6%For more information regarding the value of a property, please contact us for a free consultation.
1401 COVENTRY CT Bel Air, MD 21014
3 Beds
3 Baths
1,776 SqFt
Key Details
Sold Price $343,500
Property Type Single Family Home
Sub Type Detached
Listing Status Sold
Purchase Type For Sale
Square Footage 1,776 sqft
Price per Sqft $193
Subdivision None Available
MLS Listing ID MDHR238558
Sold Date 03/17/20
Style Split Level
Bedrooms 3
Full Baths 2
Half Baths 1
HOA Fees $4/ann
HOA Y/N Y
Abv Grd Liv Area 1,776
Originating Board BRIGHT
Year Built 1978
Annual Tax Amount $3,206
Tax Year 2018
Lot Size 0.285 Acres
Acres 0.28
Lot Dimensions 0.00 x 0.00
Property Description
This much loved 3 BR, 2/1 BA Split Level with fenced-in backyard is located on a quiet, safe cul-de-sac in sought-after West Riding & Farms community. As you enter, you will feel embraced by the size and character of the home. Updates galore! Main bath renovation and half-bath addition 2019. New front door 2019. All new fresh paint and wall-to-wall carpeting perfectly neutral! Newer HUGE four-season sunroom located near kitchen perfect for watching the kids while cooking or easy serving at game time. Sunroom overlooks private backyard perfect for children, pets and family events. Roof replaced 2008, new sump pump 2017. Master Bedroom offers hardwood floors plus newer master bath with stall shower. Two additional BRs with new wall-to-wall carpet on upper level share the gorgeous, new main bathroom. Lower level offers a large family/great room with brick-faced hearth for pellet stove. New half bath added for your convenience and a Bonus Room can be you're 4th BR, Hobby/Craft Room, Home Office, you Choose! *BONUS Choice Home Warranty included*. Close to schools, shopping and major highways. Make this home yours today!
Location
State MD
County Harford
Zoning R2
Direction Southwest
Rooms
Other Rooms Dining Room, Primary Bedroom, Bedroom 2, Bedroom 3, Kitchen, Family Room, Foyer, Sun/Florida Room, Great Room, Laundry, Bathroom 1, Bathroom 3, Bonus Room, Primary Bathroom
Basement Fully Finished, Heated, Interior Access
Interior
Interior Features Carpet, Ceiling Fan(s), Dining Area, Family Room Off Kitchen, Floor Plan - Traditional, Kitchen - Eat-In, Kitchen - Gourmet, Primary Bath(s), Stall Shower, Tub Shower, Wood Floors, Other
Hot Water Electric
Heating Heat Pump(s)
Cooling Central A/C
Flooring Ceramic Tile, Hardwood, Partially Carpeted, Laminated, Stone
Fireplaces Number 1
Fireplaces Type Other
Equipment Built-In Microwave, Cooktop, Dishwasher, Disposal, Dryer - Electric, Microwave, Oven - Double, Oven - Wall, Refrigerator, Stainless Steel Appliances, Surface Unit, Washer, Water Heater
Fireplace Y
Window Features Energy Efficient,Vinyl Clad
Appliance Built-In Microwave, Cooktop, Dishwasher, Disposal, Dryer - Electric, Microwave, Oven - Double, Oven - Wall, Refrigerator, Stainless Steel Appliances, Surface Unit, Washer, Water Heater
Heat Source Electric
Laundry Lower Floor
Exterior
Exterior Feature Enclosed, Porch(es)
Parking Features Garage - Front Entry, Built In, Garage Door Opener, Inside Access
Garage Spaces 1.0
Water Access N
View Garden/Lawn
Roof Type Shingle
Accessibility 2+ Access Exits, Entry Slope <1', Level Entry - Main
Porch Enclosed, Porch(es)
Attached Garage 1
Total Parking Spaces 1
Garage Y
Building
Story 3+
Sewer Public Sewer
Water Public
Architectural Style Split Level
Level or Stories 3+
Additional Building Above Grade, Below Grade
Structure Type Dry Wall
New Construction N
Schools
Elementary Schools Ring Factory
Middle Schools Patterson Mill
High Schools Patterson Mill
School District Harford County Public Schools
Others
Pets Allowed Y
HOA Fee Include None
Senior Community No
Tax ID 03-088901
Ownership Fee Simple
SqFt Source Assessor
Horse Property N
Special Listing Condition Standard
Pets Allowed No Pet Restrictions
Read Less
Want to know what your home might be worth? Contact us for a FREE valuation!

Our team is ready to help you sell your home for the highest possible price ASAP

Bought with Thomas P Coard • Long & Foster Real Estate, Inc.

GET MORE INFORMATION





