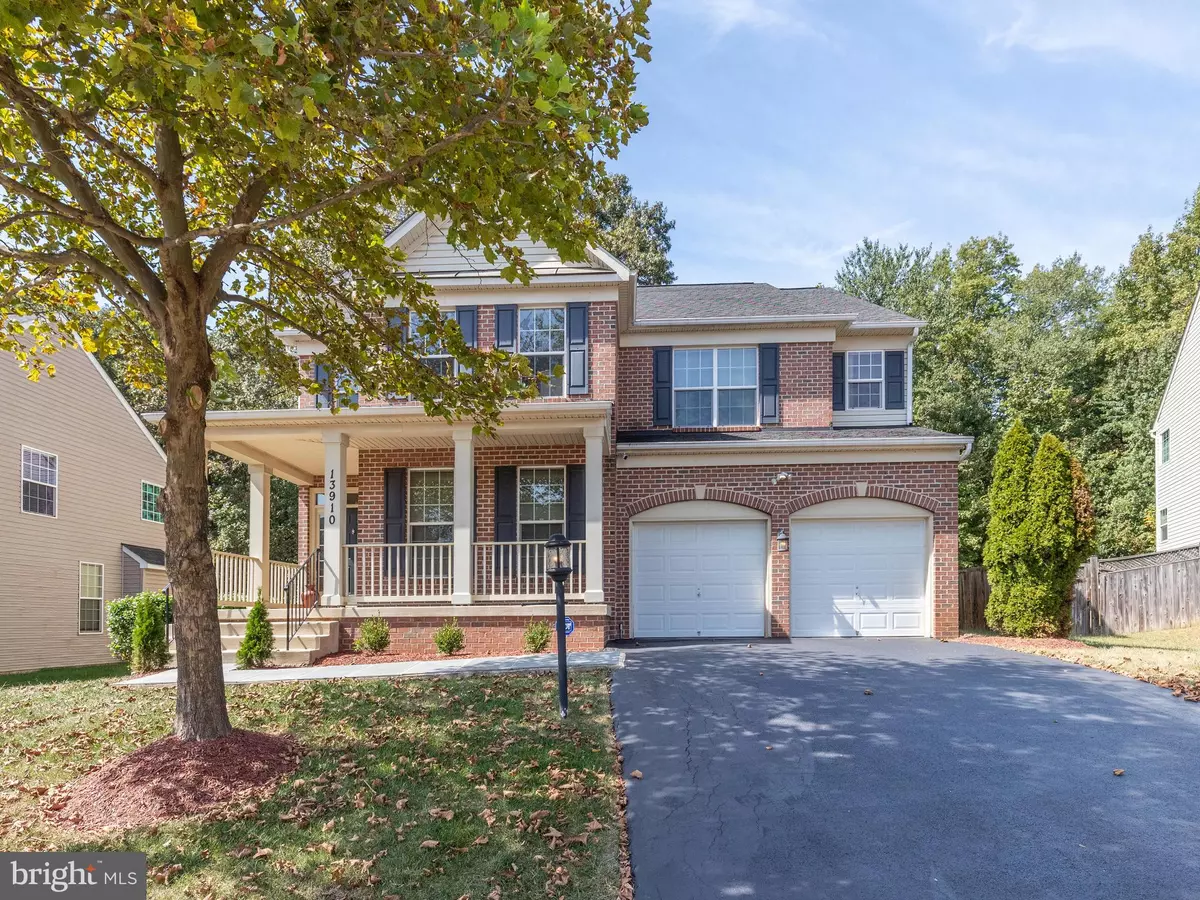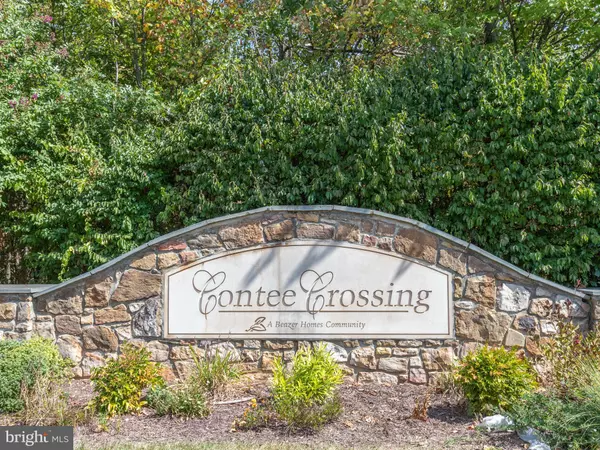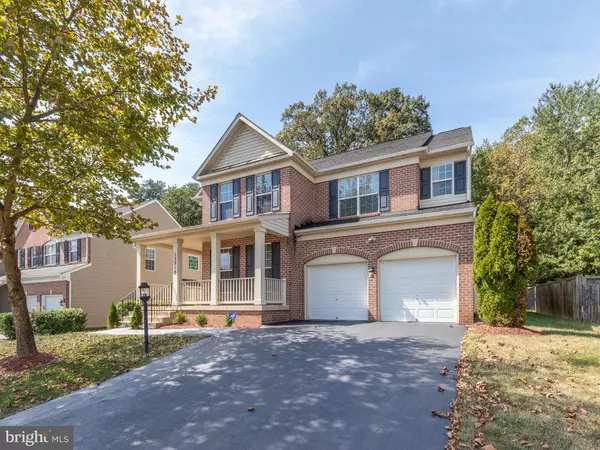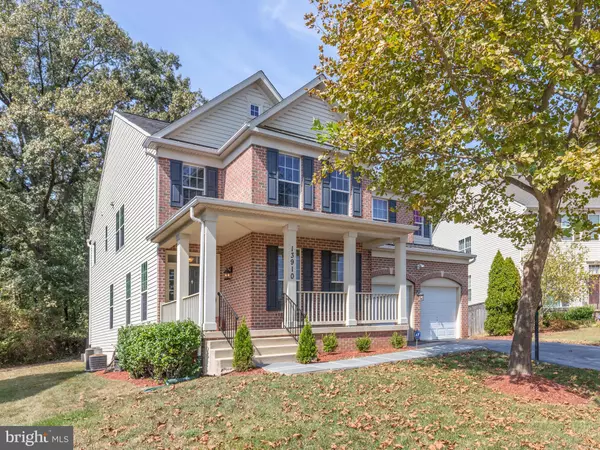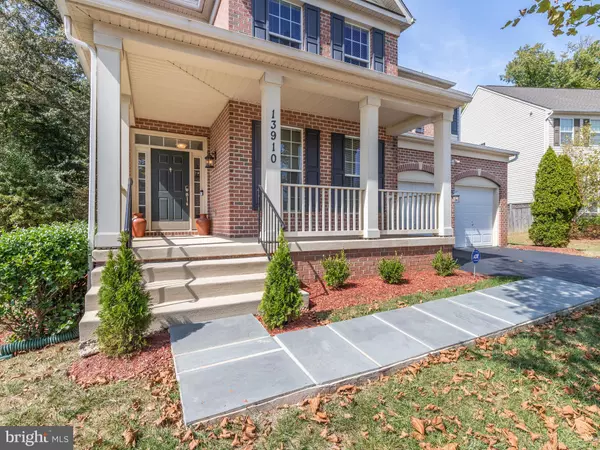$480,000
$509,000
5.7%For more information regarding the value of a property, please contact us for a free consultation.
13910 CHADSWORTH TER Laurel, MD 20707
5 Beds
4 Baths
3,249 SqFt
Key Details
Sold Price $480,000
Property Type Single Family Home
Sub Type Detached
Listing Status Sold
Purchase Type For Sale
Square Footage 3,249 sqft
Price per Sqft $147
Subdivision Nickles
MLS Listing ID MDPG544086
Sold Date 01/10/20
Style Colonial
Bedrooms 5
Full Baths 3
Half Baths 1
HOA Fees $46/mo
HOA Y/N Y
Abv Grd Liv Area 3,249
Originating Board BRIGHT
Year Built 2005
Annual Tax Amount $8,752
Tax Year 2019
Lot Size 6,700 Sqft
Acres 0.15
Property Description
Come see this beautiful, well kept home with gleaming hardwood floors, gourmet eat-in kitchen, spacious living room, dining room, and family room. The kitchen includes ample maple cabinets, stainless steel stove and microwave, granite counter tops, and center island. The stove is electric, but a gas line was also installed for an easy switch, if desired. The same applies to the fireplace. The main level includes a private office or den with french doors. The Owner's suite includes two spacious walk-in closets, grand tray ceilings, a sitting room, french doors, and a spa-like bathroom. Each upper bedroom comes with a full bathroom. The laundry room sits on the upper level. The lower level/finished basement includes a recreation room, possible bedroom, exercise room, plenty of storage space, and two sump pumps (one is battery operated). The backyard comes with a well maintained patio, gazebo, wooded views, and the front yard is beautifully landscaped. This home feels larger than 3,249 square feet - it is a must see!
Location
State MD
County Prince Georges
Zoning RR
Rooms
Other Rooms Living Room, Dining Room, Kitchen, Game Room, Basement, Great Room, Laundry, Office
Basement Fully Finished, Heated, Space For Rooms, Walkout Stairs, Windows
Interior
Interior Features Ceiling Fan(s), Kitchen - Eat-In, Kitchen - Island, Upgraded Countertops, Wood Floors
Heating Forced Air
Cooling Central A/C
Flooring Hardwood, Carpet, Ceramic Tile, Laminated
Equipment Built-In Microwave, Dishwasher, Disposal, Dryer, Dryer - Front Loading, Oven - Single, Stainless Steel Appliances, Washer - Front Loading, Water Heater
Appliance Built-In Microwave, Dishwasher, Disposal, Dryer, Dryer - Front Loading, Oven - Single, Stainless Steel Appliances, Washer - Front Loading, Water Heater
Heat Source Natural Gas
Laundry Upper Floor
Exterior
Parking Features Garage - Front Entry, Garage Door Opener
Garage Spaces 2.0
Water Access N
Accessibility None
Attached Garage 2
Total Parking Spaces 2
Garage Y
Building
Story 3+
Sewer Public Sewer, Public Septic
Water Public
Architectural Style Colonial
Level or Stories 3+
Additional Building Above Grade, Below Grade
Structure Type Tray Ceilings
New Construction N
Schools
Elementary Schools Vansville
Middle Schools Martin Luther King Jr.
High Schools Laurel
School District Prince George'S County Public Schools
Others
HOA Fee Include Common Area Maintenance,Management,Road Maintenance,Snow Removal,Trash
Senior Community No
Tax ID 17103556024
Ownership Fee Simple
SqFt Source Estimated
Acceptable Financing Cash, Conventional, FHA, FHA 203(b), FHA 203(k), USDA, VA, Other
Listing Terms Cash, Conventional, FHA, FHA 203(b), FHA 203(k), USDA, VA, Other
Financing Cash,Conventional,FHA,FHA 203(b),FHA 203(k),USDA,VA,Other
Special Listing Condition Short Sale
Read Less
Want to know what your home might be worth? Contact us for a FREE valuation!

Our team is ready to help you sell your home for the highest possible price ASAP

Bought with Kristy Moore • Local Expert Realty

GET MORE INFORMATION

