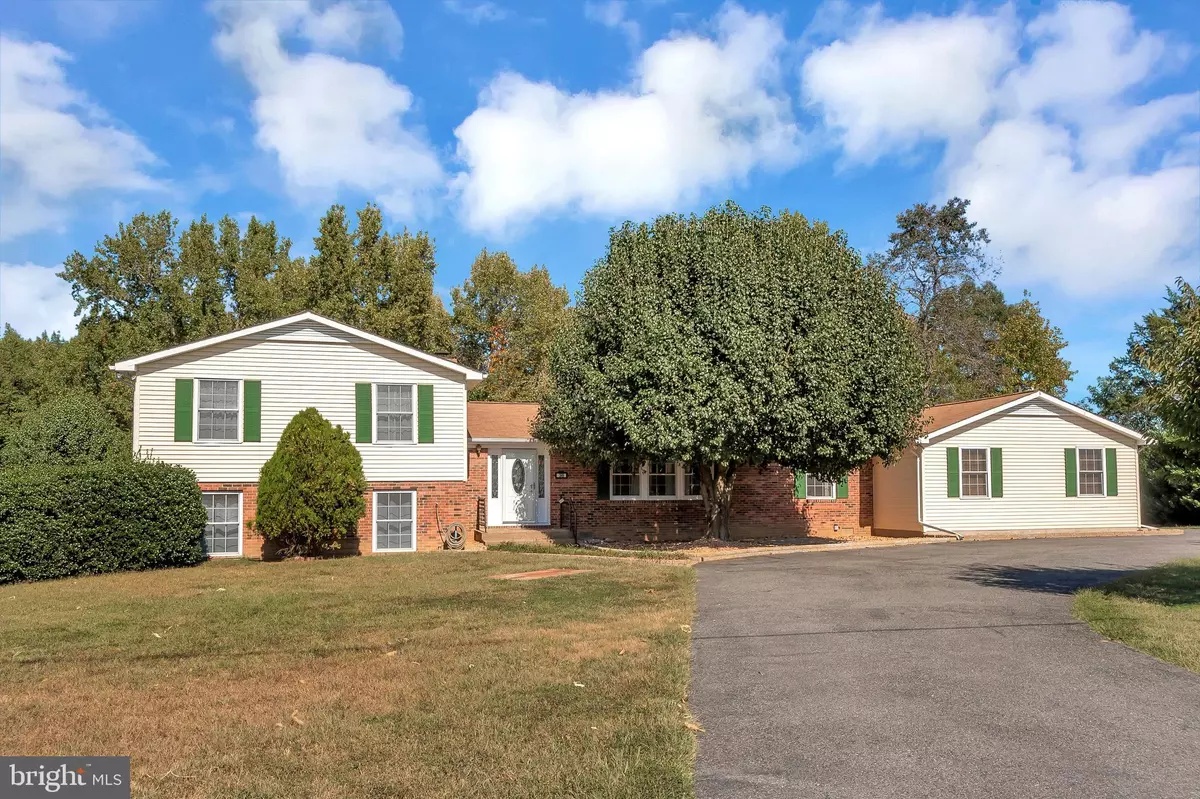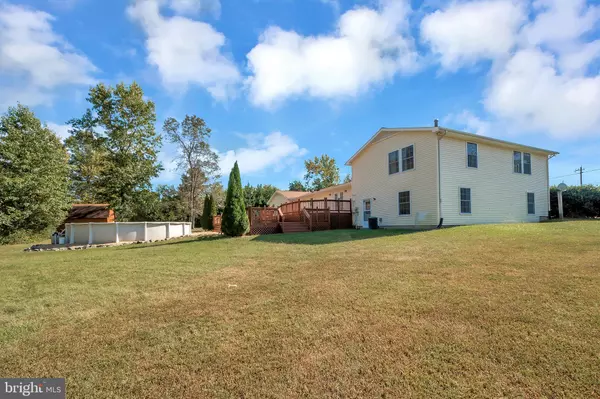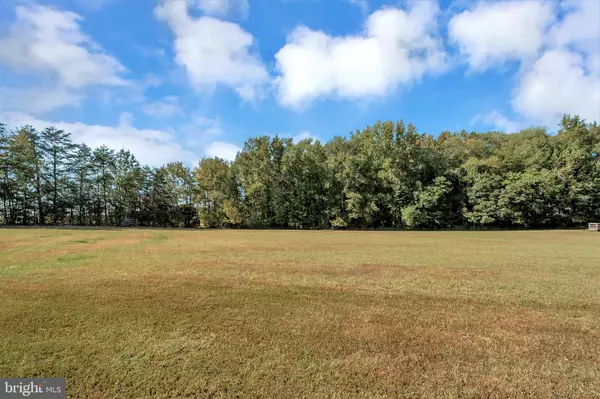$415,000
$425,000
2.4%For more information regarding the value of a property, please contact us for a free consultation.
349 CAISSON RD Fredericksburg, VA 22405
4 Beds
3 Baths
2,772 SqFt
Key Details
Sold Price $415,000
Property Type Single Family Home
Sub Type Detached
Listing Status Sold
Purchase Type For Sale
Square Footage 2,772 sqft
Price per Sqft $149
Subdivision None Available
MLS Listing ID VAST215446
Sold Date 03/10/20
Style Split Level
Bedrooms 4
Full Baths 3
HOA Y/N N
Abv Grd Liv Area 1,872
Originating Board BRIGHT
Year Built 1988
Annual Tax Amount $3,379
Tax Year 2019
Lot Size 5.888 Acres
Acres 5.89
Property Description
3 Level home on just under 6 acres and 40 x60 insulated building with concrete floor provides endless opportunities for this property. Lot is mostly open and flat. Home features main level bedroom and main level full bath, hardwood floors, dining area with brick fireplace and open to kitchen. Kitchen has lots of cabinet and counter space, breakfast bar and pantry. Master with large walk in closet, master bath with dual vanities and extra-large shower. Finished lower level with spacious family room and bedroom. 2 tier deck that is 16x42 and 16x45 in addition to pool allow for plenty of outdoor entertaining. An additional 16 x 20 shed for storage and tree house for kids to play. 3 car attached and oversized side load garage, paved circle drive, professional landscaping, and minutes to VRE, downtown Fredericksburg, shopping and I-95. Don t miss out on this one!
Location
State VA
County Stafford
Zoning A1
Rooms
Other Rooms Living Room, Dining Room, Primary Bedroom, Bedroom 2, Bedroom 3, Bedroom 4, Kitchen, Family Room
Basement Daylight, Full, Fully Finished, Full, Heated, Improved, Interior Access, Outside Entrance, Rear Entrance, Walkout Level, Windows
Main Level Bedrooms 1
Interior
Interior Features Carpet, Ceiling Fan(s), Crown Moldings, Entry Level Bedroom, Floor Plan - Open, Kitchen - Country, Primary Bath(s), Pantry, Recessed Lighting, Walk-in Closet(s), Wood Floors
Hot Water Electric
Heating Forced Air
Cooling Central A/C
Flooring Carpet
Fireplaces Number 1
Fireplaces Type Brick, Fireplace - Glass Doors
Equipment Central Vacuum, Dishwasher, Disposal, Dryer, Exhaust Fan, Humidifier, Icemaker, Oven - Self Cleaning, Oven/Range - Gas, Range Hood, Refrigerator, Washer, Water Heater
Fireplace Y
Appliance Central Vacuum, Dishwasher, Disposal, Dryer, Exhaust Fan, Humidifier, Icemaker, Oven - Self Cleaning, Oven/Range - Gas, Range Hood, Refrigerator, Washer, Water Heater
Heat Source Oil
Exterior
Parking Features Garage - Side Entry, Garage Door Opener
Garage Spaces 13.0
Water Access N
Roof Type Architectural Shingle
Accessibility None
Attached Garage 3
Total Parking Spaces 13
Garage Y
Building
Lot Description Cleared, Front Yard, Landscaping, Level, Partly Wooded, Private, SideYard(s)
Story 3+
Sewer Private Sewer
Water Well
Architectural Style Split Level
Level or Stories 3+
Additional Building Above Grade, Below Grade
Structure Type Dry Wall
New Construction N
Schools
Elementary Schools Ferry Farm
Middle Schools Dixon-Smith
High Schools Stafford
School District Stafford County Public Schools
Others
Senior Community No
Tax ID 59- - - -65
Ownership Fee Simple
SqFt Source Assessor
Special Listing Condition Standard
Read Less
Want to know what your home might be worth? Contact us for a FREE valuation!

Our team is ready to help you sell your home for the highest possible price ASAP

Bought with John Jones • KW United
GET MORE INFORMATION





