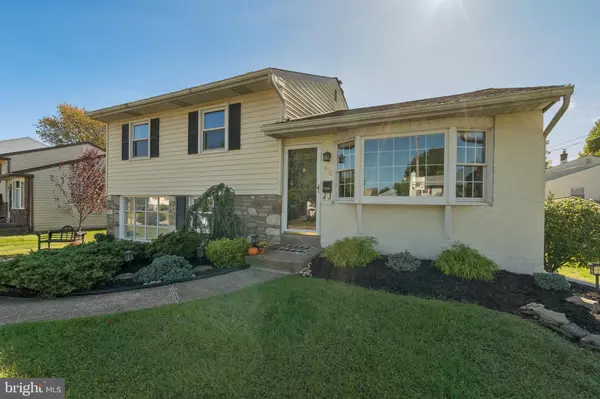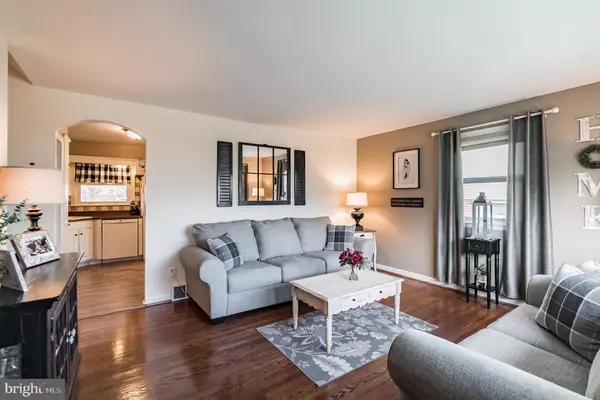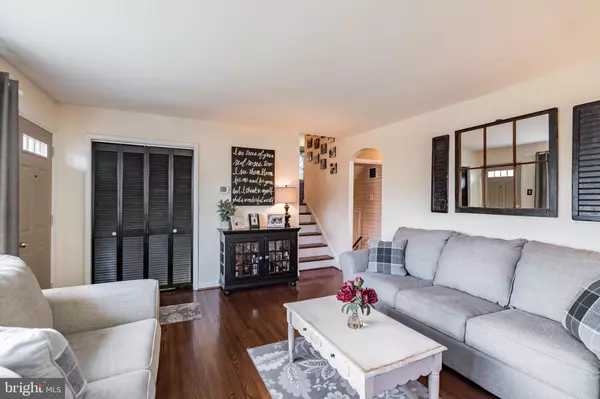$345,000
$365,000
5.5%For more information regarding the value of a property, please contact us for a free consultation.
600 BRYANT LN Hatboro, PA 19040
3 Beds
2 Baths
2,128 SqFt
Key Details
Sold Price $345,000
Property Type Single Family Home
Sub Type Detached
Listing Status Sold
Purchase Type For Sale
Square Footage 2,128 sqft
Price per Sqft $162
Subdivision None Available
MLS Listing ID PAMC636850
Sold Date 06/26/20
Style Split Level
Bedrooms 3
Full Baths 1
Half Baths 1
HOA Y/N N
Abv Grd Liv Area 2,128
Originating Board BRIGHT
Year Built 1954
Annual Tax Amount $4,911
Tax Year 2019
Lot Size 7,810 Sqft
Acres 0.18
Lot Dimensions 63.00 x 0.00
Property Description
Charming and beautifully maintained 3 bedroom home in move in condition. This bright and cheerful home has hardwood flooring in the living room, an arched doorway that leads to the updated kitchen with white cabinetry, corian counters, and a breakfast area with sliding doors that opens to the private covered deck and back yard. Enjoy summer evenings in the hot tub right off the deck. Back inside, step down a few stairs to the cozy family room with a beautiful stone fireplace and plenty of room for watching TV, playing games or doing homework. Recessed lighting, hardwood flooring and a powder room make this a versatile room for many uses. The laundry room is located on this level as well. Upstairs you will find the master bedroom and two additional bedrooms. The full bath has been renovated and is located on the upper level off the hallway. Some upgrades include new roof, newer heater and air conditioner, new electrical panel and exterior electric cable. Nothing to do but move in and start enjoying this sweet home.
Location
State PA
County Montgomery
Area Upper Moreland Twp (10659)
Zoning R4
Rooms
Other Rooms Living Room, Primary Bedroom, Bedroom 2, Bedroom 3, Kitchen, Family Room, Breakfast Room
Basement Interior Access, Partial, Poured Concrete, Sump Pump
Interior
Interior Features Ceiling Fan(s), Kitchen - Eat-In, Recessed Lighting, Chair Railings
Hot Water Natural Gas
Heating Forced Air
Cooling Central A/C, Ceiling Fan(s)
Flooring Carpet, Hardwood, Ceramic Tile, Laminated
Fireplaces Number 1
Fireplaces Type Stone
Equipment Built-In Microwave, Dishwasher, Disposal, Energy Efficient Appliances, Icemaker, Oven/Range - Electric, Water Heater - High-Efficiency
Fireplace Y
Window Features Bay/Bow
Appliance Built-In Microwave, Dishwasher, Disposal, Energy Efficient Appliances, Icemaker, Oven/Range - Electric, Water Heater - High-Efficiency
Heat Source Natural Gas
Laundry Lower Floor
Exterior
Exterior Feature Deck(s), Patio(s)
Fence Chain Link, Wood
Water Access N
Accessibility 2+ Access Exits
Porch Deck(s), Patio(s)
Garage N
Building
Story 1.5
Foundation Slab, Crawl Space
Sewer Public Sewer
Water Public
Architectural Style Split Level
Level or Stories 1.5
Additional Building Above Grade
Structure Type Dry Wall
New Construction N
Schools
Elementary Schools Upper Moreland
Middle Schools Upper Moreland
High Schools Upper Moreland
School District Upper Moreland
Others
Senior Community No
Tax ID 59-00-01687-009
Ownership Fee Simple
SqFt Source Assessor
Security Features Carbon Monoxide Detector(s),Smoke Detector
Special Listing Condition Standard
Read Less
Want to know what your home might be worth? Contact us for a FREE valuation!

Our team is ready to help you sell your home for the highest possible price ASAP

Bought with Jonathan B. Barach • Compass RE

GET MORE INFORMATION





