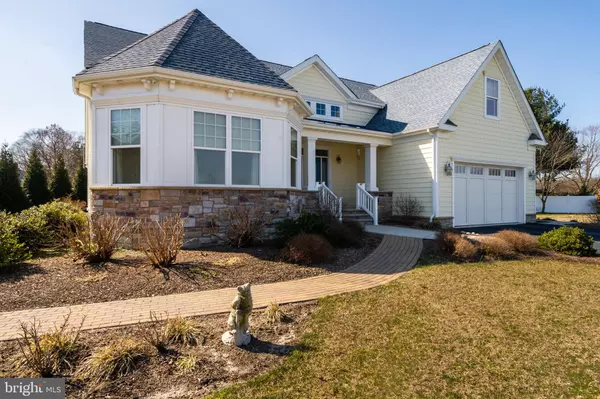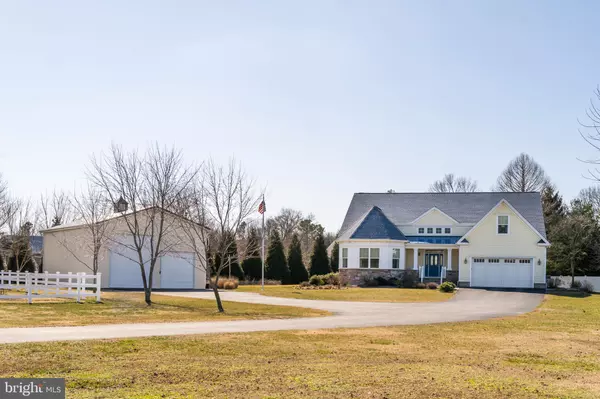$575,000
$575,000
For more information regarding the value of a property, please contact us for a free consultation.
18682 SUNNY SKY BLVD Milton, DE 19968
6 Beds
4 Baths
3,600 SqFt
Key Details
Sold Price $575,000
Property Type Single Family Home
Sub Type Detached
Listing Status Sold
Purchase Type For Sale
Square Footage 3,600 sqft
Price per Sqft $159
Subdivision None Available
MLS Listing ID DESU156712
Sold Date 05/27/20
Style Coastal
Bedrooms 6
Full Baths 4
HOA Y/N N
Abv Grd Liv Area 3,600
Originating Board BRIGHT
Year Built 2010
Annual Tax Amount $2,146
Tax Year 2019
Lot Size 1.320 Acres
Acres 1.32
Lot Dimensions 0.00 x 0.00
Property Description
Impeccable 3600 sq ft home with 3000 sq ft basement located within minutes of Milton and Lewes and nestled on 2.62 acres. Pride of ownership and special care given to the home are evident as you drive in. The Property is fully enclosed with white vinyl fencing, with an electric gate. 1.3 acre is able to be sold separately if the new owner so desires. House is situated on 2.62 acres and includes a 30' x 50' pole bldg. This pole barn can accommodate up to 4 cars. The owners had used it to store their large RV. Additional info is included in documents about the pole building and its special features. The home features 6 bedrooms, 4 full baths, and 9 foot ceilings throughout. . The master suite is conveniently located on first floor, with tray ceiling, walk in closet, shower and soaking tub, its own laundry system of w/d. The other two rooms on the first floor are currently being used as offices by the current owners, but are capable of being additional first floor bedrooms. These two rooms have a shared bathroom. The open floorplan showcases a large living room with gas fireplace,, opening to a sunroom. Cooking in the gourmet kitchen is not a chore, with its expansive countertop with seating for 5, stainless steel appliances, gas cooktop, range hood, ample cabinets, and an adjacent dining area for eating. For ease of entertaining, there is a bar sink and glass cabinet. to facilitate serving. Leading off the kitchen is another washer/dryer in the pantry, which then opens to the garage. Upstairs are two additional bedrooms with jack and jill bathroom, and another master suite with its own bath. The careful planning and execution of the home's construction are obvious throughout the property, as is the meticulous care given to the property by the owners. Owners are offering a one year home owner's warranty with acceptable offer.
Location
State DE
County Sussex
Area Broadkill Hundred (31003)
Zoning AR-1 324
Direction Northeast
Rooms
Other Rooms Basement
Basement Daylight, Full, Heated, Interior Access, Poured Concrete, Shelving, Workshop
Main Level Bedrooms 3
Interior
Interior Features Ceiling Fan(s), Breakfast Area, Combination Kitchen/Living, Dining Area, Entry Level Bedroom, Floor Plan - Open, Kitchen - Gourmet, Kitchen - Island, Primary Bath(s), Pantry, Upgraded Countertops, Walk-in Closet(s), Window Treatments, Wood Floors
Hot Water Tankless
Heating Forced Air
Cooling Heat Pump(s)
Fireplaces Type Gas/Propane
Equipment Built-In Microwave, Built-In Range, Cooktop, Dishwasher, Disposal, Dryer, Exhaust Fan, Oven/Range - Electric, Range Hood, Stainless Steel Appliances, Washer, Water Heater - Tankless
Fireplace Y
Appliance Built-In Microwave, Built-In Range, Cooktop, Dishwasher, Disposal, Dryer, Exhaust Fan, Oven/Range - Electric, Range Hood, Stainless Steel Appliances, Washer, Water Heater - Tankless
Heat Source Propane - Owned
Laundry Main Floor
Exterior
Parking Features Garage - Front Entry, Garage Door Opener
Garage Spaces 2.0
Fence Fully, Vinyl
Water Access N
View Garden/Lawn
Accessibility None
Attached Garage 2
Total Parking Spaces 2
Garage Y
Building
Lot Description Additional Lot(s), Landscaping, Not In Development, Rural
Story 3+
Sewer On Site Septic
Water Well
Architectural Style Coastal
Level or Stories 3+
Additional Building Above Grade
New Construction N
Schools
School District Cape Henlopen
Others
Pets Allowed Y
Senior Community No
Tax ID 235-25.00-11.11
Ownership Fee Simple
SqFt Source Assessor
Security Features Security System,Smoke Detector
Acceptable Financing Cash, Conventional
Horse Property Y
Listing Terms Cash, Conventional
Financing Cash,Conventional
Special Listing Condition Standard
Pets Allowed No Pet Restrictions
Read Less
Want to know what your home might be worth? Contact us for a FREE valuation!

Our team is ready to help you sell your home for the highest possible price ASAP

Bought with Robin McCarter • The Parker Group

GET MORE INFORMATION





